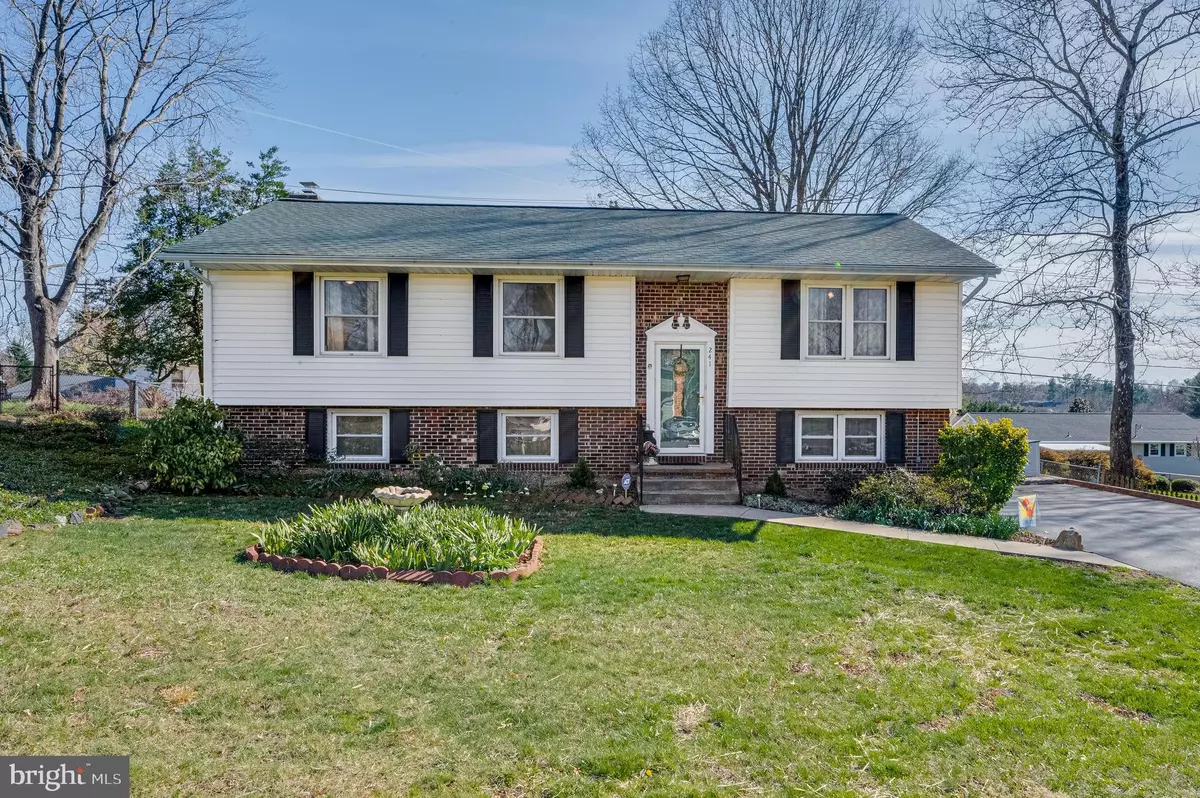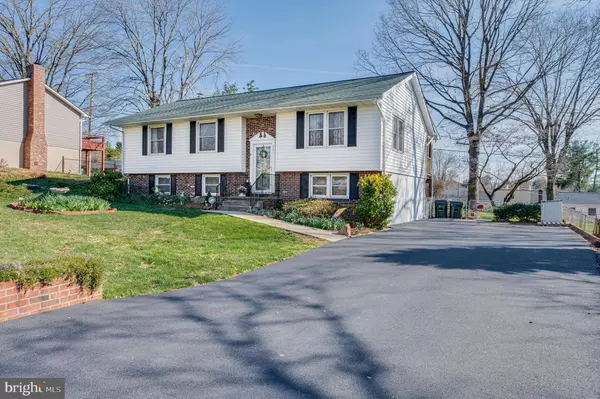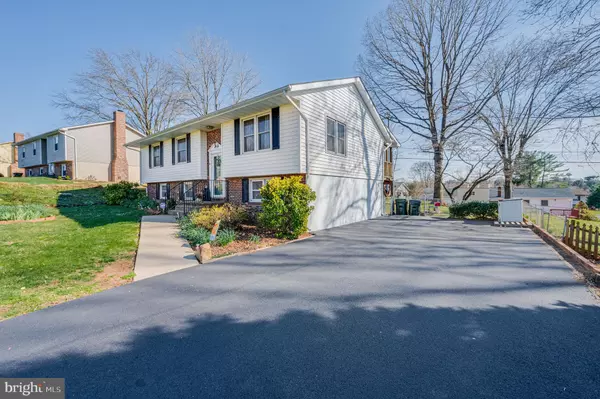$359,000
$355,000
1.1%For more information regarding the value of a property, please contact us for a free consultation.
3 Beds
3 Baths
2,238 SqFt
SOLD DATE : 05/13/2022
Key Details
Sold Price $359,000
Property Type Single Family Home
Sub Type Detached
Listing Status Sold
Purchase Type For Sale
Square Footage 2,238 sqft
Price per Sqft $160
Subdivision Farmington Heights
MLS Listing ID VACU2002650
Sold Date 05/13/22
Style Split Foyer
Bedrooms 3
Full Baths 2
Half Baths 1
HOA Y/N N
Abv Grd Liv Area 1,138
Originating Board BRIGHT
Year Built 1976
Annual Tax Amount $1,782
Tax Year 2021
Lot Size 10,890 Sqft
Acres 0.25
Property Description
NO HOA! The big items have been done for you! This lovingly maintained home sits in well-established and welcoming neighborhood. In town convenience provides easy access to shopping, schools, and activities. Hardwood floors throughout the main floor provide a warm and cozy feel. The combination living and dining has plenty of space for everyday living. The refreshed kitchen has quality appliances and sturdy painted cabinets. Dont miss the chance to have your morning coffee or a peaceful evening on the screened porch while enjoying your view of the Blue Ridge Mountains. At the end of the day, head down the hall to three comfortably sized bedrooms and a hall bath boasting a new tub/shower combo. When its time to entertain, the lower level provides plenty of space for numerous activities. The recreation room is perfect for celebrations, as a game room or you can customize to your needs. This level also has an additional craft/hobby room, full bath, laundry, and utility area. On beautiful days, the fenced yard provides another great space to host gatherings and is pet ready. Conveniently access the backyard with equipment through a large double gate near the walk-through gate. This home is loaded with storage both inside and outside, including a cedar closet downstairs and two sheds. And a bonus - the shed closest to house has power! Key updates - roof and driveway in 2012, HVAC in 2020.
Location
State VA
County Culpeper
Zoning R1
Rooms
Other Rooms Living Room, Dining Room, Bedroom 2, Bedroom 3, Kitchen, Bedroom 1, Laundry, Recreation Room, Hobby Room
Basement Daylight, Full
Main Level Bedrooms 3
Interior
Interior Features Cedar Closet(s), Ceiling Fan(s), Wood Floors, Wood Stove
Hot Water Electric
Heating Heat Pump(s)
Cooling Central A/C
Flooring Hardwood, Vinyl
Equipment Dishwasher, Dryer - Electric, Range Hood, Refrigerator, Washer, Water Heater
Fireplace N
Appliance Dishwasher, Dryer - Electric, Range Hood, Refrigerator, Washer, Water Heater
Heat Source Electric
Exterior
Exterior Feature Deck(s), Screened
Garage Spaces 4.0
Fence Chain Link
Water Access N
Roof Type Architectural Shingle
Accessibility None
Porch Deck(s), Screened
Total Parking Spaces 4
Garage N
Building
Lot Description Landscaping
Story 2
Foundation Block
Sewer Public Sewer
Water Public
Architectural Style Split Foyer
Level or Stories 2
Additional Building Above Grade, Below Grade
Structure Type Dry Wall
New Construction N
Schools
School District Culpeper County Public Schools
Others
Senior Community No
Tax ID 50C 3 D 14
Ownership Fee Simple
SqFt Source Assessor
Special Listing Condition Standard
Read Less Info
Want to know what your home might be worth? Contact us for a FREE valuation!

Our team is ready to help you sell your home for the highest possible price ASAP

Bought with Cynthia Bailey • Long & Foster Real Estate, Inc.

"My job is to find and attract mastery-based agents to the office, protect the culture, and make sure everyone is happy! "






