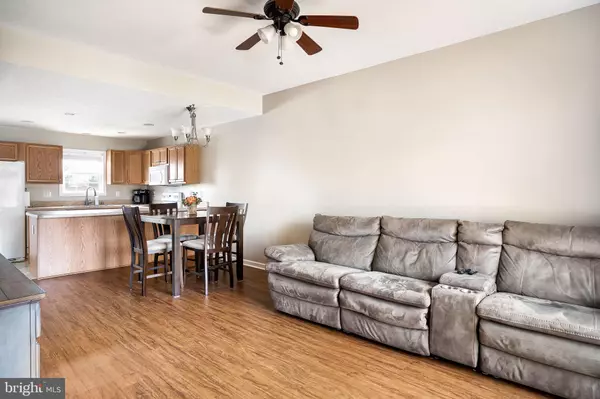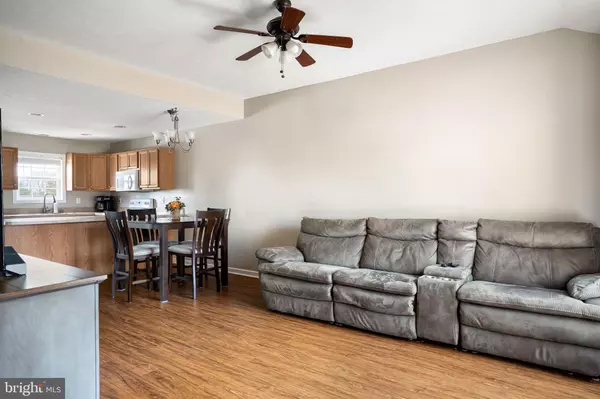$225,000
$214,999
4.7%For more information regarding the value of a property, please contact us for a free consultation.
3 Beds
3 Baths
1,194 SqFt
SOLD DATE : 05/31/2022
Key Details
Sold Price $225,000
Property Type Townhouse
Sub Type Interior Row/Townhouse
Listing Status Sold
Purchase Type For Sale
Square Footage 1,194 sqft
Price per Sqft $188
Subdivision Heritage Villas
MLS Listing ID VARO2000408
Sold Date 05/31/22
Style Side-by-Side,Other
Bedrooms 3
Full Baths 2
Half Baths 1
HOA Fees $20/ann
HOA Y/N Y
Abv Grd Liv Area 1,194
Originating Board BRIGHT
Year Built 2007
Annual Tax Amount $1,041
Tax Year 2021
Lot Size 3,398 Sqft
Acres 0.08
Property Description
Open House April 30th from 11am to 2pm. Easy living at its best in this well maintained home located on a cul-de-sac in Heritage Villas Subdivision. Everything you need is on the main level in this two story well-maintained townhome. If you're looking for the perfect first home or would simply like to downsize look no further. Conveniently located to I 81 and Rt. 42, various shopping, and its within walking distance of Broadway. This freshly painted 3 bedroom 2.5 bathroom home with one car garage offers a living and dining area that flows easily to the open spacious kitchen. The owner suite with a walk-in closet is located on the main level. The main level also offers: laundry room, and guest bathroom. The upstairs offers 2 additional bedrooms and a hallway bath. The outside will be your retreat away! Take in the mountain views while sitting on the beautiful composite decking within the fenced in backyard. This home has so much to offer! Two parking spaces in the driveway with nearby overflow parking. HVAC unit is 2017, refrigerator added in 2018, Samsung washer and dryer (2018) on pedestals with two levels of shelving above, upstairs bedrooms have two closet doors with 12 of closet space, newer brush nickel hardware on doors and cabinets, electronic front door lock, Ring doorbell with motion sensor lighting over garage, touch less double bowl kitchen faucet, elongated comfort height toilets with dual flush controls, lighting changed to LED, combination smoke/carbon monoxide detector, double shelving added to garage, ceiling fans in all bedrooms and living room, cordless window blinds on all windows. The home comes furnished to include linens and household and kitchen items and decor. The HOA covers a roof replacement but not a repair.
Location
State VA
County Rockingham
Zoning TOWN
Rooms
Main Level Bedrooms 1
Interior
Hot Water Electric
Heating Heat Pump(s)
Cooling Central A/C
Equipment Built-In Microwave, Dishwasher, Stove, Refrigerator, Washer, Dryer
Appliance Built-In Microwave, Dishwasher, Stove, Refrigerator, Washer, Dryer
Heat Source Electric
Laundry Main Floor
Exterior
Parking Features Garage Door Opener, Inside Access
Garage Spaces 3.0
Water Access N
View Mountain
Accessibility None
Attached Garage 1
Total Parking Spaces 3
Garage Y
Building
Lot Description Landscaping
Story 2
Foundation Block
Sewer Public Sewer
Water Public
Architectural Style Side-by-Side, Other
Level or Stories 2
Additional Building Above Grade, Below Grade
New Construction N
Schools
School District Rockingham County Public Schools
Others
Senior Community No
Tax ID 51A113 1I
Ownership Fee Simple
SqFt Source Assessor
Horse Property N
Special Listing Condition Standard
Read Less Info
Want to know what your home might be worth? Contact us for a FREE valuation!

Our team is ready to help you sell your home for the highest possible price ASAP

Bought with Charles Witt • Nova Home Hunters Realty

"My job is to find and attract mastery-based agents to the office, protect the culture, and make sure everyone is happy! "






