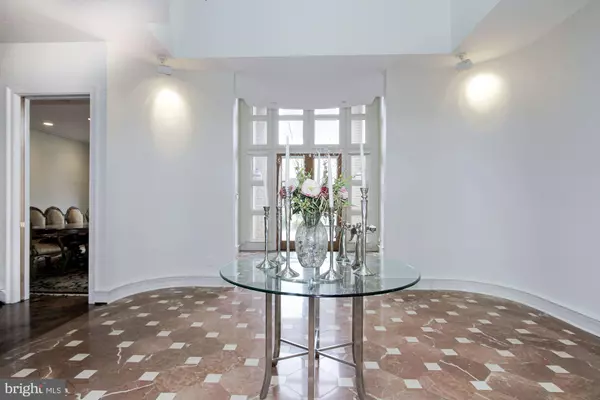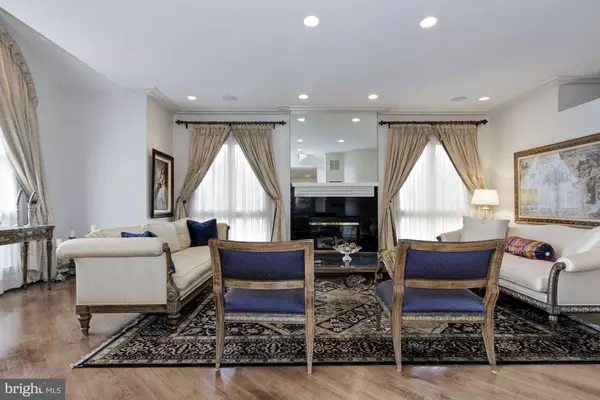$2,200,000
$2,595,000
15.2%For more information regarding the value of a property, please contact us for a free consultation.
6 Beds
8 Baths
9,239 SqFt
SOLD DATE : 09/15/2021
Key Details
Sold Price $2,200,000
Property Type Single Family Home
Sub Type Detached
Listing Status Sold
Purchase Type For Sale
Square Footage 9,239 sqft
Price per Sqft $238
Subdivision Falconhurst
MLS Listing ID MDMC755034
Sold Date 09/15/21
Style Colonial
Bedrooms 6
Full Baths 6
Half Baths 2
HOA Y/N N
Abv Grd Liv Area 6,739
Originating Board BRIGHT
Year Built 1999
Annual Tax Amount $32,032
Tax Year 2021
Lot Size 2.010 Acres
Acres 2.01
Property Description
Fabulous all brick custom home built by acclaimed John Kollar for legendary basketball player, Juwan Howard. A gated entry leads to a circular drive while the multi story skylit atrium foyer serves as the focal point for the open contemporary floor plan. Formal living and dining rooms serve as wonderful spaces for large scale entertaining while the dramatic family room with coffered beamed ceiling adjoins a stunning chef's kitchen with skylit vaulted ceiling and sun-filled breakfast area. A private library and two powder rooms complete the main level. A fully deluxe master bedroom suite with vaulted ceiling, picture windows and luxury bath highlights the upper level complete with 5 additional en suite bedrooms and baths. The outstanding walk out lower levelis enhanced with large recreation/family room, full service bar, professional fully equipped gym, game room and staff or au pair quarters. The incredible property boasts a detached fully renovated pool house with lower level apartment, expansive flagstone patios, decking and terraces and a 50 foot heated swimming pool with spa. Discreetly hidden on the property is a full service sport court. Ideally located in the desirable Falconhurst community in close in Potomac, this special home at a fantastic price is convenient to Potomac Village, the finest public and private schools, Capital Beltway, downtown Bethesda and DC and two major airports.
Location
State MD
County Montgomery
Zoning RE2
Rooms
Basement Daylight, Full, Daylight, Partial, Fully Finished, Outside Entrance, Rear Entrance, Side Entrance, Walkout Level, Windows
Interior
Interior Features 2nd Kitchen, Breakfast Area, Butlers Pantry, Crown Moldings, Dining Area, Family Room Off Kitchen, Floor Plan - Open, Floor Plan - Traditional, Formal/Separate Dining Room, Kitchen - Gourmet, Kitchen - Island, Kitchenette, Primary Bath(s), Recessed Lighting, Sauna, Walk-in Closet(s), WhirlPool/HotTub, Wood Floors, Upgraded Countertops
Hot Water 60+ Gallon Tank, Multi-tank, Natural Gas
Heating Forced Air, Programmable Thermostat, Zoned
Cooling Central A/C, Programmable Thermostat, Zoned
Flooring Ceramic Tile, Hardwood
Fireplaces Number 3
Fireplaces Type Fireplace - Glass Doors, Mantel(s), Gas/Propane
Equipment Cooktop, Dishwasher, Disposal, Dryer, Exhaust Fan, Oven - Double, Oven - Self Cleaning, Oven - Wall, Refrigerator, Washer
Fireplace Y
Window Features Atrium,Bay/Bow,Double Pane,Insulated,Skylights
Appliance Cooktop, Dishwasher, Disposal, Dryer, Exhaust Fan, Oven - Double, Oven - Self Cleaning, Oven - Wall, Refrigerator, Washer
Heat Source Natural Gas
Laundry Has Laundry
Exterior
Exterior Feature Patio(s), Terrace
Garage Garage - Side Entry, Garage Door Opener, Inside Access
Garage Spaces 3.0
Fence Rear, Electric
Pool In Ground
Waterfront N
Water Access N
View Garden/Lawn
Roof Type Shake
Street Surface Paved
Accessibility None
Porch Patio(s), Terrace
Road Frontage City/County, Public
Parking Type Attached Garage, Driveway
Attached Garage 3
Total Parking Spaces 3
Garage Y
Building
Lot Description Landscaping, Premium, Private, Rear Yard, Trees/Wooded
Story 3
Sewer Public Sewer
Water Public
Architectural Style Colonial
Level or Stories 3
Additional Building Above Grade, Below Grade
Structure Type 2 Story Ceilings,9'+ Ceilings,Beamed Ceilings,Cathedral Ceilings,High
New Construction N
Schools
Elementary Schools Seven Locks
Middle Schools Cabin John
High Schools Winston Churchill
School District Montgomery County Public Schools
Others
Senior Community No
Tax ID 161002640116
Ownership Fee Simple
SqFt Source Assessor
Security Features 24 hour security,Electric Alarm,Fire Detection System,Security Gate,Security System,Smoke Detector
Horse Property N
Special Listing Condition Standard
Read Less Info
Want to know what your home might be worth? Contact us for a FREE valuation!

Our team is ready to help you sell your home for the highest possible price ASAP

Bought with paras dhoj karki • Compass

"My job is to find and attract mastery-based agents to the office, protect the culture, and make sure everyone is happy! "






