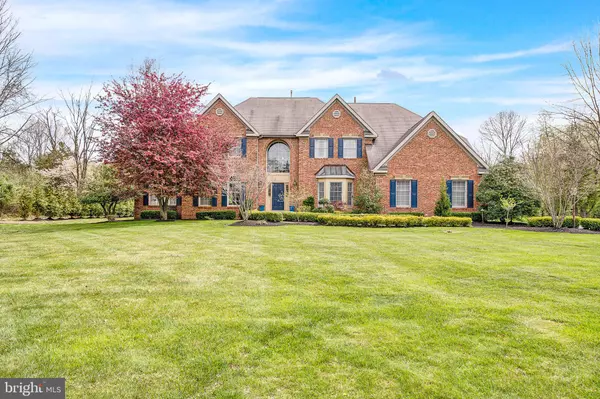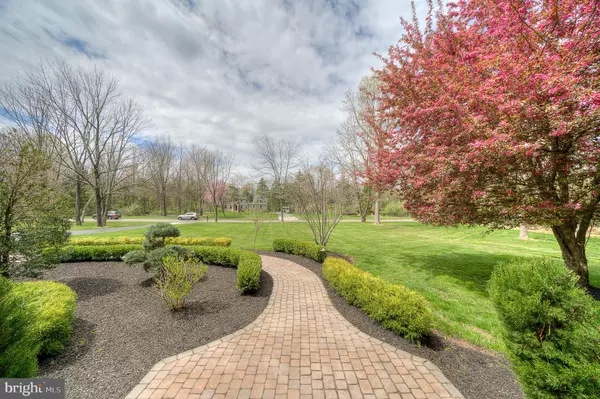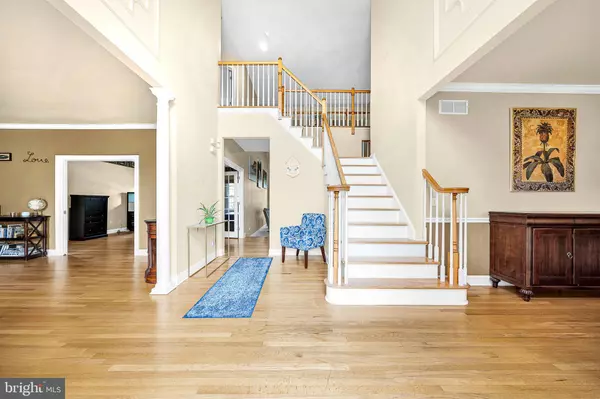$1,060,000
$989,989
7.1%For more information regarding the value of a property, please contact us for a free consultation.
5 Beds
6 Baths
4,144 SqFt
SOLD DATE : 07/15/2022
Key Details
Sold Price $1,060,000
Property Type Single Family Home
Sub Type Detached
Listing Status Sold
Purchase Type For Sale
Square Footage 4,144 sqft
Price per Sqft $255
Subdivision None Available
MLS Listing ID NJME2015660
Sold Date 07/15/22
Style Colonial
Bedrooms 5
Full Baths 5
Half Baths 1
HOA Y/N Y
Abv Grd Liv Area 4,144
Originating Board BRIGHT
Year Built 1999
Annual Tax Amount $24,101
Tax Year 2021
Lot Size 1.870 Acres
Acres 1.87
Lot Dimensions 0.00 x 0.00
Property Description
Welcome to the best of all worlds, in Pennington! This brick-front home is on a winding, serene lane that ends in a cul-de-sac. One of only 16 executive style homes in the Pines of Pennington neighborhood, it is just one-half mile away from the middle and the high school for the highly regarded and rated Hopewell Valley Regional School District. The charming town of Pennington Borough is a short distance from the home, and provides opportunities for dining, shopping, worship, community events, and a variety of services without having to drive. As you step into the two-story foyer, bask in the sunlight from the magnificent palladium window above. On your right is a formal dining room with chair rail and an adjacent butlers pantry and wet/coffee bar. On your left is a formal living room with pocket doors that allow for open flow to the large study/office. Off the study lies a guest/in-law ensuite with a separate entrance and private patio. Back into the study and through French doors to a sunken great room that boasts a vaulted ceiling, palladium windows, a gas fireplace, and plush Stainmaster carpeting. This space is open to the kitchen, another wonderful gathering space with a large center island that comfortably seats six for preparing food, eating, and entertaining. The appliances are stainless steel and several are newer (2019). The stately cherry cabinets and granite countertops give the room a classic feel. A pantry and small desk complete the room. An oversized mud-and-laundry room with separate entrances to both the yard and the garage flanks the kitchen. The garage itself has three automatic bays, one oversized, with new doors installed in 2021, Flow Wall storage on the walls, and Saferack brand racks above each bay that provide over 275 cubic feet of additional storage space! Back inside, head upstairs and gaze down at the gorgeous great room or out to the palatial front lawn from the catwalk. Head to the expansive primary suite and find a tray ceiling, sitting/office area, changing area with dual walk-in closets, and a bathroom fitted with a Jacuzzi jetted tub, large separate shower with bench, double sinks, and semi-private toilet. Next door is a second bedroom with a large ensuite bathroom, then pass a linen closet and cross the catwalk again to see two more generously sized bedrooms that share a Jack and Jill style bathroom. Next, head down to the mostly finished basement with fresh carpeting and paint where you can enjoy lounging, gaming, watching movies, and perhaps playing ping-pong or pool. This area has an extra office space and a full bathroom! The unfinished portion has ample exercise and storage space. Finally, exit through the sliding doors in the kitchen onto a covered patio that has recessed lighting and ceiling fans. Entertain family and friends with tv and movies shown on the retractable 120-inch screen from the hanging projector! Enjoy dining on the extended patio, then gather around the built-in firepit. The hardscape is upgraded EP Henry pavers, installed in 2017. Play a game of bocce on the court, or horseshoes by the trees. Timed landscape lighting showcases the greenery and the home at night. The property is ringed by 100 evergreens planted in 2020, to enhance both its beauty and privacy. 9 Glenwood Drive has an amazing location within Hopewell Township, and is minutes from Rte. 31, I-295, the Trenton-Mercer Airport, TCNJ, and Rider University. Easy commuting to Philadelphia and NYC for business or pleasure; even easier to Trenton. Only an hour to the Jersey Shore. Local to Merrill Lynch, Capital Health, Bristol Meyers Squibb, Janssen Pharmaceuticals, and ETS. You can even enjoy quality stargazing, as the neighborhood was purposely set up to be low-lit! Come and appreciate this beautiful property-you will want to make it your home.
Location
State NJ
County Mercer
Area Hopewell Twp (21106)
Zoning VRC
Direction West
Rooms
Other Rooms Living Room, Dining Room, Primary Bedroom, Bedroom 2, Bedroom 3, Bedroom 4, Kitchen, Game Room, Family Room, In-Law/auPair/Suite, Laundry, Office, Storage Room, Media Room
Basement Full, Partially Finished
Main Level Bedrooms 1
Interior
Hot Water Natural Gas
Cooling Central A/C
Fireplaces Number 1
Fireplaces Type Gas/Propane
Fireplace Y
Heat Source Natural Gas
Laundry Main Floor
Exterior
Parking Features Garage - Side Entry
Garage Spaces 3.0
Water Access N
View Garden/Lawn, Trees/Woods
Accessibility 2+ Access Exits
Attached Garage 3
Total Parking Spaces 3
Garage Y
Building
Story 2
Foundation Concrete Perimeter
Sewer Septic > # of BR
Water Well
Architectural Style Colonial
Level or Stories 2
Additional Building Above Grade, Below Grade
New Construction N
Schools
Elementary Schools Bear Tavern E.S.
Middle Schools Timberlane M.S.
High Schools Central H.S.
School District Hopewell Valley Regional Schools
Others
Senior Community No
Tax ID 06-00089-00018 12
Ownership Fee Simple
SqFt Source Assessor
Acceptable Financing Cash, Conventional
Listing Terms Cash, Conventional
Financing Cash,Conventional
Special Listing Condition Standard
Read Less Info
Want to know what your home might be worth? Contact us for a FREE valuation!

Our team is ready to help you sell your home for the highest possible price ASAP

Bought with Eva Petruzziello • BHHS Fox & Roach - Princeton

"My job is to find and attract mastery-based agents to the office, protect the culture, and make sure everyone is happy! "






