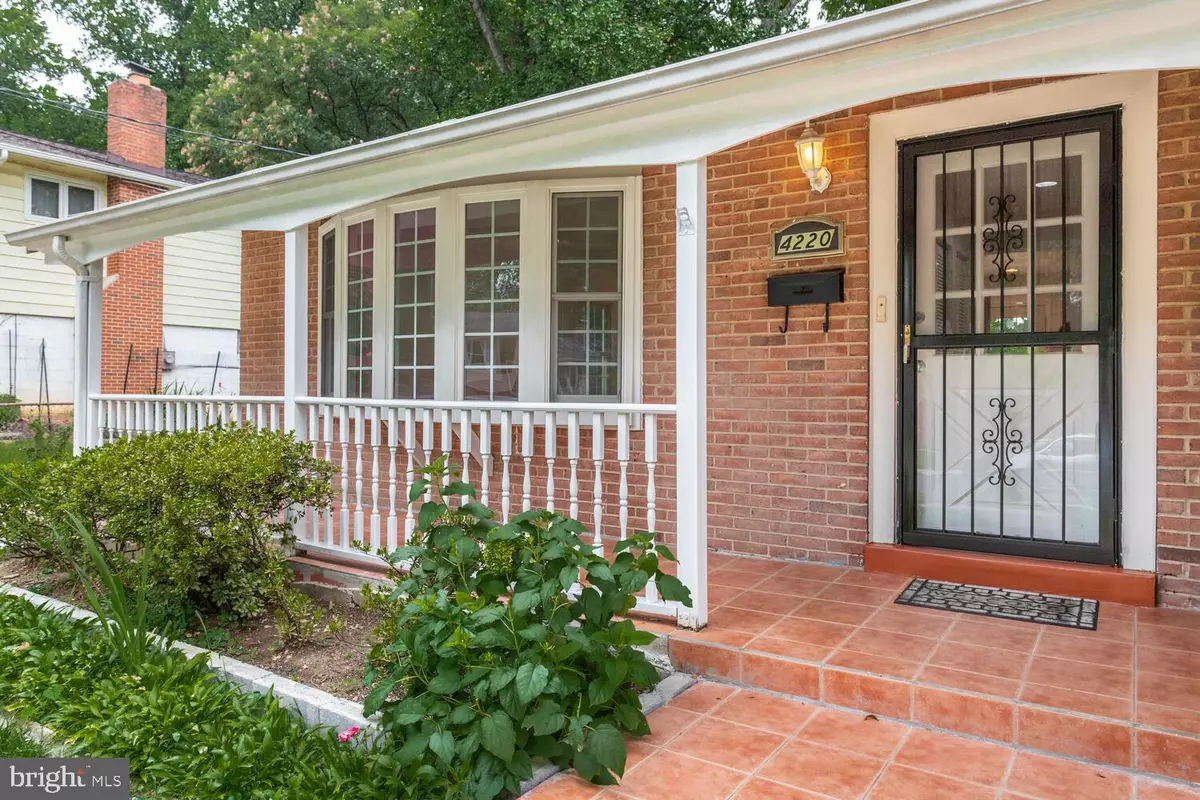$525,000
$525,000
For more information regarding the value of a property, please contact us for a free consultation.
4 Beds
3 Baths
1,802 SqFt
SOLD DATE : 12/17/2021
Key Details
Sold Price $525,000
Property Type Single Family Home
Sub Type Detached
Listing Status Sold
Purchase Type For Sale
Square Footage 1,802 sqft
Price per Sqft $291
Subdivision Wheaton Woods
MLS Listing ID MDMC2008484
Sold Date 12/17/21
Style Split Level
Bedrooms 4
Full Baths 2
Half Baths 1
HOA Y/N N
Abv Grd Liv Area 1,802
Originating Board BRIGHT
Year Built 1962
Annual Tax Amount $4,364
Tax Year 2020
Lot Size 9,750 Sqft
Acres 0.22
Property Description
LOCATION, LOCATION, LOCATION.
Please follow CDC guidelines to prevent the spread of Covid-19.
Drastically Reduced!! Welcome to this expanded, 4-level split, 4 bedrooms, 2.5 baths. MOVE-IN READY. Enjoy entering this house via a brick walkway leading to a brick front porch.
Upon entering you will be met by a beautiful, gleaming hardwood floors, freshly painted. Spacious living room welcomes you with a large bay window, stately columns to the dining room. The living room has extensive moldings, recessed lightings, large double coat closet. Kitchen has newly installed hardwood floors, ample white cabinetry, new electric stainless steel oven and new stainless dishwasher. Kitchen will lead you to a newly installed double French Doors to the large deck out in the backyard. Enjoy the outdoors and summer BBQ in the newly stained deck which overlooks the backyard to a large, semi-enclosed patio with private pergola. Upper level has hardwood floors featuring 3 bedrooms, 2 updated full baths. Lower level. This level comprises an enormous rec room, carpeted bedroom and a half bath. The 4th level has an additional room which can be used an extra bedroom with closet. An added feature on this level is a large room which be also be used as a living room or a rec room with a walkout exit. Newly installed fresh carpet in basement rooms and living room. Located conveniently close to shopping, restaurants, public transportation, and major commuter routes. Call us now this won't last.
Location
State MD
County Montgomery
Zoning R90
Rooms
Basement Fully Finished
Main Level Bedrooms 4
Interior
Interior Features Ceiling Fan(s), Crown Moldings, Dining Area, Floor Plan - Traditional, Kitchen - Gourmet, Window Treatments, Wood Floors
Hot Water Natural Gas
Heating Forced Air
Cooling Central A/C
Equipment Dishwasher, Disposal, Dryer - Electric, Exhaust Fan, Microwave, Oven - Self Cleaning, Oven/Range - Electric, Range Hood, Refrigerator, Stainless Steel Appliances, Water Heater
Fireplace N
Appliance Dishwasher, Disposal, Dryer - Electric, Exhaust Fan, Microwave, Oven - Self Cleaning, Oven/Range - Electric, Range Hood, Refrigerator, Stainless Steel Appliances, Water Heater
Heat Source Natural Gas
Exterior
Garage Spaces 4.0
Water Access N
Accessibility None
Total Parking Spaces 4
Garage N
Building
Story 4
Sewer Public Sewer
Water Public
Architectural Style Split Level
Level or Stories 4
Additional Building Above Grade, Below Grade
New Construction N
Schools
School District Montgomery County Public Schools
Others
Pets Allowed N
Senior Community No
Tax ID 161301281416
Ownership Fee Simple
SqFt Source Assessor
Acceptable Financing Cash, Conventional, FHA, VA
Listing Terms Cash, Conventional, FHA, VA
Financing Cash,Conventional,FHA,VA
Special Listing Condition Standard
Read Less Info
Want to know what your home might be worth? Contact us for a FREE valuation!

Our team is ready to help you sell your home for the highest possible price ASAP

Bought with Lenita G Posin • HomeSmart

"My job is to find and attract mastery-based agents to the office, protect the culture, and make sure everyone is happy! "






