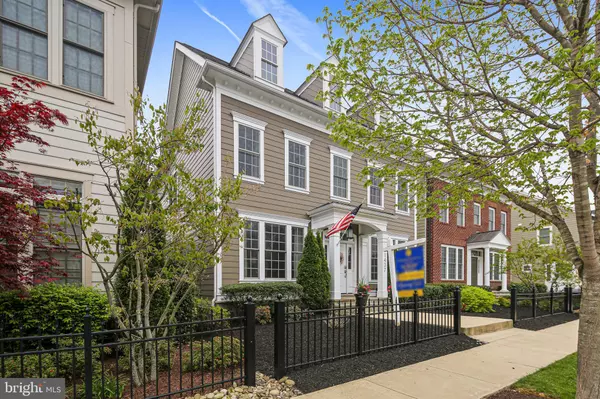$1,300,000
$1,200,000
8.3%For more information regarding the value of a property, please contact us for a free consultation.
5 Beds
5 Baths
4,664 SqFt
SOLD DATE : 05/27/2022
Key Details
Sold Price $1,300,000
Property Type Single Family Home
Sub Type Detached
Listing Status Sold
Purchase Type For Sale
Square Footage 4,664 sqft
Price per Sqft $278
Subdivision Maple Lawn
MLS Listing ID MDHW2013684
Sold Date 05/27/22
Style Traditional
Bedrooms 5
Full Baths 4
Half Baths 1
HOA Fees $168/mo
HOA Y/N Y
Abv Grd Liv Area 3,324
Originating Board BRIGHT
Year Built 2013
Annual Tax Amount $12,606
Tax Year 2021
Lot Size 4,360 Sqft
Acres 0.1
Property Description
Absolute excellence awaits in this gorgeous Mitchell and Best Hartford Model featuring 5 bedrooms and 4 1/2 baths in Maple Lawn’s Midtown West District. Boasting of endless high-end fixtures and appointments, this stunning home is ready for you to move right in. Beginning with its classic front elevation, this home welcomes you into its elegant entry foyer with immaculate, gleaming hardwood floors. An elegant trim and moulding package offers luxurious features throughout, including a coffered ceiling, wainscoting, and much more. Formal living and dining rooms offer room for easy entertaining with their oversized design and bright, sunlit atmospheres. Make your way into the centerpiece of the home with its open family room and kitchen area. Sparkling granite counters and designer backsplash combine with contrasting gray and white cabinetry and stainless steel appliances in this chef’s dream kitchen. The oversized island with room for casual dining overlooks the cozy family room, perfectly punctuated by a gas fireplace for those lovely autumn evenings. The family room overlooks the picturesque back deck with retractable awning ready for entertaining guests. The main level is rounded out by a convenient half bath and study for your work-from-home needs.
Four bedrooms await on the upper level, including an impressive owner’s suite with two walk-in closets, lots of natural sunlight and a private upgraded attached spa bath. The three secondary bedrooms are serviced by two full baths (one en-suite and one shared) and a convenient upper level laundry room. The lower level is home to a flexible, generously sized recreation room with a large bedroom, full bath, and storage room sure to suit your every need. This home is packed with upgrades and improvements, without a corner left unconsidered, and is located in one of Howard County's most coveted communities with amazing amenities. Shopping and dining just a short distance away, you simply cannot miss this one-of-a-kind beauty!
Location
State MD
County Howard
Zoning MXD 3
Rooms
Basement Improved, Windows, Full
Interior
Hot Water Natural Gas
Heating Forced Air
Cooling Central A/C
Fireplaces Number 1
Fireplaces Type Gas/Propane
Fireplace Y
Heat Source Natural Gas
Exterior
Garage Garage - Rear Entry
Garage Spaces 2.0
Amenities Available Basketball Courts, Exercise Room, Dog Park, Fitness Center, Jog/Walk Path, Pool - Outdoor, Swimming Pool, Tennis Courts, Tot Lots/Playground
Waterfront N
Water Access N
Roof Type Asphalt
Accessibility None
Parking Type Attached Garage
Attached Garage 2
Total Parking Spaces 2
Garage Y
Building
Story 3
Foundation Concrete Perimeter
Sewer Public Sewer
Water Public
Architectural Style Traditional
Level or Stories 3
Additional Building Above Grade, Below Grade
New Construction N
Schools
Elementary Schools Fulton
Middle Schools Lime Kiln
High Schools Reservoir
School District Howard County Public School System
Others
HOA Fee Include Common Area Maintenance,Management
Senior Community No
Tax ID 1405594236
Ownership Fee Simple
SqFt Source Assessor
Special Listing Condition Standard
Read Less Info
Want to know what your home might be worth? Contact us for a FREE valuation!

Our team is ready to help you sell your home for the highest possible price ASAP

Bought with Brian D Saver • Northrop Realty

"My job is to find and attract mastery-based agents to the office, protect the culture, and make sure everyone is happy! "






