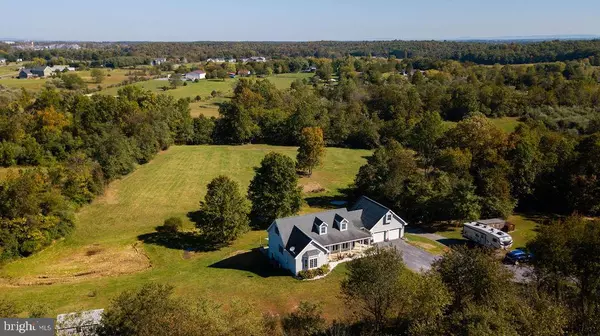$500,000
$519,000
3.7%For more information regarding the value of a property, please contact us for a free consultation.
3 Beds
4 Baths
3,900 SqFt
SOLD DATE : 11/30/2020
Key Details
Sold Price $500,000
Property Type Single Family Home
Sub Type Detached
Listing Status Sold
Purchase Type For Sale
Square Footage 3,900 sqft
Price per Sqft $128
Subdivision Edgehill
MLS Listing ID VAFV160040
Sold Date 11/30/20
Style Cape Cod
Bedrooms 3
Full Baths 3
Half Baths 1
HOA Y/N N
Abv Grd Liv Area 2,400
Originating Board BRIGHT
Year Built 2006
Annual Tax Amount $2,233
Tax Year 2019
Lot Size 7.690 Acres
Acres 7.69
Property Description
If you're looking for a private setting with no HOA, where you could have a horse, chickens and high speed internet with Comcast, then this may be the ideal property! This adorable Cape Cod has a primary bedroom on the main level with new laminate flooring & huge walk-in closet, the laundry is on the main level as well, there are two bedrooms on the second level with a full bath. The basement is fully finished offering a Potential 4th Bedroom, office, playroom or den. The kitchen was updated in 2018 adding all new Whirpool, stainless, appliances, the basement was finished in 2020, offering a fabulous family room area, recessed lights, carpet & hardwood style laminate flooring, a pellet wood stove, a radon remediation system installed, beautiful glass doors that open up onto stamped concrete patio with awning above, full bathroom in basement, mudroom style cubbies off of garage, a huge room for any extra storage and inside access to lower level garage that offers a heat source, cabinets, shelves, a TV and a work bench. In addition you'll discover new sliding doors off of the kitchen, new heat pump 3 yrs ago, new vinyl posts on front porch, & new water heater in 2020. The 4 garage spaces all have auto door openers and the upper garage offers stairs to a loft with a huge amount of storage space. Chicken Coop conveys, there's a built in tree stand or fort, there's a 12x16 shed on a concrete pad and playground equipment under the deck conveys as well. The owners currently mow approximately 2-3 acres and the remainder of this almost 8 acre property is wooded.
Location
State VA
County Frederick
Zoning RA
Rooms
Basement Fully Finished
Main Level Bedrooms 1
Interior
Interior Features Stove - Wood, Wood Floors, Water Treat System, Walk-in Closet(s), Primary Bath(s), Kitchen - Table Space, Kitchen - Island, Formal/Separate Dining Room, Family Room Off Kitchen, Entry Level Bedroom, Ceiling Fan(s), Carpet
Hot Water Electric
Heating Forced Air
Cooling Central A/C, Ceiling Fan(s)
Equipment Built-In Microwave, Built-In Range, Dishwasher, Exhaust Fan, Icemaker, Oven/Range - Electric, Refrigerator, Stainless Steel Appliances, Surface Unit, Water Conditioner - Owned, Dryer - Electric, Freezer, Washer, Water Heater
Appliance Built-In Microwave, Built-In Range, Dishwasher, Exhaust Fan, Icemaker, Oven/Range - Electric, Refrigerator, Stainless Steel Appliances, Surface Unit, Water Conditioner - Owned, Dryer - Electric, Freezer, Washer, Water Heater
Heat Source Electric
Laundry Main Floor
Exterior
Exterior Feature Patio(s), Deck(s), Porch(es)
Parking Features Garage Door Opener, Garage - Front Entry, Garage - Rear Entry, Basement Garage, Additional Storage Area, Inside Access
Garage Spaces 4.0
Utilities Available Cable TV
Water Access N
Roof Type Architectural Shingle
Accessibility None
Porch Patio(s), Deck(s), Porch(es)
Attached Garage 4
Total Parking Spaces 4
Garage Y
Building
Lot Description Backs to Trees, Cul-de-sac, Front Yard, Landscaping, Partly Wooded, Private
Story 3
Sewer Septic = # of BR
Water Well
Architectural Style Cape Cod
Level or Stories 3
Additional Building Above Grade, Below Grade
New Construction N
Schools
School District Frederick County Public Schools
Others
Senior Community No
Tax ID 44 7 4 12
Ownership Fee Simple
SqFt Source Estimated
Horse Property Y
Special Listing Condition Standard
Read Less Info
Want to know what your home might be worth? Contact us for a FREE valuation!

Our team is ready to help you sell your home for the highest possible price ASAP

Bought with Jennifer M Rogers I • NextHome Realty Select

"My job is to find and attract mastery-based agents to the office, protect the culture, and make sure everyone is happy! "






