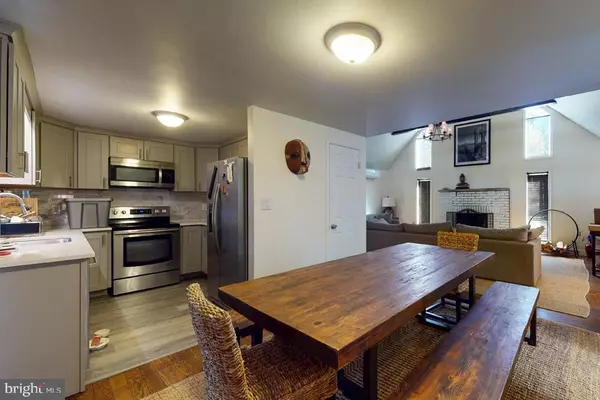$339,000
$359,000
5.6%For more information regarding the value of a property, please contact us for a free consultation.
3 Beds
2 Baths
1,520 SqFt
SOLD DATE : 07/29/2022
Key Details
Sold Price $339,000
Property Type Single Family Home
Sub Type Detached
Listing Status Sold
Purchase Type For Sale
Square Footage 1,520 sqft
Price per Sqft $223
Subdivision Emerald Lakes
MLS Listing ID PAMR2000822
Sold Date 07/29/22
Style Contemporary
Bedrooms 3
Full Baths 2
HOA Fees $100/ann
HOA Y/N Y
Abv Grd Liv Area 1,520
Originating Board BRIGHT
Year Built 1986
Annual Tax Amount $2,631
Tax Year 2021
Lot Size 0.630 Acres
Acres 0.63
Lot Dimensions 120.00 x 230.00
Property Description
This beautiful three bedroom, two full bathroom with a loft home is located in the very desirable Emerald Lakes, full of Amenities for the entire family.
It's an Ideal vacation home or Investment opportunity. This Fully updated move in condition home has a whole house customized water infiltration system, new roof installed summer of 2021, new gutters, recessed dimmable Wi-Fi lights. Samsung appliances. Custom built closet in master bedroom. Home is painted with organic paint. Hardwood floors. All doors and windows were replaced in 2020
Split units in each room. Newly installed customize wooden blinds. Pack your bags and move right in.
Emerald Lakes offers a heated indoor pool, full service grill with dining area, bar, exercise facility, game/arcade room, and locker rooms complete with saunas and showers. Outside the community center, there are additional facilities which include childrens play structure, basketball court and tennis court. The center is open year-round offering recreation activities and events and hosts Bingo.
Location
State PA
County Monroe
Area Tunkhannock Twp (13520)
Zoning 0378
Rooms
Main Level Bedrooms 3
Interior
Interior Features Kitchen - Galley, Stall Shower, Tub Shower, Upgraded Countertops, Water Treat System, Wood Floors, Recessed Lighting, Combination Dining/Living
Hot Water Electric
Heating Baseboard - Electric
Cooling Multi Units, Ductless/Mini-Split
Flooring Hardwood
Fireplaces Number 1
Equipment Dishwasher, Dryer - Electric, Oven/Range - Electric, Refrigerator, Washer
Fireplace Y
Appliance Dishwasher, Dryer - Electric, Oven/Range - Electric, Refrigerator, Washer
Heat Source Electric
Laundry Main Floor
Exterior
Exterior Feature Deck(s)
Garage Spaces 4.0
Waterfront N
Water Access N
Roof Type Asphalt
Accessibility 2+ Access Exits
Porch Deck(s)
Parking Type Driveway
Total Parking Spaces 4
Garage N
Building
Lot Description Backs to Trees
Story 1.5
Foundation Concrete Perimeter
Sewer On Site Septic
Water Well
Architectural Style Contemporary
Level or Stories 1.5
Additional Building Above Grade, Below Grade
New Construction N
Schools
School District Pocono Mountain
Others
Senior Community No
Tax ID 20-633302-99-5198
Ownership Fee Simple
SqFt Source Assessor
Acceptable Financing Cash, Conventional, FHA, VA
Listing Terms Cash, Conventional, FHA, VA
Financing Cash,Conventional,FHA,VA
Special Listing Condition Standard
Read Less Info
Want to know what your home might be worth? Contact us for a FREE valuation!

Our team is ready to help you sell your home for the highest possible price ASAP

Bought with Non Member • Non Subscribing Office

"My job is to find and attract mastery-based agents to the office, protect the culture, and make sure everyone is happy! "






