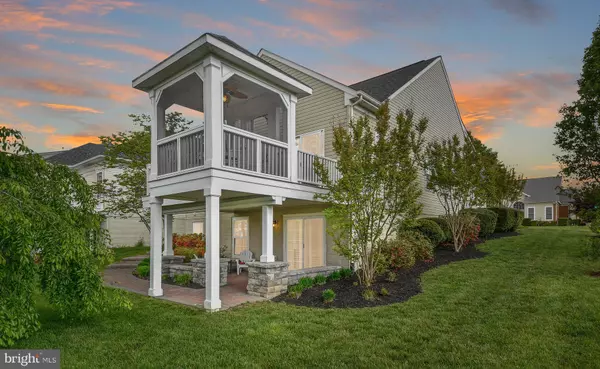$530,000
$525,000
1.0%For more information regarding the value of a property, please contact us for a free consultation.
3 Beds
3 Baths
3,472 SqFt
SOLD DATE : 07/13/2022
Key Details
Sold Price $530,000
Property Type Single Family Home
Sub Type Detached
Listing Status Sold
Purchase Type For Sale
Square Footage 3,472 sqft
Price per Sqft $152
Subdivision Virginia Heritage
MLS Listing ID VASP2010678
Sold Date 07/13/22
Style Ranch/Rambler
Bedrooms 3
Full Baths 3
HOA Fees $245/mo
HOA Y/N Y
Abv Grd Liv Area 1,736
Originating Board BRIGHT
Year Built 2009
Annual Tax Amount $3,160
Tax Year 2022
Lot Size 6,000 Sqft
Acres 0.14
Property Description
Welcome home to 5300 W. Philippi Place in the sought after active adult community of Virginia Heritage at Lees Parke! Set among the gently rolling Virginia countryside, Virginia Heritage offers historic, small town charm combined with all the metropolitan conveniences the greater Fredericksburg area has to offer. This meticulously maintained 3BR/3BA main-level home is perfectly situated on a corner-lot with a low-maintenance, composite deck and screened-in gazebo ready for you to enjoy with a good book or a cup of coffee. As you step inside from the covered front porch, a welcoming foyer greets you into an open concept living space. The front flex room can be a living room, formal dining, office, or anything you decide. The modern kitchen has ample storage, pull-out cabinets, tons of granite counter space, new double oven (convection) and microwave (2021), new cook top (2022), new garbage disposal (2021), along with other updated stainless steel appliances all anchored by truly remarkable hardwood flooring. The upgraded shutters on all windows allow you to fill the space with sunlight or dial down as you see fit. A living room makes for a truly comfortable space to relax and kick back with a gas fireplace, wall-mounted TV, and level access to the deck and gazebo. The expansive and private primary suite is just around the corner past the main-level laundry area (W/D convey). The updated primary bathroom has easy access into the shower and there's plenty of closet space. Downstairs, a premium, fully-finished basement awaits with an additional living room, media room with wet bar, and the third bedroom offering a luxury bathroom, you have to see it for yourself! The newly carpeted walkout basement leads to a covered and quiet paver patio for peace and solitude among the well established trees and landscaping this property provides. The multi-generational opportunities shine and the ample additional living space is ready for you and yours! The clean, attached 2-car garage offers space for storage as you see fit. Furniture in the basement is being made available to the new owners of this lovely home, please contact your agent for more information. We look forward to being able to offer this home onto the market and welcome you to experience it for yourself!
Location
State VA
County Spotsylvania
Zoning P2
Rooms
Basement Daylight, Partial, Fully Finished, Sump Pump, Walkout Level
Main Level Bedrooms 2
Interior
Hot Water Electric
Cooling Central A/C
Fireplaces Number 1
Fireplace Y
Heat Source Natural Gas
Laundry Main Floor
Exterior
Garage Garage - Front Entry
Garage Spaces 2.0
Amenities Available Billiard Room, Club House, Common Grounds, Community Center, Exercise Room, Pool - Indoor, Pool - Outdoor, Recreational Center, Retirement Community, Swimming Pool, Tennis Courts
Waterfront N
Water Access N
Accessibility None
Parking Type Attached Garage
Attached Garage 2
Total Parking Spaces 2
Garage Y
Building
Story 2
Foundation Concrete Perimeter
Sewer Public Sewer
Water Public
Architectural Style Ranch/Rambler
Level or Stories 2
Additional Building Above Grade, Below Grade
New Construction N
Schools
School District Spotsylvania County Public Schools
Others
HOA Fee Include Cable TV,Common Area Maintenance,High Speed Internet,Management,Pool(s),Recreation Facility,Reserve Funds,Road Maintenance,Sauna,Security Gate,Trash
Senior Community Yes
Age Restriction 45
Tax ID 35M8-37-
Ownership Fee Simple
SqFt Source Assessor
Special Listing Condition Standard
Read Less Info
Want to know what your home might be worth? Contact us for a FREE valuation!

Our team is ready to help you sell your home for the highest possible price ASAP

Bought with Michelle Dietz • Century 21 Redwood Realty

"My job is to find and attract mastery-based agents to the office, protect the culture, and make sure everyone is happy! "



