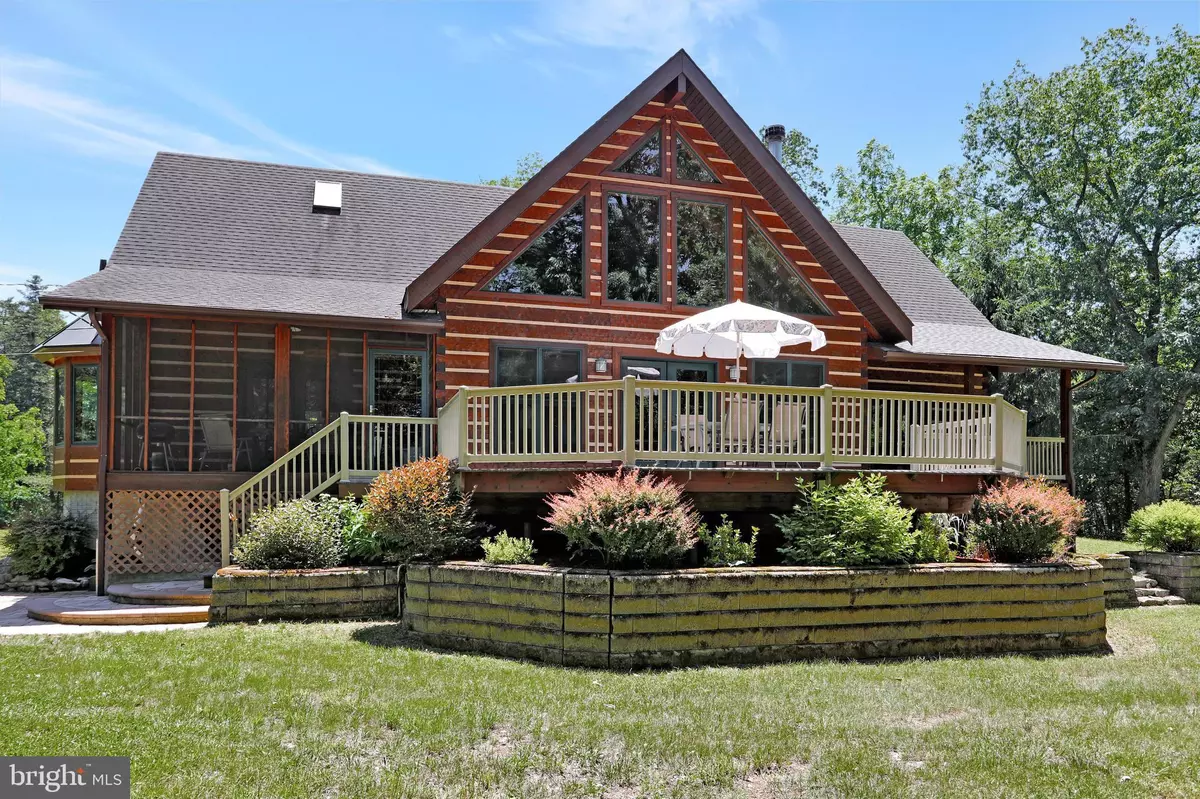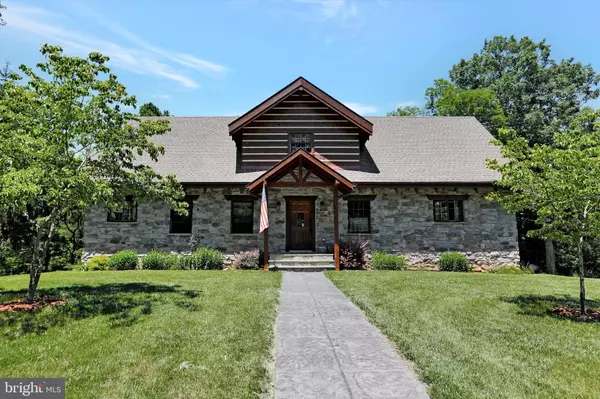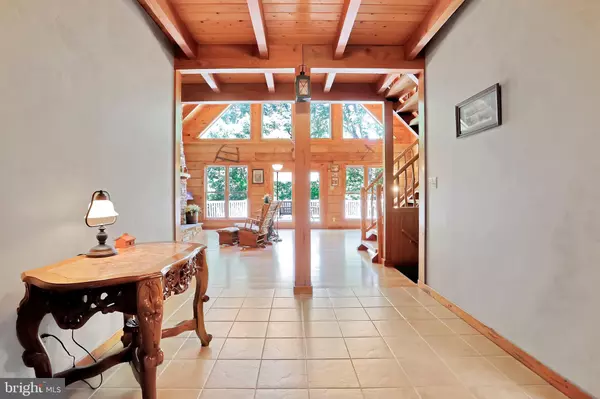$600,000
$575,000
4.3%For more information regarding the value of a property, please contact us for a free consultation.
3 Beds
3 Baths
3,063 SqFt
SOLD DATE : 08/13/2021
Key Details
Sold Price $600,000
Property Type Single Family Home
Sub Type Detached
Listing Status Sold
Purchase Type For Sale
Square Footage 3,063 sqft
Price per Sqft $195
Subdivision Greystone On The Opequon
MLS Listing ID WVBE186850
Sold Date 08/13/21
Style Log Home
Bedrooms 3
Full Baths 2
Half Baths 1
HOA Fees $37/ann
HOA Y/N Y
Abv Grd Liv Area 3,063
Originating Board BRIGHT
Year Built 2003
Annual Tax Amount $3,382
Tax Year 2020
Lot Size 8.030 Acres
Acres 8.03
Property Description
Come see this truly one of a kind custom built home situated on 8 wooded acres with a pond. It is located in the desirable gated community of Greystone on the Opequon which offers large lots, custom homes, wildlife, and access to the Opequon Creek. Rustic charm greets you as you walk up the stamped concrete walkway towards the covered front porch with slate steps and landing to the custom Douglas fir front door. The stone and hand hewn log exterior carries through to interior of the home with 6 thick cedar log walls, stone accent walls, and oak/cherry/walnut hardwood flooring and ceilings. Upon entering the home and passing through the foyer you will be wowed with the great room that features a soaring 2+ story wood ceiling, exposed beams, a wall of windows, and floor to ceiling stone faced fireplace. Just picture the peace and tranquility of sitting by the wood burning fireplace this winter watching the snow fall in your private backyard. The handrail, spindles, and treads on the stairs leading to the second floor overlook have been hand carved with wood harvested from the lot. The stair treads are open giving the home a modern touch. All the rooms are very spacious. This includes a first floor primary bedroom with 3 closets, a sitting room. and private bath. Upstairs you will find two additional bedrooms and an enormous full bathroom. The kitchen features custom cabinetry, a gas range and a walk in pantry that illuminates when the door opens. A laundry room with utility tub is located just off the kitchen. The back of the home features 3 separate decks made of composite decking with vinyl railing. The largest of the decks measures 16x26 and is centered on the back of the home and accessed from the French doors of the great room. On either side of that are the private covered deck off the primary bedroom and the covered screened deck off the kitchen. The decks are surrounded by extensive hardscapes and mature plantings. Outside buildings include a 12x20 storage shed with electricity and concrete pad as well as a large woodshed. The structure and mechanics of the home include a Geothermal 2 zone HVAC system with dehumidifier, 400 amp electrical service, 30 amp electrical to parking pad, 10 poured concrete walls, tongue and grove construction, 5/8 plywood on front wall with 6 insulation, 3/4 plywood sub floor, Pella architectural windows/doors. Please see documentation for additional upgrades. Come see for yourself the amazing attention to detail that makes this home a true one of a kind home.
Location
State WV
County Berkeley
Zoning 101
Rooms
Other Rooms Dining Room, Primary Bedroom, Sitting Room, Bedroom 2, Kitchen, Basement, Foyer, Great Room, Workshop, Bathroom 3, Primary Bathroom, Full Bath, Half Bath
Basement Full, Connecting Stairway, Daylight, Full, Interior Access, Outside Entrance, Poured Concrete, Rear Entrance, Rough Bath Plumb, Space For Rooms, Unfinished, Walkout Level, Workshop
Main Level Bedrooms 1
Interior
Interior Features Breakfast Area, Ceiling Fan(s), Combination Kitchen/Dining, Entry Level Bedroom, Exposed Beams, Family Room Off Kitchen, Floor Plan - Open, Pantry, Primary Bath(s), Recessed Lighting, Water Treat System, Wood Floors
Hot Water Electric
Heating Heat Pump(s)
Cooling Central A/C, Geothermal, Ceiling Fan(s)
Flooring Hardwood, Ceramic Tile
Fireplaces Number 1
Fireplaces Type Stone, Mantel(s), Heatilator
Equipment Refrigerator, Icemaker, Oven/Range - Gas, Dishwasher, Built-In Microwave, Exhaust Fan, Washer, Dryer, Water Conditioner - Owned, Water Heater
Fireplace Y
Window Features Casement,Double Pane,Double Hung,Insulated,Wood Frame
Appliance Refrigerator, Icemaker, Oven/Range - Gas, Dishwasher, Built-In Microwave, Exhaust Fan, Washer, Dryer, Water Conditioner - Owned, Water Heater
Heat Source Geo-thermal, Propane - Owned
Laundry Washer In Unit, Dryer In Unit, Lower Floor
Exterior
Exterior Feature Deck(s), Screened
Garage Spaces 10.0
Utilities Available Propane
Water Access N
View Trees/Woods, Pond
Roof Type Architectural Shingle
Street Surface Approved,Black Top,Paved
Accessibility None
Porch Deck(s), Screened
Total Parking Spaces 10
Garage N
Building
Lot Description Irregular, Backs to Trees, Front Yard, Landscaping, Level, Partly Wooded, Private, Rear Yard, SideYard(s)
Story 3
Foundation Active Radon Mitigation, Concrete Perimeter
Sewer On Site Septic
Water Well
Architectural Style Log Home
Level or Stories 3
Additional Building Above Grade
Structure Type Wood Walls,Wood Ceilings,Vaulted Ceilings,High,Dry Wall,Cathedral Ceilings,9'+ Ceilings
New Construction N
Schools
High Schools Spring Mills
School District Berkeley County Schools
Others
Pets Allowed Y
Senior Community No
Tax ID 087004700200000
Ownership Fee Simple
SqFt Source Assessor
Security Features Security Gate,Smoke Detector,Carbon Monoxide Detector(s)
Acceptable Financing Cash, Conventional, FHA, USDA, VA
Horse Property Y
Horse Feature Horses Allowed
Listing Terms Cash, Conventional, FHA, USDA, VA
Financing Cash,Conventional,FHA,USDA,VA
Special Listing Condition Standard
Pets Description Dogs OK, Cats OK
Read Less Info
Want to know what your home might be worth? Contact us for a FREE valuation!

Our team is ready to help you sell your home for the highest possible price ASAP

Bought with Shelley R. Hanrahan • VA Real Estate Agency, LLC.

"My job is to find and attract mastery-based agents to the office, protect the culture, and make sure everyone is happy! "






