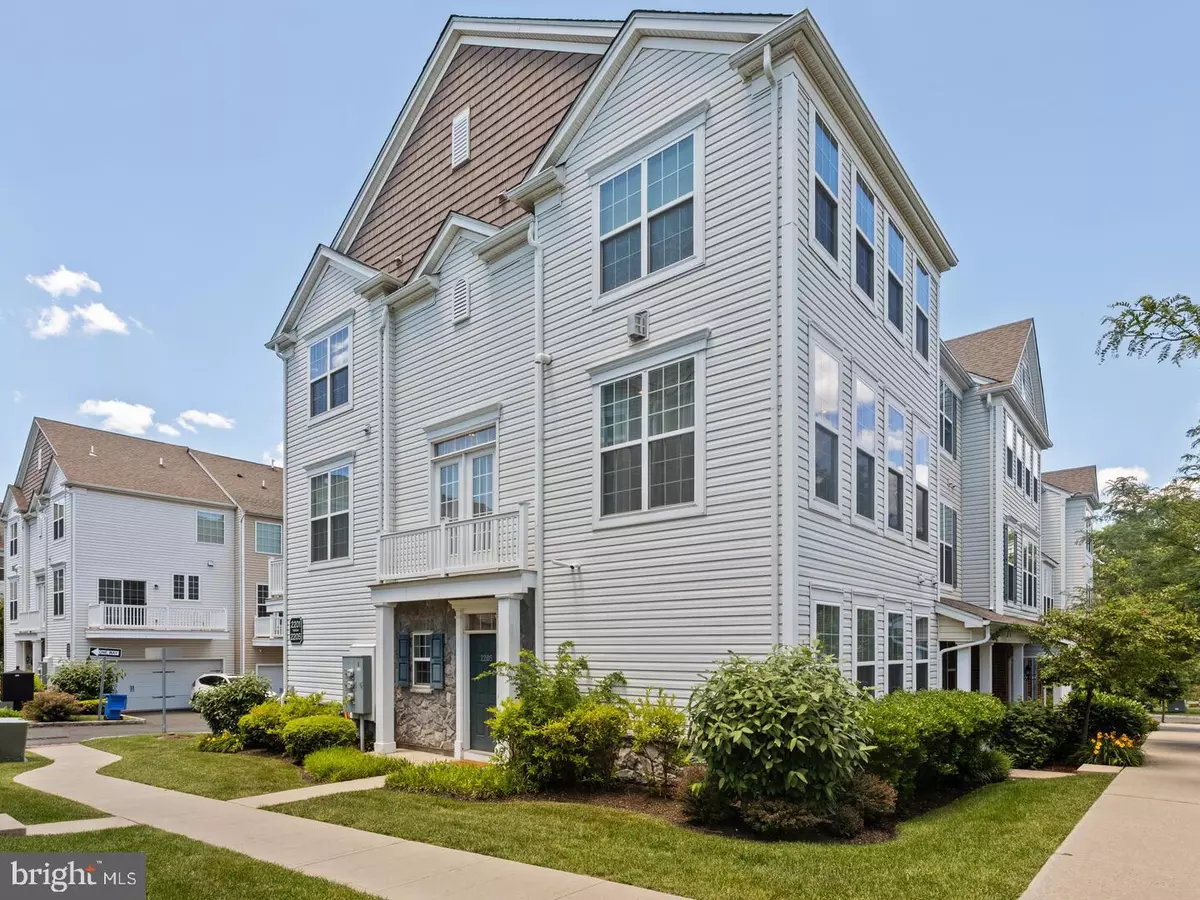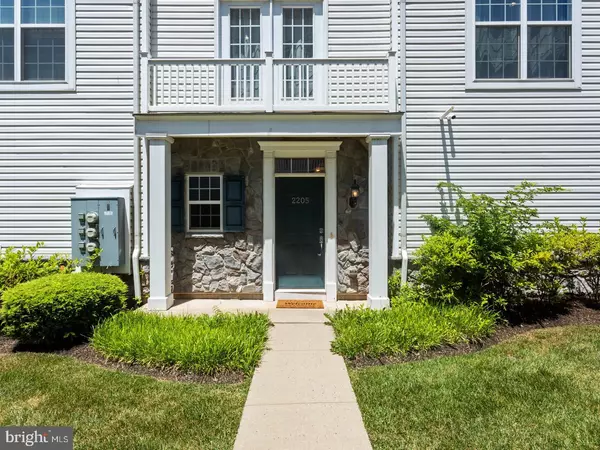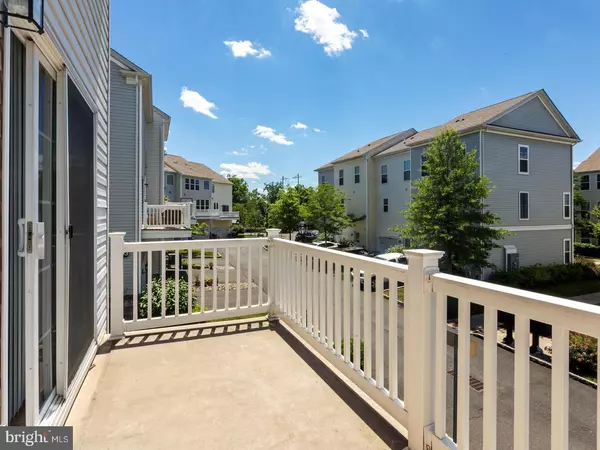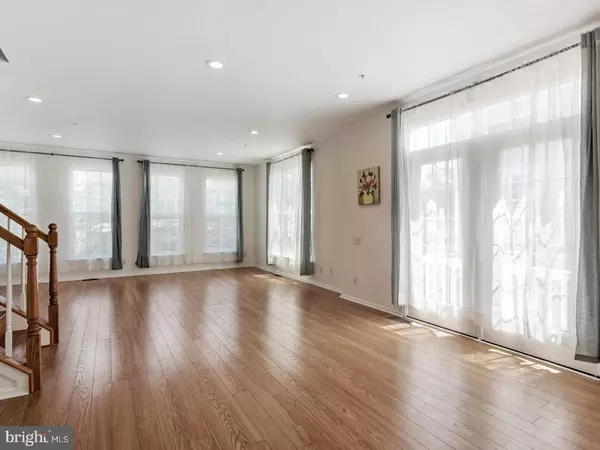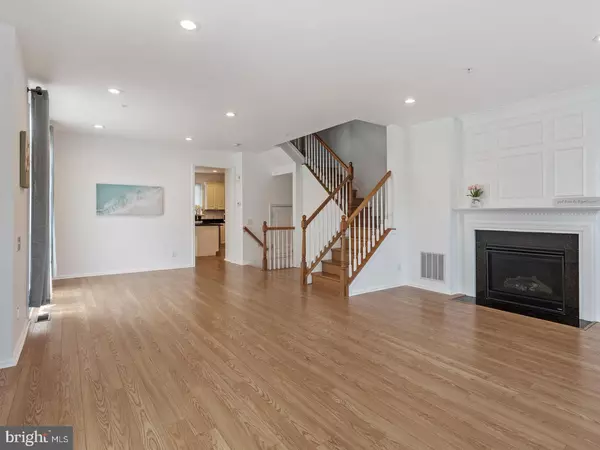$493,000
$498,000
1.0%For more information regarding the value of a property, please contact us for a free consultation.
3 Beds
4 Baths
2,130 SqFt
SOLD DATE : 08/06/2021
Key Details
Sold Price $493,000
Property Type Townhouse
Sub Type End of Row/Townhouse
Listing Status Sold
Purchase Type For Sale
Square Footage 2,130 sqft
Price per Sqft $231
Subdivision Overlook At Highland
MLS Listing ID NJMX2000090
Sold Date 08/06/21
Style Contemporary
Bedrooms 3
Full Baths 2
Half Baths 2
HOA Fees $315/mo
HOA Y/N Y
Abv Grd Liv Area 2,130
Originating Board BRIGHT
Year Built 2012
Annual Tax Amount $14,400
Tax Year 2019
Property Description
Welcome to this sunlight embraced, upgraded, 3-bedrooms, 2 full and 2 half baths, 2 car garage, 3 level END UNIT townhouse at Overlook! This beautiful house with open floor plan offers hardwood floors throughout; office on the 1st/ground floor; spacious bedrooms; upgraded kitchen with granite counter tops; custom-made cabinets, newer SS appliances, a range hood vented to outside and central island overlooking the dining/family room on the one side and spacious balcony on the other. With windows facing east and south, the family and dining rooms get to enjoy the sunlight throughout the day. Close to downtown New Brunswick, Rutgers University, approximately 1 mile from Edison and New Brunswick Train Stations; Johnson Park, Robert Wood Johnson Hospital and all major highways. Highland Park public school bus conveniently stops at community entrance.
Location
State NJ
County Middlesex
Area Highland Park Boro (21207)
Zoning RESIDENTIAL
Direction South
Rooms
Main Level Bedrooms 3
Interior
Interior Features Combination Kitchen/Dining, Combination Dining/Living, Floor Plan - Open, Kitchen - Island, Walk-in Closet(s), Stall Shower, Tub Shower
Hot Water Electric
Heating Forced Air
Cooling Central A/C
Flooring Hardwood
Fireplaces Number 1
Equipment Dishwasher, Exhaust Fan, Oven/Range - Gas, Refrigerator, Stainless Steel Appliances, Washer, Dryer
Appliance Dishwasher, Exhaust Fan, Oven/Range - Gas, Refrigerator, Stainless Steel Appliances, Washer, Dryer
Heat Source Natural Gas
Laundry Lower Floor
Exterior
Parking Features Garage - Front Entry
Garage Spaces 2.0
Utilities Available Under Ground
Amenities Available None
Water Access N
Roof Type Asphalt
Accessibility None
Attached Garage 2
Total Parking Spaces 2
Garage Y
Building
Story 3
Sewer Public Sewer
Water Public
Architectural Style Contemporary
Level or Stories 3
Additional Building Above Grade
New Construction N
Schools
School District Highland Park Schools
Others
Pets Allowed Y
HOA Fee Include Common Area Maintenance,Snow Removal,Trash
Senior Community No
Tax ID 07-00103-00004 02-C2205
Ownership Condominium
Acceptable Financing Cash, Conventional
Listing Terms Cash, Conventional
Financing Cash,Conventional
Special Listing Condition Standard
Pets Allowed Cats OK, Dogs OK
Read Less Info
Want to know what your home might be worth? Contact us for a FREE valuation!

Our team is ready to help you sell your home for the highest possible price ASAP

Bought with Chingwen Hsu • Vicky Hsu Realty, LLC
"My job is to find and attract mastery-based agents to the office, protect the culture, and make sure everyone is happy! "

