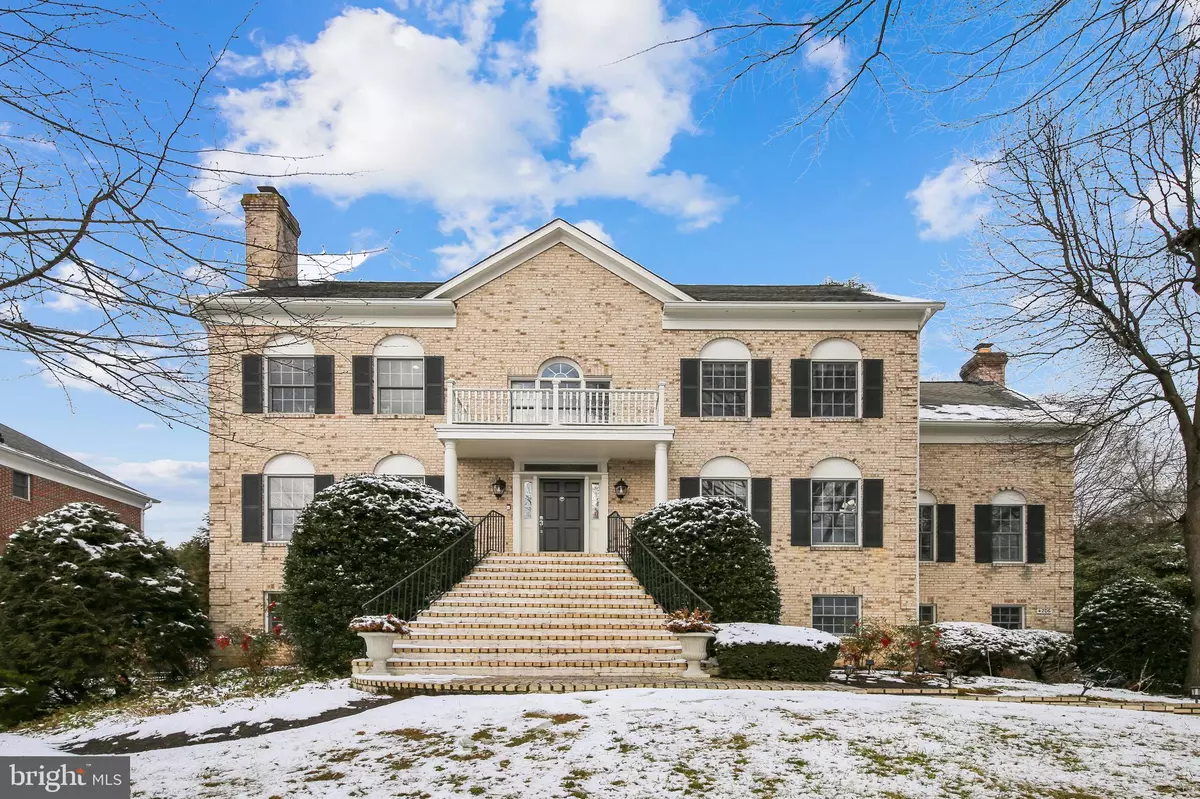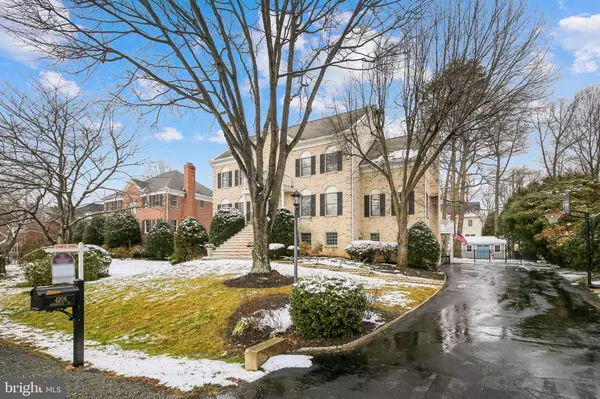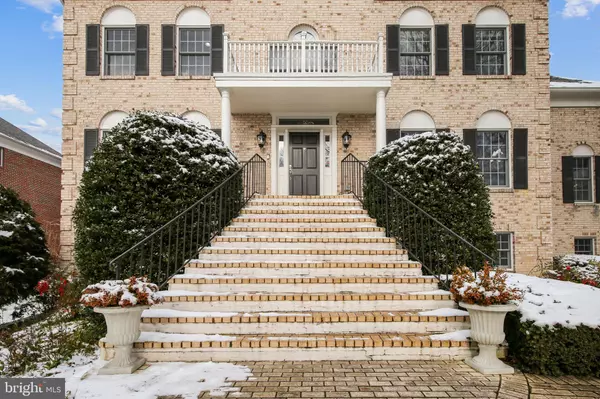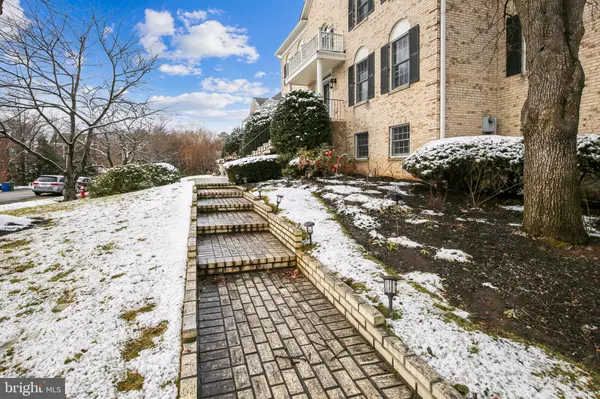$1,030,000
$990,000
4.0%For more information regarding the value of a property, please contact us for a free consultation.
5 Beds
5 Baths
5,500 SqFt
SOLD DATE : 03/12/2021
Key Details
Sold Price $1,030,000
Property Type Single Family Home
Sub Type Detached
Listing Status Sold
Purchase Type For Sale
Square Footage 5,500 sqft
Price per Sqft $187
Subdivision Oxford
MLS Listing ID VAFX1176356
Sold Date 03/12/21
Style Colonial,Manor
Bedrooms 5
Full Baths 4
Half Baths 1
HOA Y/N N
Abv Grd Liv Area 5,500
Originating Board BRIGHT
Year Built 1989
Annual Tax Amount $10,750
Tax Year 2020
Lot Size 0.344 Acres
Acres 0.34
Property Description
Documents will be uploaded for contract information and conveyances. Gracious all brick colonial home on a cul de sac in the desirable Oxford neighborhood. Minutes to Ft. Belvoir, DC, major routes and Reagan Airport. This exquisite home has numerous upgrades, 3 fireplaces lots of windows throughout along with major landscaping, a shade garden, vegetable patch, updated patio and deck, wrought iron fencing, kids play/hobby shed with electricity. Generous sized bedrooms attached baths and almost 5000 sq ft of living space( Tax record does not reflect the finished basement) Lower level boasts an au pair suite with kitchenette as well as a built in bar. Walk out to a fenced in backyard, large stone patio and covered entertaining area. Near the Mount Vernon Yacht Club and other attractions that Mt. Vernon provides. Membership to the club is available for purchase. This home is move in ready. Agents there are 4 young kids under the age of 10. Please try not to show after 4pm.
Location
State VA
County Fairfax
Zoning 120
Rooms
Basement Full, Fully Finished, Garage Access, Heated, Improved, Interior Access, Outside Entrance, Sump Pump, Walkout Level, Windows
Interior
Interior Features Bar, Breakfast Area, Carpet, Ceiling Fan(s), Chair Railings, Crown Moldings, Family Room Off Kitchen, Floor Plan - Open, Formal/Separate Dining Room, Kitchen - Gourmet, Kitchen - Island, Kitchen - Table Space, Pantry, Primary Bath(s), Recessed Lighting, Soaking Tub, Sprinkler System, Store/Office, Tub Shower, Upgraded Countertops, Wainscotting, Walk-in Closet(s), Wet/Dry Bar, Wood Floors, Other, Built-Ins, Kitchenette, Stall Shower, Cedar Closet(s), Kitchen - Country
Hot Water Natural Gas
Cooling Ceiling Fan(s), Central A/C, Programmable Thermostat
Fireplaces Number 3
Fireplaces Type Brick, Fireplace - Glass Doors, Wood
Equipment Built-In Microwave, Cooktop, Cooktop - Down Draft, Dishwasher, Disposal, Dryer, Extra Refrigerator/Freezer, Icemaker, Oven - Double, Oven - Wall, Washer, Washer - Front Loading, Water Heater, Dryer - Electric, Refrigerator, Stainless Steel Appliances
Fireplace Y
Window Features Bay/Bow,Energy Efficient,Insulated
Appliance Built-In Microwave, Cooktop, Cooktop - Down Draft, Dishwasher, Disposal, Dryer, Extra Refrigerator/Freezer, Icemaker, Oven - Double, Oven - Wall, Washer, Washer - Front Loading, Water Heater, Dryer - Electric, Refrigerator, Stainless Steel Appliances
Heat Source Natural Gas
Laundry Lower Floor, Main Floor
Exterior
Exterior Feature Deck(s), Patio(s)
Parking Features Garage - Front Entry, Garage - Side Entry, Garage Door Opener, Inside Access, Oversized
Garage Spaces 8.0
Fence Other, Rear
Utilities Available Cable TV
Water Access N
Accessibility Level Entry - Main, Doors - Lever Handle(s)
Porch Deck(s), Patio(s)
Attached Garage 2
Total Parking Spaces 8
Garage Y
Building
Lot Description Cul-de-sac, Landscaping, Front Yard, Rear Yard
Story 3
Sewer Public Sewer
Water Public
Architectural Style Colonial, Manor
Level or Stories 3
Additional Building Above Grade, Below Grade
New Construction N
Schools
School District Fairfax County Public Schools
Others
Senior Community No
Tax ID 1103 13 0035
Ownership Fee Simple
SqFt Source Assessor
Special Listing Condition Standard
Read Less Info
Want to know what your home might be worth? Contact us for a FREE valuation!

Our team is ready to help you sell your home for the highest possible price ASAP

Bought with DAVID SMITH JR • Coldwell Banker Realty
"My job is to find and attract mastery-based agents to the office, protect the culture, and make sure everyone is happy! "






