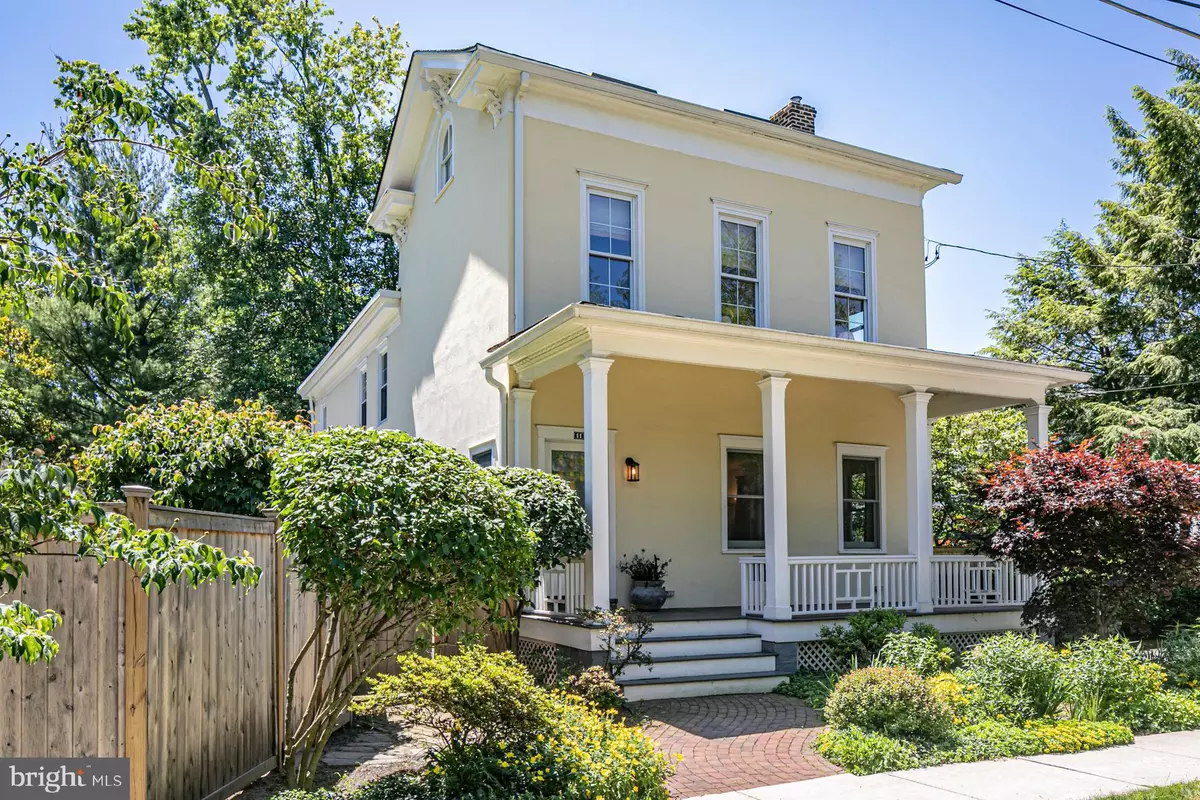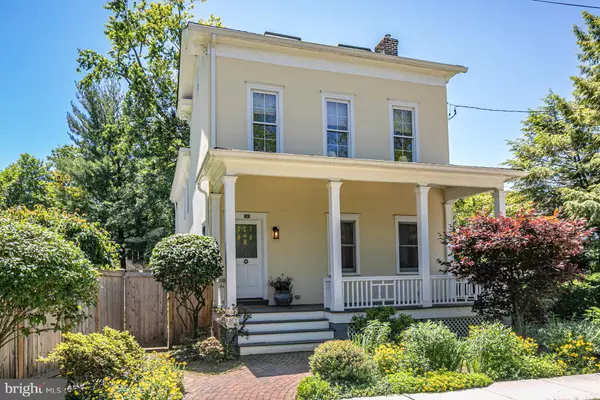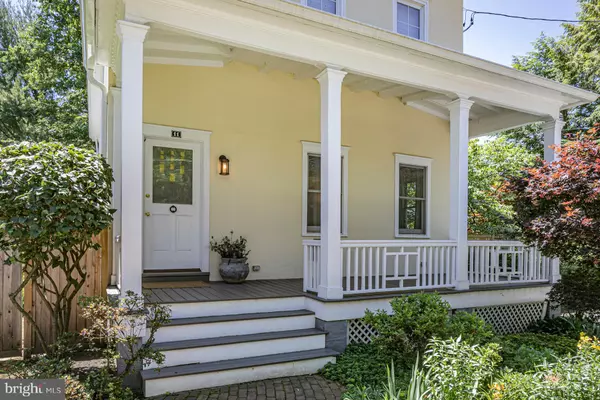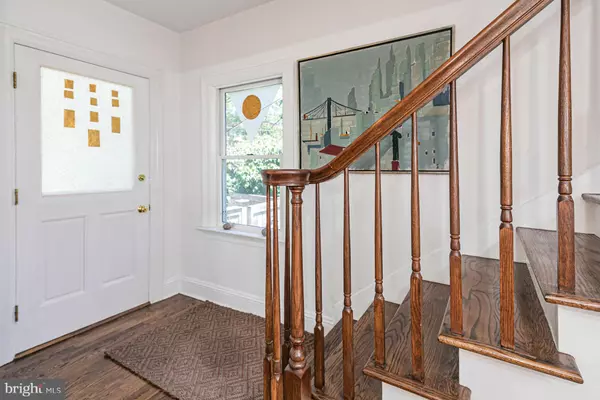$1,430,999
$1,395,000
2.6%For more information regarding the value of a property, please contact us for a free consultation.
4 Beds
3 Baths
9,775 Sqft Lot
SOLD DATE : 09/09/2021
Key Details
Sold Price $1,430,999
Property Type Single Family Home
Sub Type Detached
Listing Status Sold
Purchase Type For Sale
Subdivision None Available
MLS Listing ID NJME2000586
Sold Date 09/09/21
Style Colonial
Bedrooms 4
Full Baths 3
HOA Y/N N
Originating Board BRIGHT
Year Built 1890
Annual Tax Amount $21,061
Tax Year 2019
Lot Size 9,775 Sqft
Acres 0.22
Lot Dimensions 115.00 x 85.00
Property Description
An incredible in-town location like this usually requires at least a few compromises. Not so with this impeccably kept, 4-bedroom vintage home surrounded by lawns, porches and patios ringed with perennials and private parking. In fact, every room on the main level opens to outdoor space! Its the only property on the quiet little lane, just 2 blocks off Nassau Street, that can make such claims. The maintenance-free front porch opens to gorgeous hardwood floors starting in the living room with built-ins and a fireplace. The dining room is awash in sunshine pouring through wide sliders that frame the yard. The kitchen has white shaker-style cabinets, a breakfast bar and a deep pantry. A surprisingly spacious bedroom suite on the first floor is an uncommon convenience in a home of this era. You may opt to use it as a family room, but there is already ample hangout space atop the stairs outside 3 more bedrooms, 2 of which share a skylit bath accented with sea-green glass tile. The main suite boasts remarkably high ceilings and is truly comprehensive with a study, another skylit bathroom with double sinks, a walk-in closet and access to the finished attic brightened by even more skylights. A spotless basement and whole-house generator offer storage and security. Such a rare find wont last long!
Location
State NJ
County Mercer
Area Princeton (21114)
Zoning R4
Rooms
Other Rooms Living Room, Dining Room, Bedroom 2, Bedroom 3, Bedroom 4, Kitchen, Family Room, Bedroom 1, Study, Office
Basement Full
Main Level Bedrooms 1
Interior
Interior Features Carpet, Floor Plan - Traditional, Formal/Separate Dining Room, Kitchen - Country, Pantry, Skylight(s), Stall Shower, Walk-in Closet(s), Window Treatments
Hot Water Natural Gas
Heating Forced Air
Cooling Central A/C
Fireplaces Number 1
Fireplace Y
Heat Source Natural Gas
Exterior
Garage Spaces 2.0
Water Access N
Accessibility None
Total Parking Spaces 2
Garage N
Building
Lot Description Landscaping
Story 3
Sewer Public Sewer
Water Public
Architectural Style Colonial
Level or Stories 3
Additional Building Above Grade, Below Grade
New Construction N
Schools
Elementary Schools Community Park E.S.
Middle Schools John Witherspoon M.S.
High Schools Princeton H.S.
School District Princeton Regional Schools
Others
Senior Community No
Tax ID 14-00028 03-00074
Ownership Fee Simple
SqFt Source Assessor
Special Listing Condition Standard
Read Less Info
Want to know what your home might be worth? Contact us for a FREE valuation!

Our team is ready to help you sell your home for the highest possible price ASAP

Bought with Robin L Wallack • BHHS Fox & Roach - Princeton

"My job is to find and attract mastery-based agents to the office, protect the culture, and make sure everyone is happy! "






