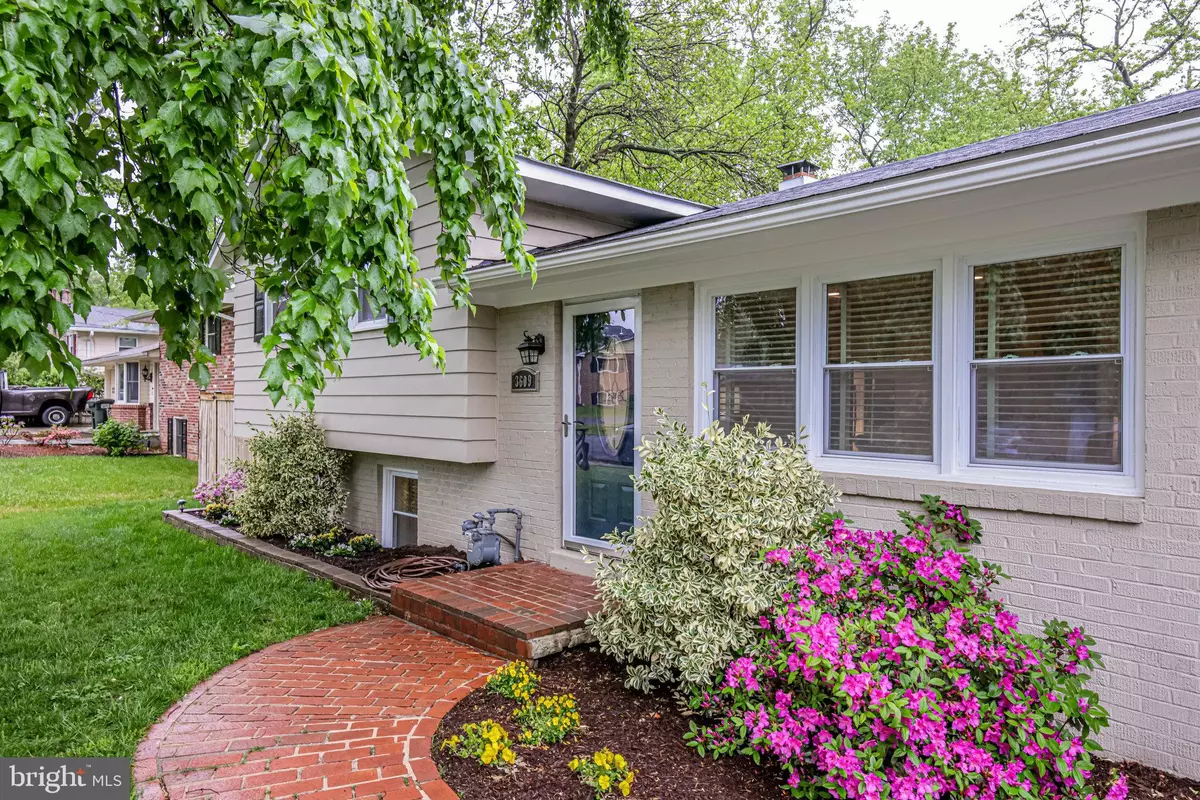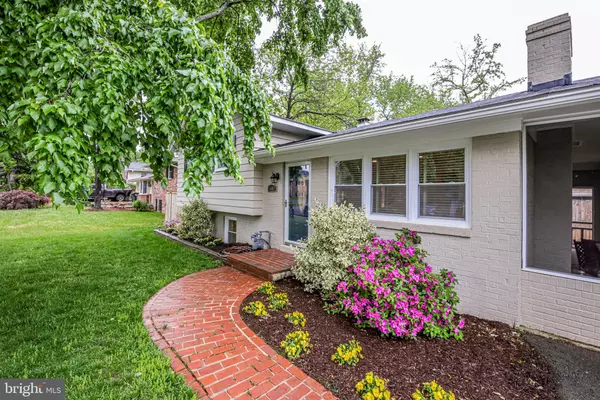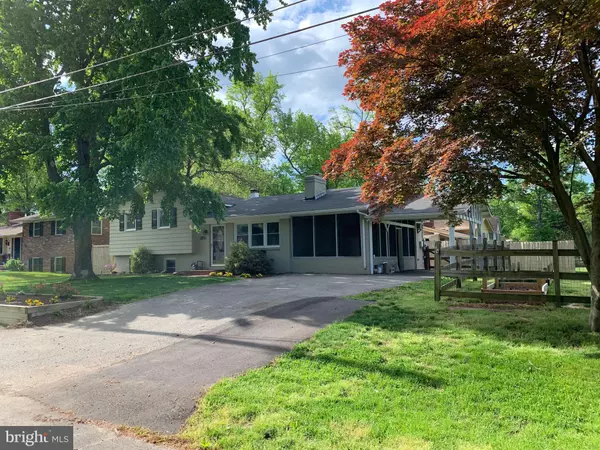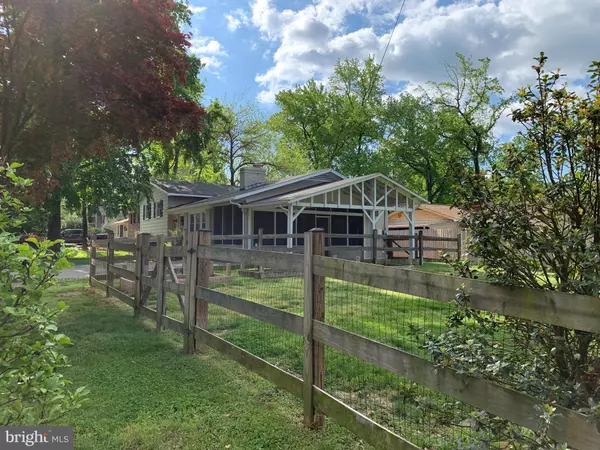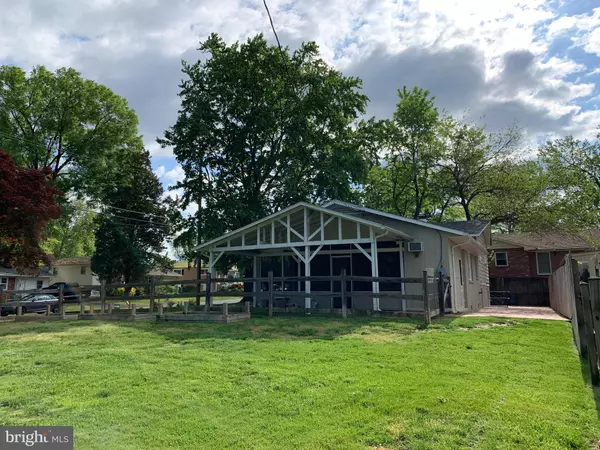$625,000
$610,000
2.5%For more information regarding the value of a property, please contact us for a free consultation.
3 Beds
2 Baths
1,528 SqFt
SOLD DATE : 06/11/2021
Key Details
Sold Price $625,000
Property Type Single Family Home
Sub Type Detached
Listing Status Sold
Purchase Type For Sale
Square Footage 1,528 sqft
Price per Sqft $409
Subdivision Mt Vernon Estates
MLS Listing ID VAFX1198152
Sold Date 06/11/21
Style Split Level
Bedrooms 3
Full Baths 2
HOA Y/N N
Abv Grd Liv Area 1,008
Originating Board BRIGHT
Year Built 1959
Annual Tax Amount $5,666
Tax Year 2020
Lot Size 6,149 Sqft
Acres 0.14
Property Description
Welcome to Mount Vernon! This wonderful updated home sits on the corner of a quiet street offering a large fully fenced side yard, raised gardens and a screened porch. Inside you will find newly refinished hardwood flooring, painted walls and new basement bath. The basement was completely renovated in 2016 and is open with luxury vinyl flooring. The rest of the house was completely renovated in 2012 including new windows, roof, HVAC/furnace and all the appliances. The kitchen has stainless steel appliances with gas cooking, white cabinets and granite counter tops. Outside, directly across the street there is a playground and public tennis courts. Just down the street you will find walking paths leading to the Mount Vernon Trail. The home is located down the the beautiful George Washington Parkway south of Old Town Alexandria. Within two miles you will find Fort Belvoir, George Washington Recreation Center, Mansion House Pool and Tennis club and Mount Vernon Country Club. Easy travel with Reagan International Airport just a little over 15 miles away. With the Hwy 495 beltway just down the parkway commuting anywhere in the region is convenient! Open houses 2-4pm, May 8 & 9! See you then! Professional photos by May 7th!
Location
State VA
County Fairfax
Zoning 120
Rooms
Other Rooms Living Room, Dining Room, Primary Bedroom, Bedroom 2, Bedroom 3, Kitchen, Office, Recreation Room, Bathroom 1, Bathroom 2
Basement Fully Finished, Rear Entrance, Walkout Stairs, Daylight, Partial
Interior
Interior Features Ceiling Fan(s), Combination Kitchen/Dining, Kitchen - Eat-In, Recessed Lighting, Tub Shower, Wood Floors
Hot Water Natural Gas
Heating Forced Air
Cooling Central A/C
Flooring Hardwood, Ceramic Tile, Vinyl
Fireplaces Number 1
Equipment Built-In Microwave, Dishwasher, Disposal, Dryer, Refrigerator, Stove, Washer, Water Heater
Fireplace N
Appliance Built-In Microwave, Dishwasher, Disposal, Dryer, Refrigerator, Stove, Washer, Water Heater
Heat Source Natural Gas
Exterior
Exterior Feature Screened, Porch(es)
Garage Spaces 1.0
Fence Split Rail
Water Access N
Accessibility None
Porch Screened, Porch(es)
Total Parking Spaces 1
Garage N
Building
Lot Description Additional Lot(s), Corner, Landscaping, No Thru Street, SideYard(s)
Story 3
Foundation Crawl Space, Slab
Sewer Public Sewer
Water Public
Architectural Style Split Level
Level or Stories 3
Additional Building Above Grade, Below Grade
New Construction N
Schools
Elementary Schools Woodley Hills
Middle Schools Whitman
High Schools Mount Vernon
School District Fairfax County Public Schools
Others
Senior Community No
Tax ID 1102 06 0008
Ownership Fee Simple
SqFt Source Assessor
Acceptable Financing Cash, Conventional, FHA, USDA, VA
Listing Terms Cash, Conventional, FHA, USDA, VA
Financing Cash,Conventional,FHA,USDA,VA
Special Listing Condition Standard
Read Less Info
Want to know what your home might be worth? Contact us for a FREE valuation!

Our team is ready to help you sell your home for the highest possible price ASAP

Bought with Brian D MacMahon • Redfin Corporation
"My job is to find and attract mastery-based agents to the office, protect the culture, and make sure everyone is happy! "

