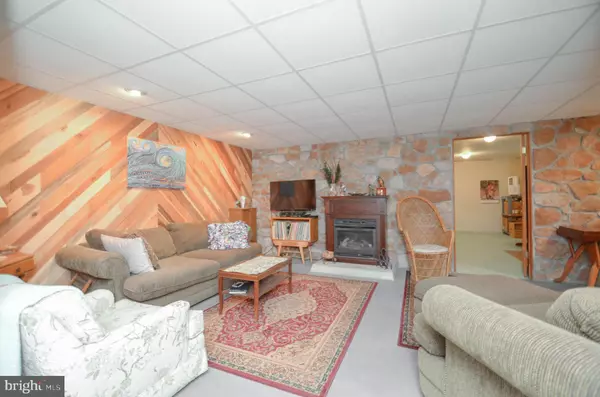$260,000
$260,000
For more information regarding the value of a property, please contact us for a free consultation.
3 Beds
2 Baths
1,442 SqFt
SOLD DATE : 12/11/2020
Key Details
Sold Price $260,000
Property Type Single Family Home
Sub Type Detached
Listing Status Sold
Purchase Type For Sale
Square Footage 1,442 sqft
Price per Sqft $180
Subdivision None Available
MLS Listing ID PACT518634
Sold Date 12/11/20
Style Bi-level
Bedrooms 3
Full Baths 1
Half Baths 1
HOA Y/N N
Abv Grd Liv Area 1,042
Originating Board BRIGHT
Year Built 1974
Annual Tax Amount $4,257
Tax Year 2020
Lot Size 2.200 Acres
Acres 2.2
Lot Dimensions 0.00 x 0.00
Property Description
Private Country Living! Nestled on 2.2 acres along the hillside of East Nottingham Township, this 3 bedroom, 1.5 bath Bi-Level home offers amazing views and a tranquil, serene setting. Inside, the main level offers an open floor plan with a living room, dining area, galley style kitchen, and beautiful 3 seasons room to relax and watch the wildlife roam! 3 bedrooms and a full bath complete the main level. The walk-out tower level offers a large family room accented with the custom wood wall and propane fireplace; powder room, and laundry room for your convenience, followed by 1 car garage and a spacious storage room. Outside, serene sounds of the running stream, surrounded by horse farms, plus a large barn/outbuilding with a workshop for any mechanic or enthusiast! Easy access to Delaware, Philadelphia, and Baltimore. Quick commute to Lincoln University, Longwood Gardens and historic Kennett Square! Call today!
Location
State PA
County Chester
Area East Nottingham Twp (10369)
Zoning R10
Rooms
Other Rooms Living Room, Dining Room, Bedroom 2, Bedroom 3, Kitchen, Family Room, Bedroom 1, Sun/Florida Room, Laundry, Full Bath, Half Bath
Basement Full, Partially Finished, Walkout Level
Main Level Bedrooms 3
Interior
Interior Features Ceiling Fan(s), Dining Area
Hot Water Propane
Heating Forced Air
Cooling Ceiling Fan(s)
Flooring Hardwood, Carpet, Ceramic Tile
Fireplaces Number 1
Fireplaces Type Gas/Propane
Equipment Dishwasher, Oven/Range - Electric, Refrigerator, Washer/Dryer Hookups Only
Fireplace Y
Appliance Dishwasher, Oven/Range - Electric, Refrigerator, Washer/Dryer Hookups Only
Heat Source Oil
Laundry Lower Floor
Exterior
Garage Garage - Front Entry
Garage Spaces 3.0
Waterfront N
Water Access N
Roof Type Asphalt,Fiberglass
Accessibility None
Parking Type Attached Garage, Detached Garage
Attached Garage 1
Total Parking Spaces 3
Garage Y
Building
Story 2
Sewer On Site Septic
Water Well
Architectural Style Bi-level
Level or Stories 2
Additional Building Above Grade, Below Grade
New Construction N
Schools
School District Oxford Area
Others
Senior Community No
Tax ID 69-03 -0055.1600
Ownership Fee Simple
SqFt Source Assessor
Acceptable Financing Cash, Conventional, FHA, VA
Listing Terms Cash, Conventional, FHA, VA
Financing Cash,Conventional,FHA,VA
Special Listing Condition Standard
Read Less Info
Want to know what your home might be worth? Contact us for a FREE valuation!

Our team is ready to help you sell your home for the highest possible price ASAP

Bought with Nicole M Ilg • BHHS Fox & Roach-Kennett Sq

"My job is to find and attract mastery-based agents to the office, protect the culture, and make sure everyone is happy! "






