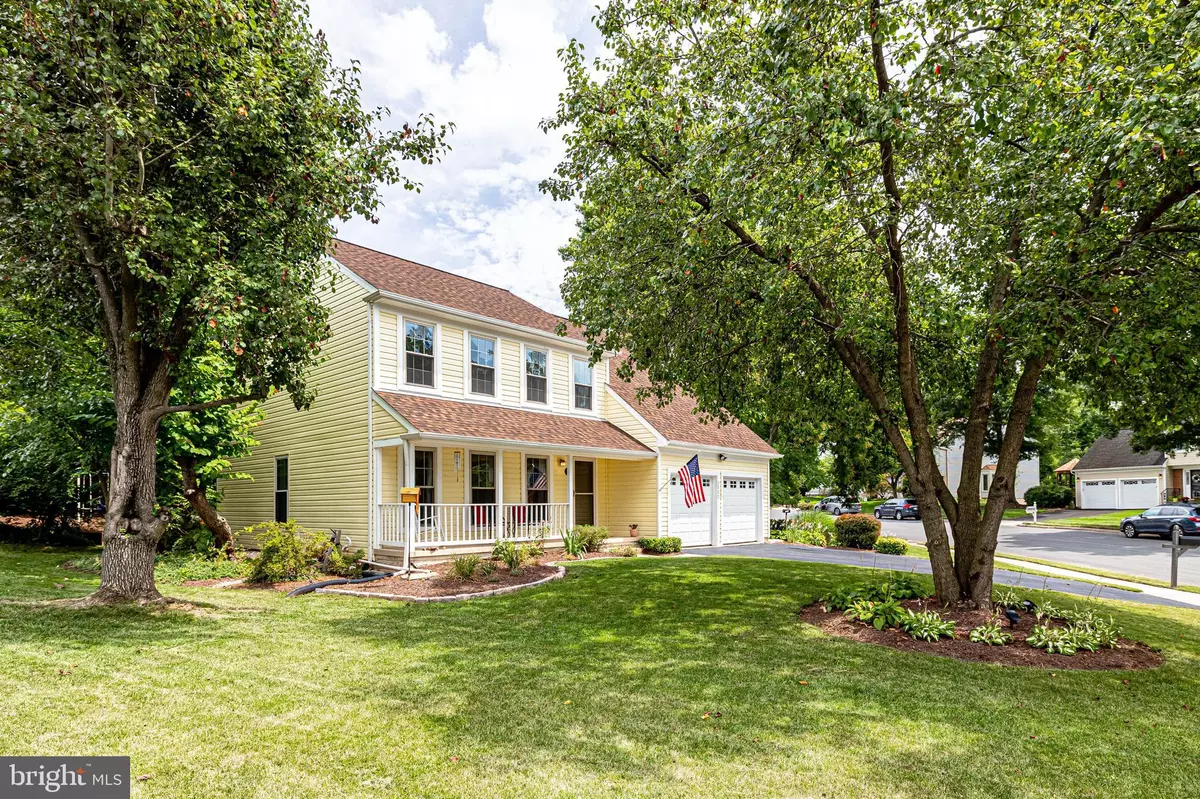$750,000
$765,000
2.0%For more information regarding the value of a property, please contact us for a free consultation.
3 Beds
4 Baths
2,491 SqFt
SOLD DATE : 08/17/2022
Key Details
Sold Price $750,000
Property Type Single Family Home
Sub Type Detached
Listing Status Sold
Purchase Type For Sale
Square Footage 2,491 sqft
Price per Sqft $301
Subdivision Emerald Chase
MLS Listing ID VAFX2079942
Sold Date 08/17/22
Style Colonial
Bedrooms 3
Full Baths 3
Half Baths 1
HOA Fees $66/qua
HOA Y/N Y
Abv Grd Liv Area 1,858
Originating Board BRIGHT
Year Built 1985
Annual Tax Amount $7,978
Tax Year 2022
Lot Size 0.260 Acres
Acres 0.26
Property Description
Sensationally updated single family home in sought after Emerald Chase neighborhood. Greet your neighbors on your welcoming front porch as you enjoy the lush landscaping. This entertainment-ready home features an open flowing floor plan, abundant natural lighting, an attractive color palette, gleaming wood floors, and an expansive family room with vaulted ceilings, skylights, a gas fireplace, and lovely views of the blissful backyard. Incredibly sized to satisfy both chefs and foodies, the open concept gourmet kitchen includes stainless-steel appliances, granite countertops, a center island, wood cabinetry, wall oven & microwave, a French door refrigerator, a breakfast nook, and an adjoining formal dining room with chair rail. Providing year-round fun, the backyard has a pond with fountain, a patio, well-maintained landscaping, and a playground. Explore the upstairs to find an upper-level loft, which could be easily enclosed to create a large 4th bedroom with a full wall of built in cabinets, the primary bedroom with a vaulted ceiling, an oversized closet and an remodeled ensuite featuring a dual sink storage vanity, granite counters, and a frameless glass shower. Two additional bedrooms and gorgeous bathroom complete the second floor. Flexible living is paramount for contemporary needs, and the fully finished basement delivers with a huge rec room w/gas fireplace, potential 4th bedroom/office with an enormous closet, and a full bathroom. Other features: 2-car garage, basement laundry/utility room, and potential main-level laundry in pantry closet. Recent upgrades include paint and sump pump (2022), professional landscaping (2021), High end HVAC with dual zone, sealed ductwork and all new carpet (2020), roof, primary and secondary bathroom renovation, and washer (2019), garage doors and openers (2019) and water heater (2017). Tranquil neighborhood with a convenient trailhead to Horsepen Run Stream Valley Park across the street, walk to Franklin Farm Village Center, close to metro and major roadways. Youll want to see this home, dont wait!
Location
State VA
County Fairfax
Zoning 130
Rooms
Other Rooms Dining Room, Primary Bedroom, Bedroom 2, Bedroom 3, Kitchen, Family Room, Foyer, Laundry, Loft, Recreation Room, Bathroom 2, Bathroom 3, Bonus Room, Primary Bathroom, Half Bath
Basement Full
Interior
Interior Features Family Room Off Kitchen, Kitchen - Table Space, Dining Area, Built-Ins, Window Treatments, Primary Bath(s), Floor Plan - Traditional
Hot Water Natural Gas
Heating Central
Cooling Central A/C
Fireplaces Number 2
Fireplaces Type Fireplace - Glass Doors, Mantel(s)
Equipment Dishwasher, Disposal, Dryer, Exhaust Fan, Humidifier, Icemaker, Oven/Range - Electric, Oven - Self Cleaning, Range Hood, Refrigerator, Washer
Fireplace Y
Window Features Double Pane,Skylights
Appliance Dishwasher, Disposal, Dryer, Exhaust Fan, Humidifier, Icemaker, Oven/Range - Electric, Oven - Self Cleaning, Range Hood, Refrigerator, Washer
Heat Source Natural Gas
Laundry Basement, Main Floor, Hookup
Exterior
Exterior Feature Patio(s), Porch(es)
Parking Features Garage - Front Entry, Garage Door Opener
Garage Spaces 2.0
Utilities Available Multiple Phone Lines
Amenities Available Basketball Courts, Tot Lots/Playground, Jog/Walk Path
Water Access N
Roof Type Fiberglass
Accessibility None
Porch Patio(s), Porch(es)
Attached Garage 2
Total Parking Spaces 2
Garage Y
Building
Lot Description Backs to Trees
Story 3
Foundation Slab
Sewer Public Sewer
Water Public
Architectural Style Colonial
Level or Stories 3
Additional Building Above Grade, Below Grade
Structure Type Cathedral Ceilings
New Construction N
Schools
Elementary Schools Oak Hill
Middle Schools Carson
High Schools Westfield
School District Fairfax County Public Schools
Others
HOA Fee Include Common Area Maintenance,Management,Reserve Funds,Snow Removal,Trash
Senior Community No
Tax ID 0253 07 0054
Ownership Fee Simple
SqFt Source Assessor
Acceptable Financing Cash, Conventional, Negotiable
Listing Terms Cash, Conventional, Negotiable
Financing Cash,Conventional,Negotiable
Special Listing Condition Standard
Read Less Info
Want to know what your home might be worth? Contact us for a FREE valuation!

Our team is ready to help you sell your home for the highest possible price ASAP

Bought with Jimmy A Yeh • United Realty, Inc.

"My job is to find and attract mastery-based agents to the office, protect the culture, and make sure everyone is happy! "






