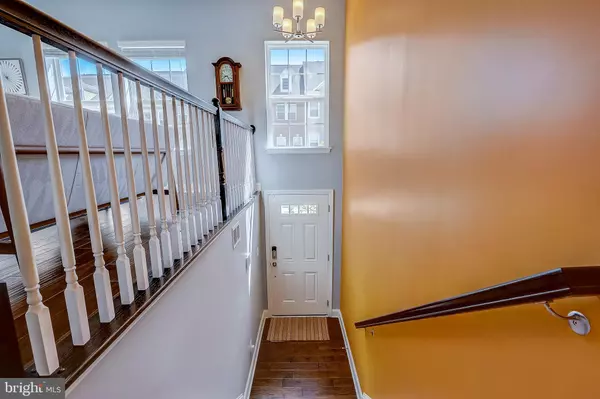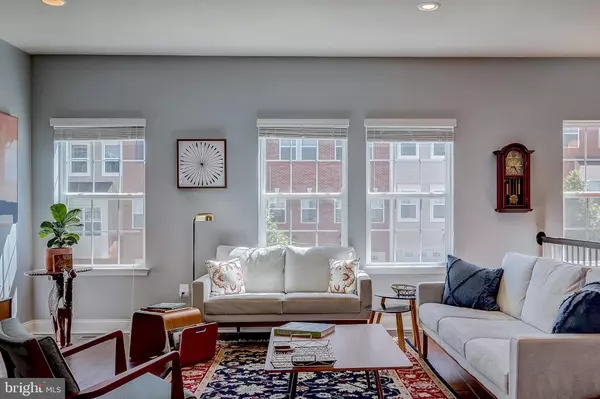$535,000
$535,000
For more information regarding the value of a property, please contact us for a free consultation.
3 Beds
4 Baths
2,315 SqFt
SOLD DATE : 07/09/2021
Key Details
Sold Price $535,000
Property Type Townhouse
Sub Type Interior Row/Townhouse
Listing Status Sold
Purchase Type For Sale
Square Footage 2,315 sqft
Price per Sqft $231
Subdivision Crofton
MLS Listing ID MDAA469934
Sold Date 07/09/21
Style Colonial
Bedrooms 3
Full Baths 3
Half Baths 1
HOA Y/N Y
Abv Grd Liv Area 1,848
Originating Board BRIGHT
Year Built 2017
Annual Tax Amount $4,986
Tax Year 2021
Lot Size 1,804 Sqft
Acres 0.04
Property Description
This immaculately maintained town home is the one you have been dreaming of! This home shows like a model and is loaded with upgrades. The upgraded eat in kitchen features a huge center island, a walk in pantry, a classy white hood vent, an exquisite butlers pantry, and a large peninsula that doubles as a lovely breakfast bar. If its on your check list then its in this kitchen! The main level kitchen leads out to one of the two amazing and usable outdoor living spaces. You will find a patio and a fully xeriscaped fenced plus no maintenance turf in the rear. This yard is perfect the little ones and fido! On the top level you will find the primary bedrooms has its own wing and features a large walk-in closet and a primary ensuite that wont disappoint! The lower level offers another huge space perfect for a media room, office, and or even nice guest quarters. This space is really only limited by the next buyers imagination. . Two car garage and upper level laundry complete the package. Too much to mention about this home come take a look!
Location
State MD
County Anne Arundel
Zoning R5
Rooms
Basement Garage Access, Outside Entrance, Rear Entrance, Walkout Level, Fully Finished
Interior
Interior Features Carpet, Ceiling Fan(s), Family Room Off Kitchen, Floor Plan - Open, Kitchen - Gourmet, Kitchen - Island, Recessed Lighting, Wood Floors
Hot Water Natural Gas
Heating Heat Pump(s), Central
Cooling Central A/C
Flooring Carpet, Hardwood
Equipment Built-In Microwave, Dryer, Washer, Cooktop, Dishwasher, Disposal, Refrigerator, Stove, Oven - Wall
Appliance Built-In Microwave, Dryer, Washer, Cooktop, Dishwasher, Disposal, Refrigerator, Stove, Oven - Wall
Heat Source Natural Gas
Laundry Upper Floor
Exterior
Exterior Feature Patio(s), Deck(s)
Garage Garage Door Opener, Garage - Front Entry
Garage Spaces 4.0
Fence Rear
Waterfront N
Water Access N
Roof Type Architectural Shingle
Accessibility None
Porch Patio(s), Deck(s)
Parking Type Attached Garage, Driveway
Attached Garage 2
Total Parking Spaces 4
Garage Y
Building
Story 3
Sewer Public Sewer
Water Public
Architectural Style Colonial
Level or Stories 3
Additional Building Above Grade, Below Grade
New Construction N
Schools
School District Anne Arundel County Public Schools
Others
Senior Community No
Tax ID 020478090242821
Ownership Fee Simple
SqFt Source Assessor
Special Listing Condition Standard
Read Less Info
Want to know what your home might be worth? Contact us for a FREE valuation!

Our team is ready to help you sell your home for the highest possible price ASAP

Bought with Berna Kimber • Redfin Corp

"My job is to find and attract mastery-based agents to the office, protect the culture, and make sure everyone is happy! "






