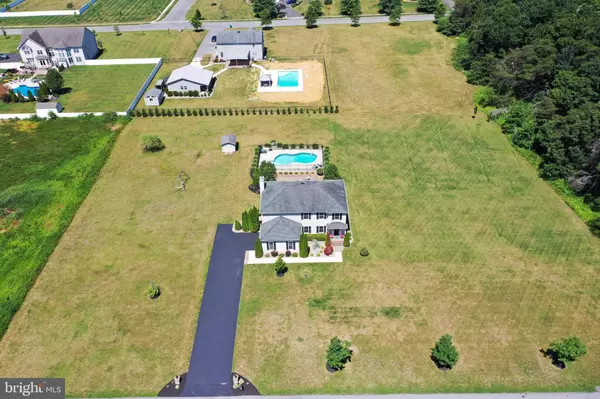$462,000
$439,900
5.0%For more information regarding the value of a property, please contact us for a free consultation.
4 Beds
3 Baths
2,753 SqFt
SOLD DATE : 08/26/2022
Key Details
Sold Price $462,000
Property Type Single Family Home
Sub Type Detached
Listing Status Sold
Purchase Type For Sale
Square Footage 2,753 sqft
Price per Sqft $167
Subdivision Edgewood Estates
MLS Listing ID NJSA2004604
Sold Date 08/26/22
Style Colonial
Bedrooms 4
Full Baths 2
Half Baths 1
HOA Fees $44/ann
HOA Y/N Y
Abv Grd Liv Area 2,753
Originating Board BRIGHT
Year Built 2010
Annual Tax Amount $12,138
Tax Year 2020
Lot Size 2.010 Acres
Acres 2.01
Lot Dimensions 0.00 x 0.00
Property Description
**HIGHEST AND BEST OFFER DUE BY THURSDAY 7/14/22 BY 2PM**NO ESCALATION CLAUSES**
Located in one of Pittsgrove's most desirable communities, Edgewood Estates, is where you will find this stately home featuring all the modern amenities one would expect. This stunning property rests on an approximate two acre home site and boasts one of the most pristine backyards in the area with gated pool, extensive hardscaping, landscaping and large deck. The curb appeal will impress you from the moment you arrive, this beautiful home shows pride of ownership. Once you enter the home you will be greeted by a soaring two story foyer with gleaming hardwood floors. The open concept of the first floor with neutral colors is warm and welcoming. Relax in the family room offering a cozy fireplace located just off the kitchen which features 42' cabinets, center island, and nice appliance package including a Bosch dishwasher. The second floor offers a luxurious master bedroom with walk in closet and spa like bathroom with soaking tub, double sinks and shower make this the perfect retreat to unwind and relax. There are three other spacious bedrooms on this level with large closets. The basement offers numerous possibilities and features walkout access. The backyard is an absolute entertainers paradise offering a large patio area, fire-pit, deck, & in-ground pool ready to make many great memories. Located close to dining and shopping, as well as Routes 55, 47 and 40, making an easy commute to Philly and Shore points. This community is located directly across the street from the Running Deer Golf Club. Schedule your tour today. This home is sure to impress.
Location
State NJ
County Salem
Area Pittsgrove Twp (21711)
Zoning RES
Rooms
Other Rooms Living Room, Dining Room, Primary Bedroom, Bedroom 3, Bedroom 4, Kitchen, Family Room, Basement, Laundry, Bathroom 2, Primary Bathroom, Full Bath
Basement Full, Interior Access, Outside Entrance
Interior
Interior Features Carpet, Ceiling Fan(s), Chair Railings, Family Room Off Kitchen, Floor Plan - Open, Formal/Separate Dining Room, Kitchen - Island, Primary Bath(s), Pantry, Recessed Lighting, Sprinkler System, Stall Shower, Walk-in Closet(s), Window Treatments
Hot Water Natural Gas
Heating Forced Air
Cooling Central A/C, Ceiling Fan(s)
Fireplaces Number 1
Fireplaces Type Gas/Propane
Equipment Built-In Microwave, Dishwasher, Refrigerator
Fireplace Y
Appliance Built-In Microwave, Dishwasher, Refrigerator
Heat Source Natural Gas
Laundry Main Floor
Exterior
Exterior Feature Patio(s), Deck(s)
Parking Features Garage - Side Entry, Inside Access
Garage Spaces 2.0
Fence Other
Utilities Available Cable TV
Water Access N
Roof Type Shingle
Street Surface Black Top
Accessibility None
Porch Patio(s), Deck(s)
Attached Garage 2
Total Parking Spaces 2
Garage Y
Building
Lot Description Level
Story 2
Foundation Concrete Perimeter
Sewer On Site Septic
Water Well
Architectural Style Colonial
Level or Stories 2
Additional Building Above Grade, Below Grade
New Construction N
Schools
School District Pittsgrove Township Public Schools
Others
HOA Fee Include Common Area Maintenance
Senior Community No
Tax ID 11-02008-00009
Ownership Fee Simple
SqFt Source Estimated
Security Features Security System
Special Listing Condition Standard
Read Less Info
Want to know what your home might be worth? Contact us for a FREE valuation!

Our team is ready to help you sell your home for the highest possible price ASAP

Bought with Juli Morella • Weichert Realtors-Mullica Hill

"My job is to find and attract mastery-based agents to the office, protect the culture, and make sure everyone is happy! "






