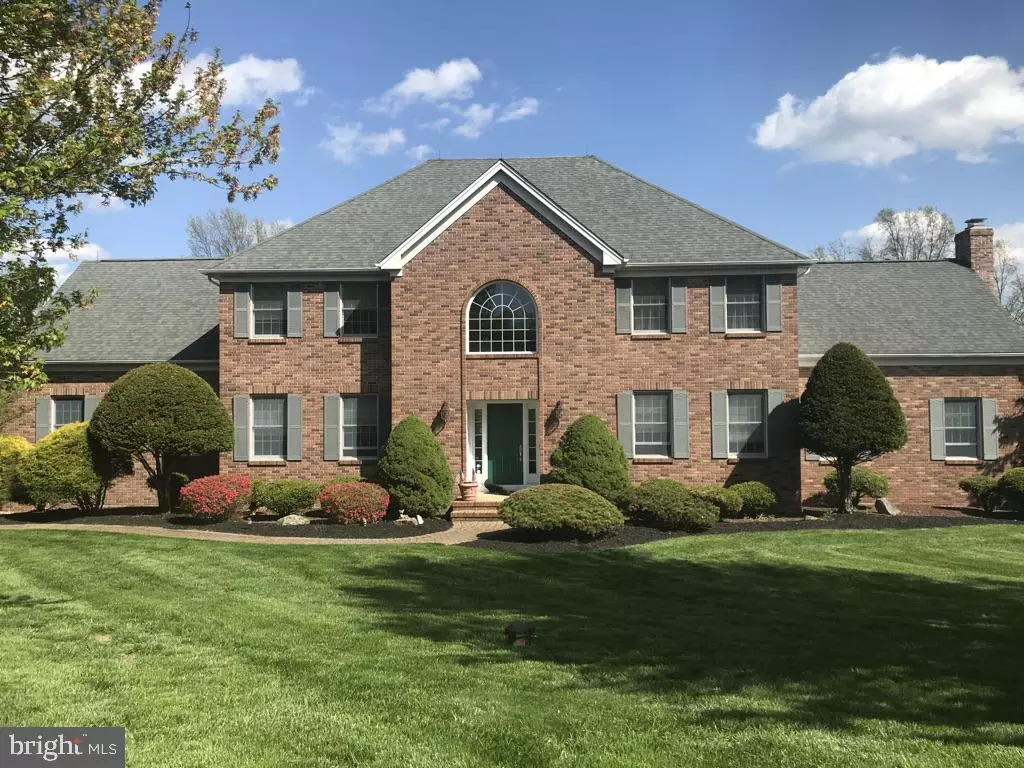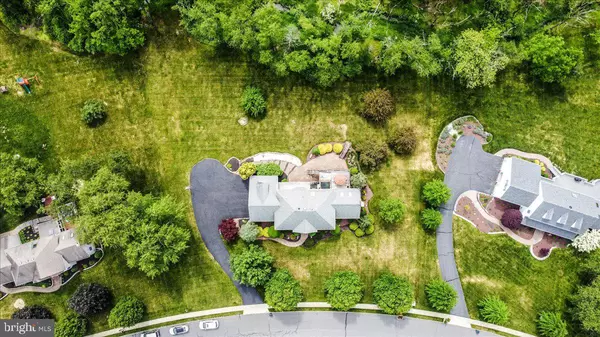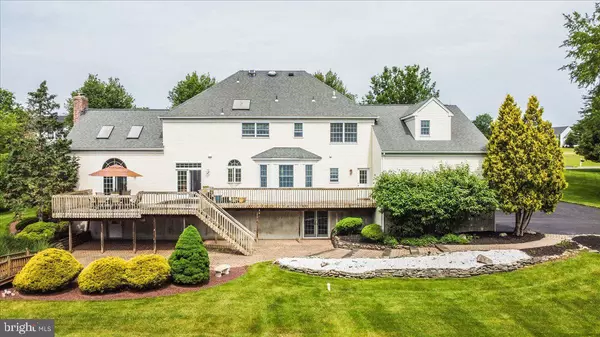$791,000
$769,900
2.7%For more information regarding the value of a property, please contact us for a free consultation.
5 Beds
5 Baths
3,661 SqFt
SOLD DATE : 07/21/2021
Key Details
Sold Price $791,000
Property Type Single Family Home
Sub Type Detached
Listing Status Sold
Purchase Type For Sale
Square Footage 3,661 sqft
Price per Sqft $216
Subdivision None Available
MLS Listing ID NJHT107210
Sold Date 07/21/21
Style Colonial
Bedrooms 5
Full Baths 4
Half Baths 1
HOA Y/N N
Abv Grd Liv Area 3,661
Originating Board BRIGHT
Year Built 1994
Annual Tax Amount $15,040
Tax Year 2020
Lot Size 1.270 Acres
Acres 1.27
Lot Dimensions 0.00 x 0.00
Property Description
This gorgeous, impeccably maintained red brick front colonial is set on a 1.27-acre quiet park-like yard in the prestigious Meadow Run South neighborhood. Featuring 5 bedrooms, 4 full and 1 half bath with full finished walkout basement. The first level offers a cathedral ceiling family room with exposed beams, two sky lights anchored by a floor to ceiling wood burning brick fireplace accented by oversized windows, and French doors that open to a large deck the length of the house. The heart of the home is a remodeled gourmet kitchen with 42” cabinets, granite countertops, custom painted tiled backsplash, stainless steel appliances, generous counterspace, ceramic tile floors, and a sunny breakfast area with French doors to the extensive deck. Double French doors open to a formal living room and 1st floor bedroom/study with hardwood floors. The formal dining room is characterized by hardwood floors, chair rails, and crown and teeth molding. On the second level are four large bedrooms and three full bathrooms. Three of the bedrooms have walk-in closets. The lavish and remodeled master bath has double glass bowl sinks, a glass tiled backsplash, vaulted ceiling, sky lights, oversized tile floors with glass accents, a soaking tub/jacuzzi, and a self-contained modern shower unit with rain shower, body jets, handheld sprayer, music, and mood lighting. The second bedroom includes its own ensuite bathroom and walk-in closet. The third and fourth spacious bedrooms share the third full bathroom. The finished walkout basement includes a fourth full bathroom, wired for a home theater, carpet and tile, ample storage closets, kitchenette with Corian counters, cabinets, sink, refrigerator, and two doors with direct access to the impressive brick paver patio surrounded by professional landscaping. The large deck overlooks a beautiful private backyard and extensive brick paver patio. The grounds have been professionally landscaped fully around the house, and there is a brick paver walkway leading from the driveway to the backyard patio as well as to the front entrance. Lastly, a three-car garage with a finished floor and keypad entry rounds out the home. The HVACs 2015 and 2018 and water heater 2020. Major roads such as Routes 202 and 31 are nearby, making travel to work, shopping, and fine dining an easy commute.
Location
State NJ
County Hunterdon
Area Raritan Twp (21021)
Zoning R-3
Rooms
Basement Daylight, Full, Fully Finished, Outside Entrance, Walkout Level
Main Level Bedrooms 1
Interior
Interior Features Attic, Attic/House Fan, Breakfast Area, Carpet, Central Vacuum, Dining Area, Entry Level Bedroom, Family Room Off Kitchen, Formal/Separate Dining Room, Kitchen - Eat-In, Kitchen - Gourmet, Pantry, Skylight(s), Sprinkler System, Stall Shower, Tub Shower, Upgraded Countertops, Water Treat System, Walk-in Closet(s)
Hot Water Natural Gas
Heating Forced Air
Cooling Central A/C
Flooring Hardwood, Ceramic Tile, Carpet
Fireplaces Number 1
Fireplaces Type Brick, Wood
Equipment Built-In Range, Central Vacuum, Cooktop, Dishwasher, Dryer, Dryer - Gas, Microwave, Oven - Double, Oven - Wall, Range Hood, Refrigerator, Stainless Steel Appliances, Washer
Furnishings No
Fireplace Y
Window Features Bay/Bow,Skylights
Appliance Built-In Range, Central Vacuum, Cooktop, Dishwasher, Dryer, Dryer - Gas, Microwave, Oven - Double, Oven - Wall, Range Hood, Refrigerator, Stainless Steel Appliances, Washer
Heat Source Natural Gas
Laundry Main Floor
Exterior
Exterior Feature Patio(s), Deck(s)
Garage Built In, Garage - Side Entry, Garage Door Opener, Oversized
Garage Spaces 9.0
Utilities Available Under Ground
Water Access N
View Creek/Stream
Roof Type Asphalt
Accessibility None
Porch Patio(s), Deck(s)
Attached Garage 3
Total Parking Spaces 9
Garage Y
Building
Lot Description Backs to Trees, Front Yard, Stream/Creek
Story 3
Sewer On Site Septic
Water Well
Architectural Style Colonial
Level or Stories 3
Additional Building Above Grade, Below Grade
Structure Type Beamed Ceilings,2 Story Ceilings,9'+ Ceilings,Dry Wall,Vaulted Ceilings
New Construction N
Schools
Elementary Schools Copper Hill E.S.
Middle Schools J P Case
High Schools Hunterdon Central
School District Flemington-Raritan Regional
Others
Pets Allowed Y
Senior Community No
Tax ID 21-00077 10-00004
Ownership Fee Simple
SqFt Source Assessor
Security Features Carbon Monoxide Detector(s),Monitored,Sprinkler System - Indoor,Smoke Detector
Acceptable Financing Cash, Conventional, FHA
Listing Terms Cash, Conventional, FHA
Financing Cash,Conventional,FHA
Special Listing Condition Standard
Pets Description No Pet Restrictions
Read Less Info
Want to know what your home might be worth? Contact us for a FREE valuation!

Our team is ready to help you sell your home for the highest possible price ASAP

Bought with Karma Estaphanous • RE/MAX of Princeton

"My job is to find and attract mastery-based agents to the office, protect the culture, and make sure everyone is happy! "






