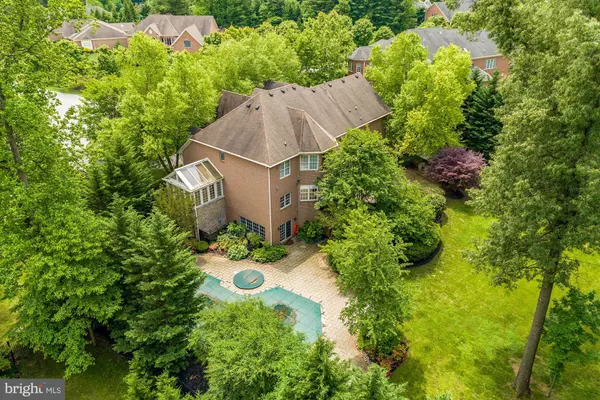$1,593,000
$1,690,000
5.7%For more information regarding the value of a property, please contact us for a free consultation.
6 Beds
6 Baths
7,855 SqFt
SOLD DATE : 10/07/2021
Key Details
Sold Price $1,593,000
Property Type Single Family Home
Sub Type Detached
Listing Status Sold
Purchase Type For Sale
Square Footage 7,855 sqft
Price per Sqft $202
Subdivision Pindell Woods
MLS Listing ID MDHW295390
Sold Date 10/07/21
Style Colonial
Bedrooms 6
Full Baths 5
Half Baths 1
HOA Fees $57/ann
HOA Y/N Y
Abv Grd Liv Area 7,855
Originating Board BRIGHT
Year Built 2002
Annual Tax Amount $17,835
Tax Year 2021
Lot Size 0.994 Acres
Acres 0.99
Property Description
This stunning home is the former model home in the prestigious Pindell Woods neighborhood. With over 2.2 million dollars in upgrades, this home will get approval from even the most discerning buyers. From the moment you walk through the front door you can see the impeccable attention to detail. From the gleaming hardwoods to the elegant curved staircase to the gourmet kitchen - this home has it all! All bedrooms are a very generous size and can fit queen or king sized beds. The over-sized garage can easily fit three large SUVs and there's an additional parking area right outside the garage that can fit another 7-8 cars.... plus an additional circular driveway! The home itself is the centerpiece to this incredible neighborhood, but still offers peace and tranquility with its private setting. From hosting large parties to gathering by the fire to enjoy a movie night in your personal, home theater room, the floor plan is right for any occasion. This is truly a once in a lifetime opportunity! Make an appointment today!
Location
State MD
County Howard
Zoning RRDEO
Rooms
Other Rooms Living Room, Dining Room, Primary Bedroom, Bedroom 2, Bedroom 3, Bedroom 4, Bedroom 5, Kitchen, Family Room, Library, Foyer, Office, Recreation Room, Solarium, Media Room, Primary Bathroom
Basement Fully Finished, Rear Entrance, Walkout Level
Interior
Interior Features Additional Stairway, Bar, Breakfast Area, Carpet, Chair Railings, Crown Moldings, Curved Staircase, Double/Dual Staircase, Formal/Separate Dining Room, Kitchen - Eat-In, Kitchen - Gourmet, Kitchen - Island, Kitchen - Table Space, Primary Bath(s), Recessed Lighting, Stall Shower, Upgraded Countertops, Walk-in Closet(s), Wet/Dry Bar, WhirlPool/HotTub, Window Treatments, Wood Floors, Other
Hot Water Electric
Heating Forced Air
Cooling Central A/C
Fireplaces Number 3
Fireplaces Type Fireplace - Glass Doors, Gas/Propane, Mantel(s)
Equipment Dishwasher, Disposal, Dryer - Front Loading, Exhaust Fan, Icemaker, Refrigerator, Oven/Range - Gas, Stainless Steel Appliances, Washer - Front Loading, Water Heater
Fireplace Y
Appliance Dishwasher, Disposal, Dryer - Front Loading, Exhaust Fan, Icemaker, Refrigerator, Oven/Range - Gas, Stainless Steel Appliances, Washer - Front Loading, Water Heater
Heat Source Electric
Exterior
Exterior Feature Patio(s)
Garage Garage - Side Entry, Garage Door Opener, Oversized
Garage Spaces 3.0
Pool Fenced, Heated, In Ground
Waterfront N
Water Access N
Accessibility None
Porch Patio(s)
Parking Type Attached Garage
Attached Garage 3
Total Parking Spaces 3
Garage Y
Building
Story 3
Sewer Community Septic Tank, Private Septic Tank
Water Well
Architectural Style Colonial
Level or Stories 3
Additional Building Above Grade, Below Grade
Structure Type 2 Story Ceilings,9'+ Ceilings,Dry Wall
New Construction N
Schools
Elementary Schools Pointers Run
Middle Schools Lime Kiln
High Schools Atholton
School District Howard County Public School System
Others
HOA Fee Include Common Area Maintenance,Management,Reserve Funds
Senior Community No
Tax ID 1405434025
Ownership Fee Simple
SqFt Source Assessor
Security Features Electric Alarm,Security Gate,Smoke Detector
Special Listing Condition Standard
Read Less Info
Want to know what your home might be worth? Contact us for a FREE valuation!

Our team is ready to help you sell your home for the highest possible price ASAP

Bought with Jamie Mathieu • Compass

"My job is to find and attract mastery-based agents to the office, protect the culture, and make sure everyone is happy! "






