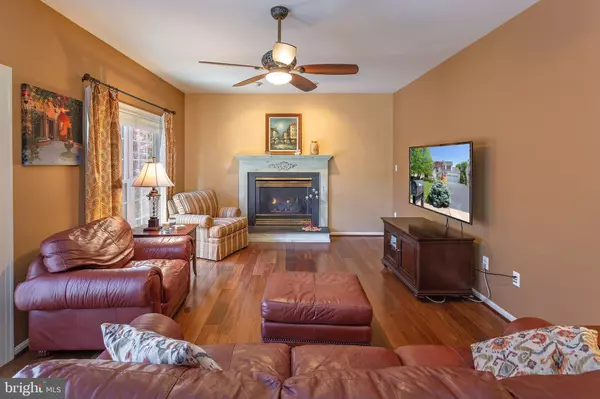$567,000
$499,900
13.4%For more information regarding the value of a property, please contact us for a free consultation.
5 Beds
4 Baths
3,529 SqFt
SOLD DATE : 06/23/2021
Key Details
Sold Price $567,000
Property Type Single Family Home
Sub Type Detached
Listing Status Sold
Purchase Type For Sale
Square Footage 3,529 sqft
Price per Sqft $160
Subdivision Brentwood Estates
MLS Listing ID VAST231980
Sold Date 06/23/21
Style Traditional
Bedrooms 5
Full Baths 3
Half Baths 1
HOA Fees $36/qua
HOA Y/N Y
Abv Grd Liv Area 2,390
Originating Board BRIGHT
Year Built 1995
Annual Tax Amount $3,162
Tax Year 2020
Lot Size 0.318 Acres
Acres 0.32
Property Description
This beautifully-appointed and meticulously maintained, 3,600+ finished square-foot Colonial (5 bedroom, 3.5 baths) sits on a professionally-landscaped and impeccably manicured 1/3-acre lot and is move-in ready. The front door opens to an 18- foot tall foyer featuring a large Palladium-style window. A U-shaped staircase overlooks the two-story living room which leads you into a formal dining room with bay window. The oversized kitchen is equipped with a center island, granite counter tops, upgraded cabinetry (with self-closing drawers and pull-out shelves), tile floor and backsplash, newer appliances and a huge 12-foot bay window overlooking the rear yard. There’s also an eat-in area for informal dining which is adjacent to the family room with gas fireplace and French doors that open to the oversized back deck. Beautiful hardwood floors run throughout the first-floor office, foyer, family room, dining room, and up through the hall on the second level. Upstairs, vaulted ceilings adorn the large Primary bedroom, which includes a walk-in closet and updated bath with separate shower and Jacuzzi tub. Additionally the home features a finished, walk-out basement that could serve as recreation space or an in-law suite. It includes a kitchenette, bedroom, full bath, and recreation room. The outdoor space is perfect for entertaining, with a flat, fenced yard, new Trex deck, paver patio, and swing/play set. Or, if you want to relax after a long day, take a soak in the hot tub! Located in northern Stafford, this home is also convenient to 95, commuter lot, Quantico, and shopping/dining. New (2020) Carrier HVAC with UV light air cleaner and new roof installed in 2017.
Location
State VA
County Stafford
Zoning R1
Direction Southeast
Rooms
Basement Full, Fully Finished
Interior
Interior Features 2nd Kitchen, Air Filter System, Attic, Breakfast Area, Carpet, Family Room Off Kitchen, Floor Plan - Traditional, Kitchen - Eat-In, Kitchen - Island, Wainscotting, Walk-in Closet(s), Window Treatments, Wood Floors
Hot Water 60+ Gallon Tank, Electric
Heating Heat Pump(s)
Cooling Central A/C
Fireplaces Number 1
Fireplaces Type Gas/Propane
Equipment Built-In Microwave, Dishwasher, Disposal, Dryer - Electric, Extra Refrigerator/Freezer, Oven/Range - Electric, Refrigerator, Washer, Water Heater
Fireplace Y
Appliance Built-In Microwave, Dishwasher, Disposal, Dryer - Electric, Extra Refrigerator/Freezer, Oven/Range - Electric, Refrigerator, Washer, Water Heater
Heat Source Electric
Laundry Basement
Exterior
Exterior Feature Deck(s), Patio(s)
Garage Garage - Front Entry, Garage Door Opener, Built In
Garage Spaces 6.0
Amenities Available Common Grounds
Waterfront N
Water Access N
Accessibility None
Porch Deck(s), Patio(s)
Parking Type Attached Garage, Driveway
Attached Garage 2
Total Parking Spaces 6
Garage Y
Building
Story 3
Sewer Public Sewer
Water Public
Architectural Style Traditional
Level or Stories 3
Additional Building Above Grade, Below Grade
New Construction N
Schools
Elementary Schools Kate Waller-Barrett
Middle Schools H. H. Poole
High Schools North Stafford
School District Stafford County Public Schools
Others
HOA Fee Include Common Area Maintenance,Snow Removal
Senior Community No
Tax ID 20-JJ-1- -67
Ownership Fee Simple
SqFt Source Assessor
Special Listing Condition Standard
Read Less Info
Want to know what your home might be worth? Contact us for a FREE valuation!

Our team is ready to help you sell your home for the highest possible price ASAP

Bought with Burhan Khan • Signature Realtors Inc

"My job is to find and attract mastery-based agents to the office, protect the culture, and make sure everyone is happy! "






