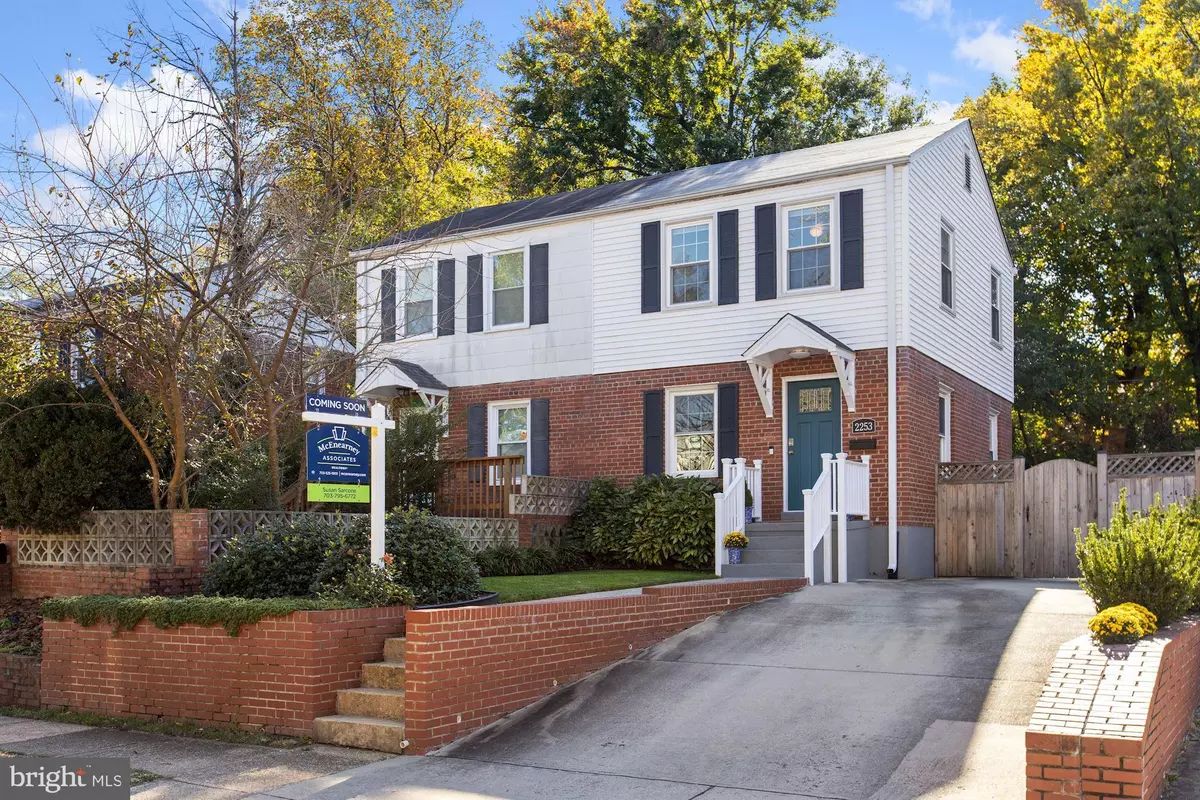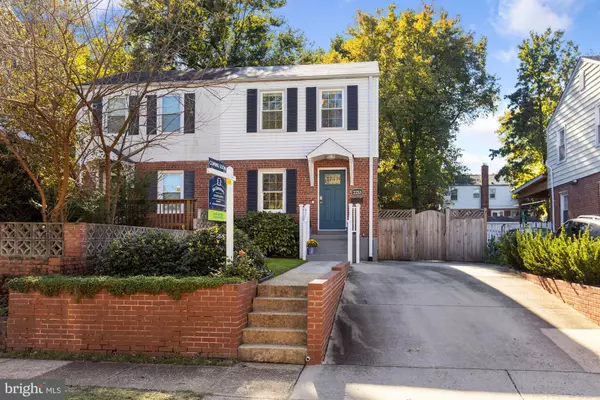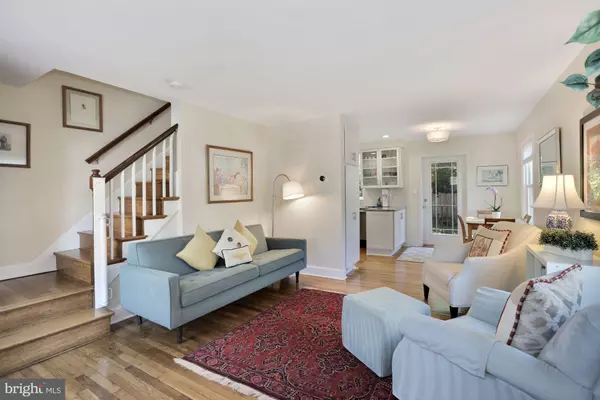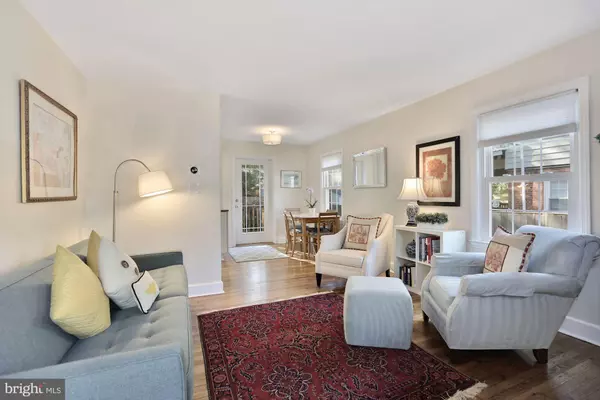$490,000
$449,000
9.1%For more information regarding the value of a property, please contact us for a free consultation.
2 Beds
2 Baths
1,216 SqFt
SOLD DATE : 12/01/2020
Key Details
Sold Price $490,000
Property Type Townhouse
Sub Type Interior Row/Townhouse
Listing Status Sold
Purchase Type For Sale
Square Footage 1,216 sqft
Price per Sqft $402
Subdivision Huntington
MLS Listing ID VAFX1163892
Sold Date 12/01/20
Style Colonial
Bedrooms 2
Full Baths 2
HOA Y/N N
Abv Grd Liv Area 816
Originating Board BRIGHT
Year Built 1947
Annual Tax Amount $4,380
Tax Year 2020
Lot Size 3,600 Sqft
Acres 0.08
Property Description
FANTASTIC OPPORTUNITY - GORGEOUS BRIGHT 3-LEVEL HOME .4 MILE TO HUNTINGTON METRO! Classic brick stylishly updated row house with exceptional deep, landscaped backyard with patio. Spectacular kitchen renovation in 2016 includes granite, stainless appliances, recessed lights open to dining area. French door to patio, gorgeous fenced backyard with patio, beautiful plantings *** Hardwood floors on two levels ** replacement windows ** Lower level with rec room, full bath and separate walk-out. *** Just steps to the wonderful Huntington Park 2/3 mile park-like loop, paths at the Huntington Levee Project http://www.fairfaxcounty.gov/publicworks/huntington-levee. Easy access to Old Town Alexandria, Capitol Beltway, and the Mount Vernon bike/foot trail along the Potomac.
Location
State VA
County Fairfax
Zoning 220
Rooms
Other Rooms Living Room, Dining Room, Bedroom 2, Kitchen, Bedroom 1, Recreation Room, Bathroom 1, Bathroom 2
Basement Full, Connecting Stairway, Outside Entrance, Side Entrance, Sump Pump, Walkout Stairs, Water Proofing System
Interior
Interior Features Dining Area, Floor Plan - Open, Wood Floors, Attic, Ceiling Fan(s), Combination Dining/Living, Window Treatments
Hot Water Natural Gas
Heating Forced Air, Central
Cooling Central A/C
Flooring Hardwood, Ceramic Tile
Equipment Built-In Microwave, Dishwasher, Disposal, Dryer, Icemaker, Microwave, Oven/Range - Gas, Refrigerator, Washer
Window Features Double Hung,Energy Efficient,Replacement
Appliance Built-In Microwave, Dishwasher, Disposal, Dryer, Icemaker, Microwave, Oven/Range - Gas, Refrigerator, Washer
Heat Source Natural Gas
Laundry Basement
Exterior
Exterior Feature Patio(s)
Fence Board, Rear, Privacy, Wood
Water Access N
View Garden/Lawn
Accessibility None
Porch Patio(s)
Garage N
Building
Lot Description Backs to Trees, Landscaping, Flood Plain
Story 3
Sewer Public Sewer
Water Public
Architectural Style Colonial
Level or Stories 3
Additional Building Above Grade, Below Grade
New Construction N
Schools
Elementary Schools Cameron
Middle Schools Twain
High Schools Edison
School District Fairfax County Public Schools
Others
Senior Community No
Tax ID 0831 14B 0051B
Ownership Fee Simple
SqFt Source Assessor
Special Listing Condition Standard
Read Less Info
Want to know what your home might be worth? Contact us for a FREE valuation!

Our team is ready to help you sell your home for the highest possible price ASAP

Bought with Sheena Saydam • Keller Williams Capital Properties

"My job is to find and attract mastery-based agents to the office, protect the culture, and make sure everyone is happy! "






