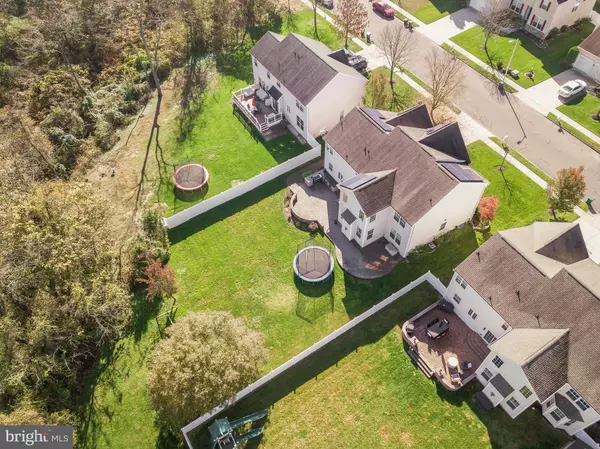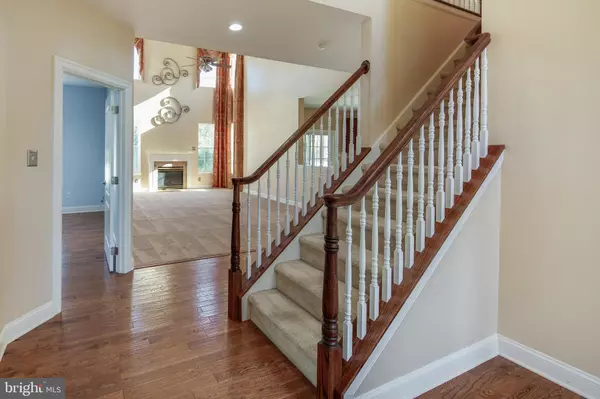$413,000
$400,000
3.3%For more information regarding the value of a property, please contact us for a free consultation.
4 Beds
3 Baths
3,134 SqFt
SOLD DATE : 01/22/2021
Key Details
Sold Price $413,000
Property Type Single Family Home
Sub Type Detached
Listing Status Sold
Purchase Type For Sale
Square Footage 3,134 sqft
Price per Sqft $131
Subdivision Oakridge
MLS Listing ID NJGL267332
Sold Date 01/22/21
Style Traditional
Bedrooms 4
Full Baths 2
Half Baths 1
HOA Fees $38/mo
HOA Y/N Y
Abv Grd Liv Area 3,134
Originating Board BRIGHT
Year Built 2006
Annual Tax Amount $11,773
Tax Year 2020
Lot Size 0.271 Acres
Acres 0.27
Lot Dimensions 72.00 x 164.00
Property Description
Upgrade your life into this GORGEOUS COLONIAL HOME in Mt Royal! Available immediately, move-in ready and located in the KINGSWAY SCHOOL DISTRICT, this incredible home offers 3,500 sq ft of living space, with 4 bedrooms, 2 full bathrooms, 2 half bathrooms, a FINISHED BASEMENT, MASTER SUITE with CUSTOM WALK-IN CLOSET, a big backyard with a HUGE PAVED PATIO, and SOLAR PANELS. Welcome to Oakridge, a wonderful community of gorgeous homes that show pride in ownership. Loaded with curb appeal, this home has a stone front facade, flowering ornamental landscaping and lush green lawn. Keep your vehicles out of the elements when you park in your two-car garage. You’ll enter the home from the garage through the mudroom which has a large storage closet, perfect for storing coats, backpacks, shoes and sports equipment. Your guests will be impressed when they enter the home through the front door into the two-story foyer which greets you with hardwood flooring, and overhead chandelier. Dinner parties will be amazing in your formal dining room that is dressed to impress with wainscotting, crown molding and hardwood floors. There’s a butler’s pantry between the kitchen and the dining room complete with a wet bar to make entertaining easy. Have your guests adjourn to the formal living room for drinks and conversation in this spacious room that is filled with natural sunlight from the bay window at the front of the home. With huge two-story ceilings and a balcony catwalk overhead, the great room is quite impressive. A huge wall of windows gives you a feeling of luxury and space, with a gas fireplace that features marble surround and mantle as the centerpiece of the room. You’ll love retiring to this room at the end of each day. Creating your favorite culinary masterpieces will be a pleasure in the fantastic eat-in kitchen, which features granite countertops, cherry cabinets, custom tile backsplash, custom tile flooring, stainless steel appliances and center island breakfast bar. There’s an opening between the dining area of the kitchen and the Great Room, to keep you connected, and a sliding glass door out to the patio. Working from home will be a joy in the home office which is situated off of the back staircase and has hardwood floors and a large window overlooking the backyard. A powder room and large laundry room with cabinetry are on the first floor for your convenience. Upstairs 4 bedrooms and 2 bathrooms await you for restful nights and joyful relaxation. The master bedroom is pure luxury with wall to wall carpeting, tray ceiling, a gigantic custom closet that some people dream of owning with a center island counter, and cedar storage trunk. There’s also an additional walk-in closet with separate makeup vanity. Have daily spa retreats in your master bathroom,which features a double vanity, an oversized corner soaking tub and separate stall shower with glass surround. Three additional spacious bedrooms and a hall bathroom with double vanity finish the second floor to perfection. Downstairs there is a full finished basement with a Media room, Bar, a large playroom with storage and a walk-in closet, plus a second powder room. This incredible space will be enjoyed all year round! Outside, you’ll have endless outdoor recreation with the huge custom EP Henry Patio off the kitchen that features a built-in grilling area and place for an outdoor refrigerator and TV. Your patio will be the place to entertain, grilling and chilling during the Spring, Summer and Fall. The large backyard features thick green grass, a swing set with playhouse, plus privacy fencing on two sides and backs to the woods for privacy. Imagine the possibilities you have living here! In addition, there are installed rooftop SOLAR PANELS to help with your energy bills. Conveniently located just 5 minutes to Rt 295, 17 minutes to the Walt Whitman Bridge via rt 295, and nearby all of the shopping and dining in West Deptford and Clarksboro.
Location
State NJ
County Gloucester
Area East Greenwich Twp (20803)
Zoning RES
Rooms
Other Rooms Living Room, Dining Room, Primary Bedroom, Bedroom 2, Bedroom 3, Bedroom 4, Kitchen, Basement, Great Room, Laundry, Mud Room, Office, Primary Bathroom, Full Bath, Half Bath
Basement Full, Fully Finished
Interior
Interior Features Wood Floors, Breakfast Area, Built-Ins, Ceiling Fan(s), Chair Railings, Combination Kitchen/Living, Dining Area, Family Room Off Kitchen, Butlers Pantry, Kitchen - Island, Kitchen - Table Space, Kitchen - Gourmet, Kitchen - Eat-In, Pantry, Primary Bath(s), Recessed Lighting, Crown Moldings, Soaking Tub, Stall Shower, Tub Shower, Wainscotting, Upgraded Countertops, Walk-in Closet(s), Stove - Wood, Window Treatments
Hot Water Natural Gas
Heating Forced Air
Cooling Central A/C
Flooring Wood, Carpet
Fireplaces Number 1
Fireplaces Type Gas/Propane, Marble, Mantel(s)
Equipment Stainless Steel Appliances, Dishwasher, Refrigerator, Built-In Microwave, Oven - Single, Oven/Range - Electric, Stove
Fireplace Y
Window Features Bay/Bow
Appliance Stainless Steel Appliances, Dishwasher, Refrigerator, Built-In Microwave, Oven - Single, Oven/Range - Electric, Stove
Heat Source Natural Gas
Laundry Main Floor
Exterior
Exterior Feature Patio(s)
Garage Built In, Inside Access, Garage - Front Entry
Garage Spaces 4.0
Waterfront N
Water Access N
Accessibility None
Porch Patio(s)
Parking Type Attached Garage, Driveway
Attached Garage 2
Total Parking Spaces 4
Garage Y
Building
Story 2
Sewer Public Sewer
Water Public
Architectural Style Traditional
Level or Stories 2
Additional Building Above Grade, Below Grade
Structure Type 9'+ Ceilings,Cathedral Ceilings
New Construction N
Schools
Elementary Schools Walter H. Hill E.S.
Middle Schools Kingsway Regional M.S.
High Schools Kingsway Regional H.S.
School District East Greenwich Township Public Schools
Others
Senior Community No
Tax ID 03-01402 01-00028
Ownership Fee Simple
SqFt Source Assessor
Special Listing Condition Standard
Read Less Info
Want to know what your home might be worth? Contact us for a FREE valuation!

Our team is ready to help you sell your home for the highest possible price ASAP

Bought with Nancy L. Kowalik • Your Home Sold Guaranteed, Nancy Kowalik Group

"My job is to find and attract mastery-based agents to the office, protect the culture, and make sure everyone is happy! "






