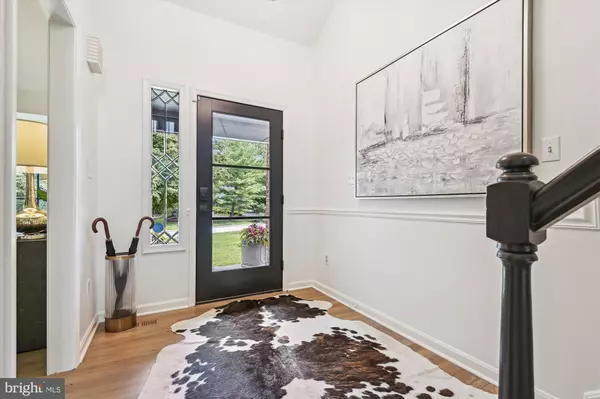$1,125,000
$1,098,000
2.5%For more information regarding the value of a property, please contact us for a free consultation.
3 Beds
4 Baths
3,728 SqFt
SOLD DATE : 08/26/2022
Key Details
Sold Price $1,125,000
Property Type Single Family Home
Sub Type Detached
Listing Status Sold
Purchase Type For Sale
Square Footage 3,728 sqft
Price per Sqft $301
Subdivision The Meadows Of Green Spring
MLS Listing ID MDBC2044252
Sold Date 08/26/22
Style Contemporary
Bedrooms 3
Full Baths 3
Half Baths 1
HOA Fees $105/qua
HOA Y/N Y
Abv Grd Liv Area 2,728
Originating Board BRIGHT
Year Built 1985
Annual Tax Amount $8,726
Tax Year 2021
Lot Size 0.536 Acres
Acres 0.54
Property Description
Parisian chic describes this stylish all brick individual home located in the desirable community of The Meadows of Greenspring. Classic with a contemporary flair tastefully decorated in tones of black, charcoal and white with bronze accents. Main floor living with Living Room, Dining Room. Family Room, Primary Bedroom, Primary Bath, walk-in closet, Powder Room and Laundry Room all located on the main level. Easy entry from 2 car garage. Foyer enters an elegant and comfortable Family Room with gas fireplace and stunning built-ins , JennAir refrigerator/freezer drawers. The chef's Kitchen connects to both the Family Room and the Dining Room. The large waterfall quartz Island adorned with Kelly Wearstler pendant lighting is the centerpiece of the Kitchen. White cabinets, soapstone counters, bronze pulls, high-end Jenn-Air appliances including a commercial grade gas range with 4 burners and a griddle. Stainless steel hood venting outside, Fisher Paykel 2-drawer dishwasher all add up to a kitchen magnifique. White oak hardwood floors and luxury carpet throughout. Dining Room overlooks the Living Room with Peterson Fire Sphere gas FP. Slider doors exit to a large two-tiered deck overlooking green space and a meadow. Retractable awning covers a large deck for outdoor entertaining. Second floor includes an exquisite Loft area overlooking the Living Room. This space offers an extra place to escape and unwind. Two large Bedrooms with double closets in each room. Full Bath with classic Kohler double sinks, Jacuzzi spa tub and shower stall. Finished lower level includes an Office, Rec Room, full Bath, Utility Room and Bonus Room. More than $350,000 in recent renovations including new windows, new HVAC 2nd floor, professional landscaping and lighting, new front door, front walk and porch replacement, new electrical panels, electronic shades, extensive chimney upgrades to include chimney liners, new crowns, caps , stylish gas inserts and epoxy garage floor. Natural gas was brought in from the street to the interior of the property. It simply does not get much better than this if you are looking for elegant yet comfortable easy living in a desirable location. Bienvenu a la maison.
Location
State MD
County Baltimore
Zoning RESIDENTIAL
Rooms
Other Rooms Living Room, Dining Room, Primary Bedroom, Bedroom 2, Bedroom 3, Kitchen, Family Room, Foyer, Office, Recreation Room, Bathroom 2, Bathroom 3, Bonus Room, Primary Bathroom
Basement Partial, Heated, Improved
Main Level Bedrooms 1
Interior
Hot Water Electric
Heating Forced Air
Cooling Central A/C
Fireplaces Number 2
Fireplaces Type Gas/Propane, Insert
Equipment Refrigerator, Oven/Range - Gas, Range Hood, Built-In Microwave, Dishwasher, Disposal, Washer, Dryer
Fireplace Y
Window Features Replacement
Appliance Refrigerator, Oven/Range - Gas, Range Hood, Built-In Microwave, Dishwasher, Disposal, Washer, Dryer
Heat Source Electric, Natural Gas Available
Laundry Main Floor
Exterior
Exterior Feature Deck(s)
Garage Garage - Side Entry, Garage Door Opener
Garage Spaces 2.0
Waterfront N
Water Access N
Roof Type Asphalt,Shingle
Accessibility None
Porch Deck(s)
Parking Type Driveway, Attached Garage
Attached Garage 2
Total Parking Spaces 2
Garage Y
Building
Story 3
Foundation Crawl Space
Sewer Public Sewer
Water Public
Architectural Style Contemporary
Level or Stories 3
Additional Building Above Grade, Below Grade
New Construction N
Schools
Elementary Schools Riderwood
Middle Schools Ridgely
High Schools Dulaney
School District Baltimore County Public Schools
Others
Pets Allowed Y
HOA Fee Include Common Area Maintenance
Senior Community No
Tax ID 04081900006678
Ownership Fee Simple
SqFt Source Assessor
Special Listing Condition Standard
Pets Description Case by Case Basis
Read Less Info
Want to know what your home might be worth? Contact us for a FREE valuation!

Our team is ready to help you sell your home for the highest possible price ASAP

Bought with Nancy C Hubble • Long & Foster Real Estate, Inc.

"My job is to find and attract mastery-based agents to the office, protect the culture, and make sure everyone is happy! "






