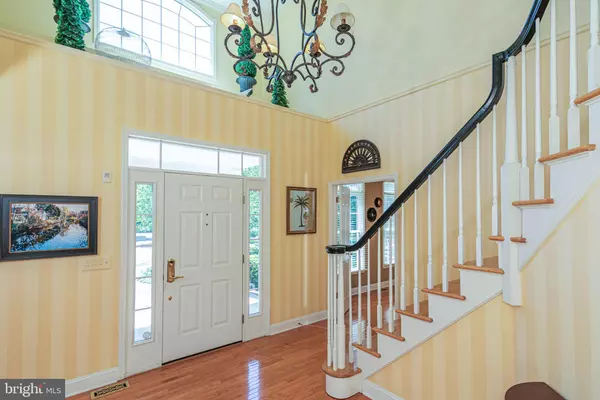$890,000
$899,000
1.0%For more information regarding the value of a property, please contact us for a free consultation.
4 Beds
3 Baths
0.71 Acres Lot
SOLD DATE : 11/18/2022
Key Details
Sold Price $890,000
Property Type Single Family Home
Sub Type Detached
Listing Status Sold
Purchase Type For Sale
Subdivision Cherry Valley Cc
MLS Listing ID NJSO2001382
Sold Date 11/18/22
Style Colonial
Bedrooms 4
Full Baths 2
Half Baths 1
HOA Fees $138/qua
HOA Y/N Y
Originating Board BRIGHT
Year Built 1998
Annual Tax Amount $20,870
Tax Year 2021
Lot Size 0.711 Acres
Acres 0.71
Lot Dimensions 0.00 x 0.00
Property Description
This Masters Collection home showcases golf course views from almost every room, from the large roof deck on the second floor off the main suite, and from the patio. This home’s 17th hole vistas are unmatched in Cherry Valley, while it also offers outstanding interior appointments. Notable features include two gas fireplaces, an updated cook-friendly kitchen with butcher block and granite counters, and a versatile floor plan designed to entertain. The breakfast area is ideal for mid-week meals. An atrium door flows to the patio with unencumbered views of the course. Formal dining and the living room with an eye catching beamed ceiling are ready for life’s celebrations. In addition to the roof deck, which is a rare find in Cherry Valley, the main bedroom is garnered with wood floors, dual walk-in closets, and a big private bathroom. Three additional bedrooms, all neutrally decorated, and the hall bath complete the second floor. Close to the club and all the social activities in this sought-after community, welcome!
Location
State NJ
County Somerset
Area Montgomery Twp (21813)
Zoning RESIDENTIAL
Rooms
Other Rooms Living Room, Dining Room, Primary Bedroom, Bedroom 2, Bedroom 3, Bedroom 4, Kitchen, Family Room, Foyer, Study, Laundry, Bathroom 2, Primary Bathroom, Half Bath
Basement Unfinished
Interior
Interior Features Built-Ins, Ceiling Fan(s), Crown Moldings, Exposed Beams, Family Room Off Kitchen, Floor Plan - Traditional, Kitchen - Eat-In, Kitchen - Island, Kitchen - Table Space, Pantry, Primary Bath(s), Recessed Lighting, Soaking Tub, Stall Shower, Tub Shower, Upgraded Countertops, Walk-in Closet(s), Wainscotting, Window Treatments, Wood Floors, Attic
Hot Water Natural Gas
Heating Forced Air
Cooling Central A/C
Fireplaces Number 2
Fireplaces Type Gas/Propane, Stone, Mantel(s)
Equipment Cooktop, Dryer, Water Heater, Washer - Front Loading, Washer, Stainless Steel Appliances, Refrigerator, Oven - Double, Dishwasher
Fireplace Y
Window Features Bay/Bow
Appliance Cooktop, Dryer, Water Heater, Washer - Front Loading, Washer, Stainless Steel Appliances, Refrigerator, Oven - Double, Dishwasher
Heat Source Natural Gas
Laundry Main Floor
Exterior
Garage Garage Door Opener, Inside Access
Garage Spaces 2.0
Waterfront N
Water Access N
View Golf Course
Accessibility None
Attached Garage 2
Total Parking Spaces 2
Garage Y
Building
Story 2
Foundation Concrete Perimeter
Sewer Public Sewer
Water Public
Architectural Style Colonial
Level or Stories 2
Additional Building Above Grade, Below Grade
New Construction N
Schools
School District Montgomery Township Public Schools
Others
Senior Community No
Tax ID 13-31001-00086
Ownership Fee Simple
SqFt Source Assessor
Security Features Smoke Detector
Special Listing Condition Standard
Read Less Info
Want to know what your home might be worth? Contact us for a FREE valuation!

Our team is ready to help you sell your home for the highest possible price ASAP

Bought with Non Member • Non Subscribing Office

"My job is to find and attract mastery-based agents to the office, protect the culture, and make sure everyone is happy! "






