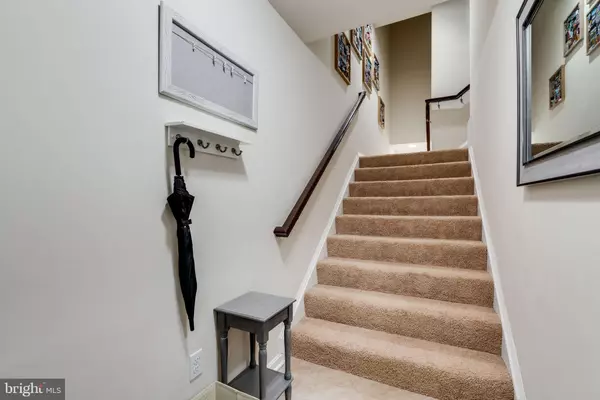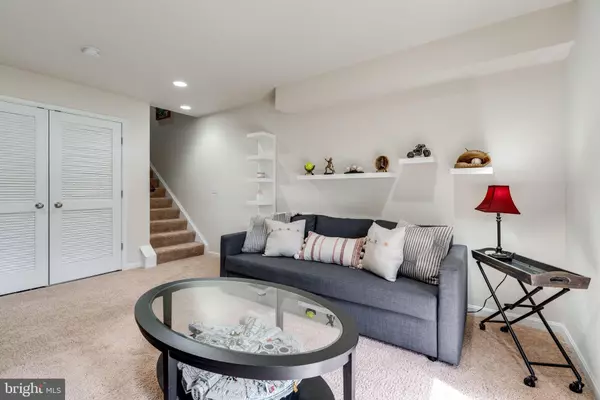$625,000
$610,000
2.5%For more information regarding the value of a property, please contact us for a free consultation.
4 Beds
4 Baths
2,509 SqFt
SOLD DATE : 03/29/2021
Key Details
Sold Price $625,000
Property Type Townhouse
Sub Type Interior Row/Townhouse
Listing Status Sold
Purchase Type For Sale
Square Footage 2,509 sqft
Price per Sqft $249
Subdivision Lyndam Hill
MLS Listing ID VAFX1181186
Sold Date 03/29/21
Style Colonial
Bedrooms 4
Full Baths 3
Half Baths 1
HOA Fees $95/mo
HOA Y/N Y
Abv Grd Liv Area 1,934
Originating Board BRIGHT
Year Built 2017
Annual Tax Amount $6,315
Tax Year 2021
Lot Size 1,833 Sqft
Acres 0.04
Property Description
Metropolitan living at its finest! Ideally located, this gorgeous townhome offers 4 bedrooms, 3.5 baths and inviting spaces for living, relaxing, and entertaining. This amazing floor plan is just under 2,500 sq. ft. and showcases a bright and welcoming open concept. Find luxurious details such as hardwood flooring, large windows, quality fixtures and high end finishes throughout. Every chef will love the true gourmet, eat-in kitchen complete with granite countertops, stainless steel appliances, upgraded cabinets and convenient center island/breakfast bar. Gather for a delicious meal in the formal dining room, then carry on the conversation in the beautiful living or family room. On the third level, the expansive master suite includes dual walk-in closets and a wonderful spa style ensuite bath with dual sinks, soaking tub, walk-in shower, and water closet. Two additional bedrooms, an attic ladder with expansive attic storage and the laundry room complete this floor. Perfect as a game room or media room, the ground level includes extra living space plus a guest suite with full bath. Also, a spacious two car garage is great for extra storage, ceiling storage included. Neighborhood includes a playground for children and a great nature trail for walking and running. This home is ideally situated close to Route 1, I-95, and the Franconia/Springfield metro (5 miles away!); plus shopping, dining, and entertainment are also conveniently close. Multiple options in every direction, easily access main highways or avoid the main roads anytime for the scenic routes. Less than 5 minutes to Fort Belvoir, 20-30 minute commutes to the Pentagon and DC area. Schedule your showing today!
Location
State VA
County Fairfax
Zoning 308
Rooms
Basement Full, Walkout Level
Interior
Interior Features Air Filter System, Attic, Carpet, Ceiling Fan(s), Dining Area, Entry Level Bedroom, Family Room Off Kitchen, Floor Plan - Open, Kitchen - Eat-In, Kitchen - Island, Walk-in Closet(s), Wood Floors
Hot Water Natural Gas
Heating Forced Air
Cooling Central A/C
Flooring Carpet, Hardwood
Fireplaces Number 1
Equipment Built-In Microwave, Dishwasher, Disposal, Humidifier, Oven/Range - Gas, Refrigerator
Appliance Built-In Microwave, Dishwasher, Disposal, Humidifier, Oven/Range - Gas, Refrigerator
Heat Source Natural Gas
Laundry Hookup, Upper Floor
Exterior
Parking Features Basement Garage, Built In, Garage - Front Entry
Garage Spaces 4.0
Water Access N
Accessibility Doors - Lever Handle(s)
Attached Garage 2
Total Parking Spaces 4
Garage Y
Building
Story 3
Sewer Public Sewer
Water Public
Architectural Style Colonial
Level or Stories 3
Additional Building Above Grade, Below Grade
New Construction N
Schools
School District Fairfax County Public Schools
Others
Senior Community No
Tax ID 1081 17020069
Ownership Fee Simple
SqFt Source Assessor
Acceptable Financing Cash, Conventional, FHA, VA
Listing Terms Cash, Conventional, FHA, VA
Financing Cash,Conventional,FHA,VA
Special Listing Condition Standard
Read Less Info
Want to know what your home might be worth? Contact us for a FREE valuation!

Our team is ready to help you sell your home for the highest possible price ASAP

Bought with Katy A Levin • RE/MAX Gateway

"My job is to find and attract mastery-based agents to the office, protect the culture, and make sure everyone is happy! "






