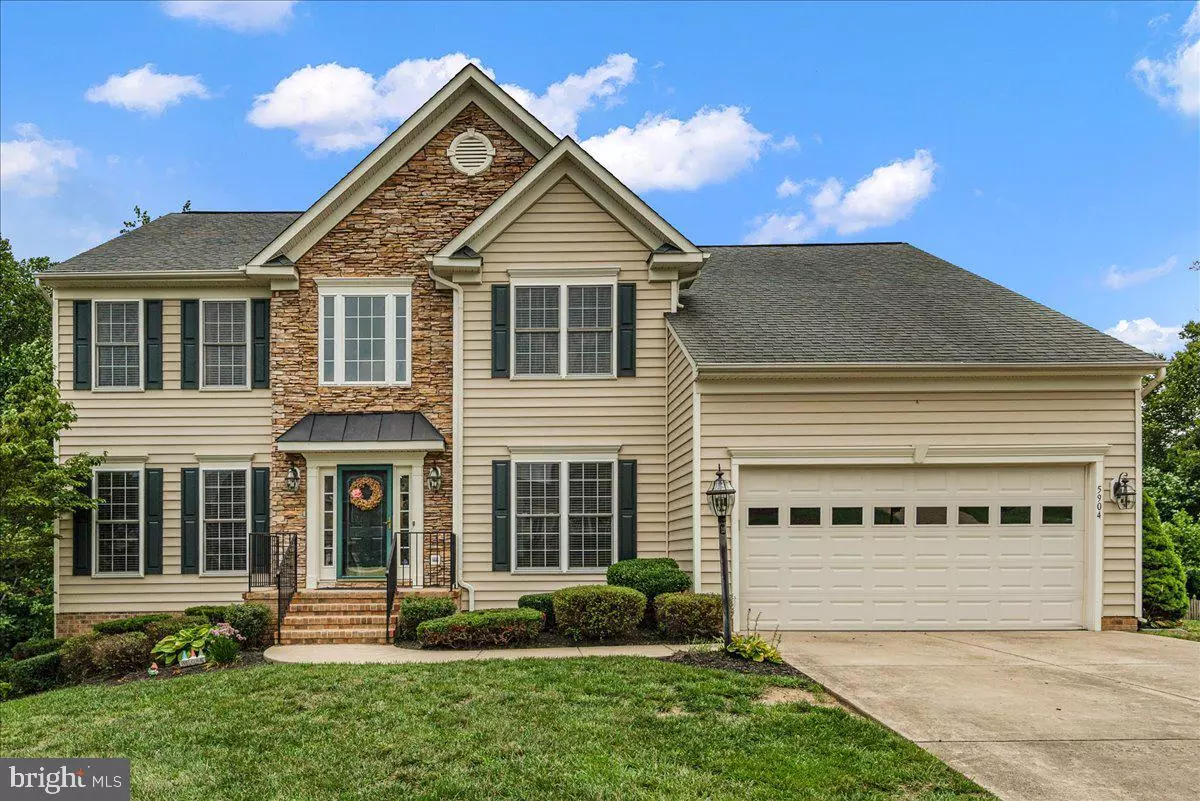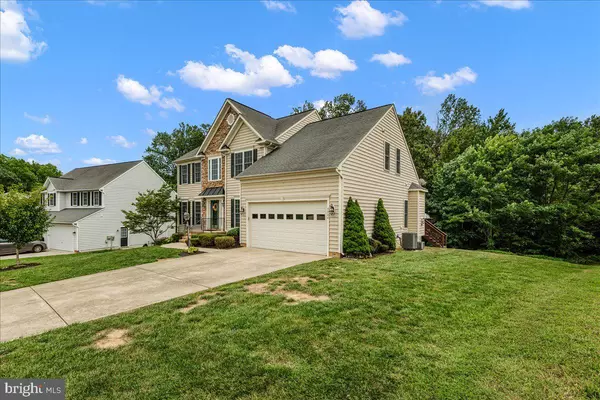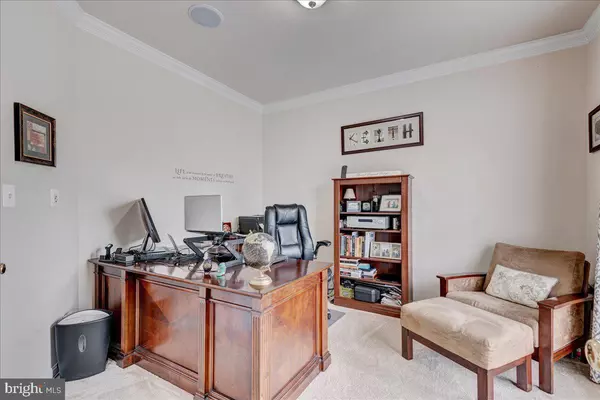$515,000
$515,000
For more information regarding the value of a property, please contact us for a free consultation.
5 Beds
4 Baths
4,330 SqFt
SOLD DATE : 09/30/2021
Key Details
Sold Price $515,000
Property Type Single Family Home
Sub Type Detached
Listing Status Sold
Purchase Type For Sale
Square Footage 4,330 sqft
Price per Sqft $118
Subdivision Breckenridge
MLS Listing ID VASP2002282
Sold Date 09/30/21
Style Colonial
Bedrooms 5
Full Baths 3
Half Baths 1
HOA Fees $62/qua
HOA Y/N Y
Abv Grd Liv Area 2,836
Originating Board BRIGHT
Year Built 2005
Annual Tax Amount $2,773
Tax Year 2021
Lot Size 0.271 Acres
Acres 0.27
Property Description
Welcome home to this beautifully maintained colonial in sought after Breckenridge. From the minute you walk in the door and see the two story foyer with stunning updated lighting and hardwoods, you will know you are home. Whether it's the home office or the stunning gourmet kitchen, you will not want to leave this gorgeous home. Be sure to notice the large family room with gas fireplace and the entire house is wired with speakers included outside on your extra large deck! There is plenty of room for all of your friends and family and you can even hang your television on the TV mount outside. Not only is the family room wired for Bose surround sound, but the basement game room is wired for surround sound as well. This home is the entertainers dream... You won't need to worry about working from home, because you have access to Xfinity internet. You have four large bedrooms upstairs, all freshly painted, as well as a bedroom in the basement with access to a full bath with tile shower. Both levels of the home are controlled with Nest thermostats and the upstairs HVAC was just replaced in 2019. There is even a room in the basement plumbed for a sink as the current home owner is a stylist and has her own salon set up in the basement. Also downstairs is a wet bar with a sink, fridge and wine storage. As well as a great gaming room for you or your children. You won't be disappointed once you tour this home!
Location
State VA
County Spotsylvania
Zoning P2
Rooms
Other Rooms Living Room, Dining Room, Bedroom 5, Kitchen, Game Room, Foyer, Laundry, Office, Bonus Room, Full Bath, Half Bath
Basement Daylight, Partial, Fully Finished, Interior Access, Outside Entrance
Interior
Interior Features Chair Railings, Combination Dining/Living, Crown Moldings, Family Room Off Kitchen, Formal/Separate Dining Room, Kitchen - Eat-In, Kitchen - Gourmet, Pantry, Soaking Tub, Upgraded Countertops, Walk-in Closet(s), Water Treat System, Wet/Dry Bar, Window Treatments, Wood Floors
Hot Water Electric
Heating Forced Air
Cooling Central A/C
Fireplaces Number 1
Equipment Built-In Microwave, Cooktop, Dishwasher, Disposal, Dryer, Oven - Double, Refrigerator, Washer, Water Conditioner - Owned, Water Heater
Fireplace Y
Appliance Built-In Microwave, Cooktop, Dishwasher, Disposal, Dryer, Oven - Double, Refrigerator, Washer, Water Conditioner - Owned, Water Heater
Heat Source Electric
Laundry Main Floor
Exterior
Exterior Feature Deck(s)
Parking Features Garage - Front Entry, Garage Door Opener, Additional Storage Area
Garage Spaces 2.0
Amenities Available Basketball Courts, Club House, Common Grounds, Jog/Walk Path, Pool Mem Avail, Tot Lots/Playground
Water Access N
Accessibility None
Porch Deck(s)
Attached Garage 2
Total Parking Spaces 2
Garage Y
Building
Lot Description Backs to Trees
Story 3
Sewer Public Sewer
Water Public
Architectural Style Colonial
Level or Stories 3
Additional Building Above Grade, Below Grade
New Construction N
Schools
Elementary Schools Courthouse Road
Middle Schools Spotsylvania
High Schools Courtland
School District Spotsylvania County Public Schools
Others
Senior Community No
Tax ID 34F3-86-
Ownership Fee Simple
SqFt Source Assessor
Security Features Security System
Special Listing Condition Standard
Read Less Info
Want to know what your home might be worth? Contact us for a FREE valuation!

Our team is ready to help you sell your home for the highest possible price ASAP

Bought with Renee Garland • Samson Properties

"My job is to find and attract mastery-based agents to the office, protect the culture, and make sure everyone is happy! "






