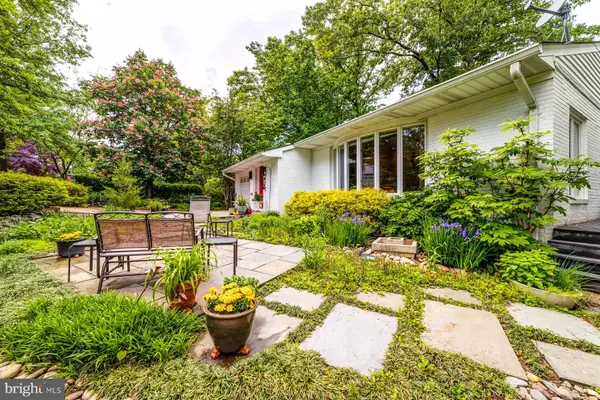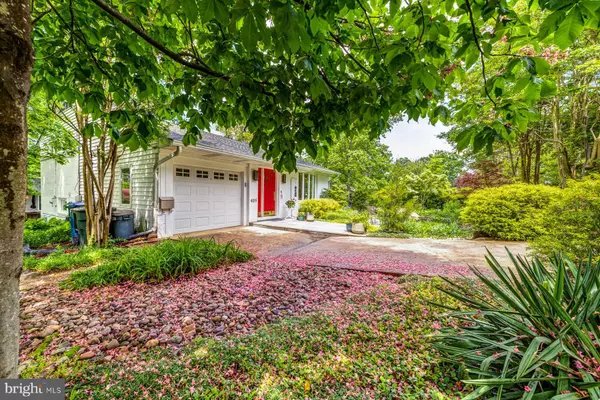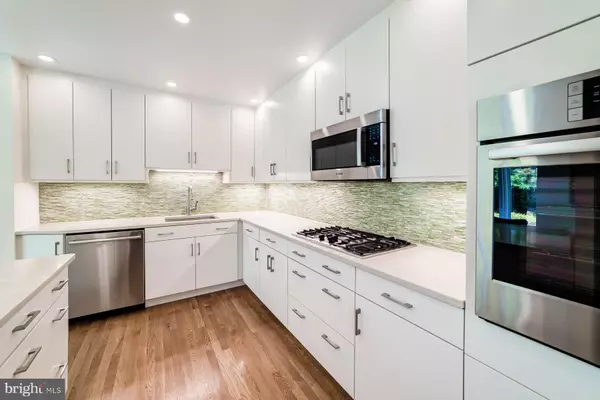$1,049,000
$1,049,000
For more information regarding the value of a property, please contact us for a free consultation.
3 Beds
3 Baths
2,460 SqFt
SOLD DATE : 07/20/2022
Key Details
Sold Price $1,049,000
Property Type Single Family Home
Sub Type Detached
Listing Status Sold
Purchase Type For Sale
Square Footage 2,460 sqft
Price per Sqft $426
Subdivision Monticello Park
MLS Listing ID VAAX2012990
Sold Date 07/20/22
Style Contemporary
Bedrooms 3
Full Baths 3
HOA Y/N N
Abv Grd Liv Area 2,460
Originating Board BRIGHT
Year Built 1956
Annual Tax Amount $8,955
Tax Year 2021
Lot Size 8,531 Sqft
Acres 0.2
Property Description
Super sunny impeccably maintained and updated contemporary open floor plan home in cul-de-sac, surrounded on all sides by a low-maintenance grass-free garden oasis with mature plantings and perennials! The widened foyer with oversized closet opens to a two-story vaulted living room adjoining the generously sized dining room with bay window overlooking the professionally landscaped garden, fountain and paved patio. Bosch stainless steel appliances, quartz countertops and tile backsplash in the fully remodeled (2018) open floor plan kitchen are perfect for entertaining. Kitchen door with custom sliding screen opens to the first of two Trex decks, while the luxurious white oak floors throughout main and upper levels make maintenance a breeze. Anderson windows throughout, under counter lighting in kitchen, recessed lighting throughout, new air conditioning/heating system (2017), wired for DSL, cable, satellite with a bonus TV antenna. Upstairs find two roomy and bright corner bedrooms, each with its own remodeled ensuite full bathroom. Third bedroom on upper level was converted into a room sized walk in closet with custom shelving connecting to the primary bedroom, which can be reversed back to a bedroom. Central stairs lead down to a large open family room with gas fireplace, third bedroom, third full bath and double doors leading to second large Trex deck in backyard. Laundry room on lower level has utility sink and freezer; master water shut-off valve placed in closet for easy access, multiple attics for extra storage. Outside find front, side and rear sprinkler system, updated and improved electrical wiring, slate paved patio, single car garage and free standing 10 x 10 foot shed, new roof (2015) and repointed chimney. Move in ready for you to enjoy for years to come!
Location
State VA
County Alexandria City
Zoning R 8
Rooms
Other Rooms Living Room, Dining Room, Primary Bedroom, Bedroom 2, Bedroom 3, Kitchen, Family Room, Foyer, Storage Room, Bathroom 2, Bathroom 3, Primary Bathroom
Interior
Interior Features Attic, Carpet, Dining Area, Floor Plan - Open, Kitchen - Gourmet, Recessed Lighting, Sprinkler System, Bathroom - Stall Shower, Bathroom - Tub Shower, Upgraded Countertops, Walk-in Closet(s), Wood Floors
Hot Water Natural Gas
Heating Central
Cooling Central A/C
Flooring Hardwood, Carpet
Fireplaces Number 1
Fireplaces Type Gas/Propane, Fireplace - Glass Doors
Equipment Built-In Microwave, Cooktop, Dishwasher, Disposal, Dryer, Exhaust Fan, Extra Refrigerator/Freezer, Oven - Single, Oven - Wall, Refrigerator, Stainless Steel Appliances, Washer
Furnishings No
Fireplace Y
Window Features Bay/Bow,Double Hung,Screens
Appliance Built-In Microwave, Cooktop, Dishwasher, Disposal, Dryer, Exhaust Fan, Extra Refrigerator/Freezer, Oven - Single, Oven - Wall, Refrigerator, Stainless Steel Appliances, Washer
Heat Source Natural Gas
Laundry Has Laundry
Exterior
Exterior Feature Deck(s), Patio(s)
Parking Features Garage - Front Entry, Garage Door Opener
Garage Spaces 2.0
Water Access N
Accessibility None
Porch Deck(s), Patio(s)
Attached Garage 1
Total Parking Spaces 2
Garage Y
Building
Lot Description Front Yard, Landscaping, Level, Rear Yard, SideYard(s)
Story 3
Foundation Block, Brick/Mortar
Sewer Public Sewer
Water Public
Architectural Style Contemporary
Level or Stories 3
Additional Building Above Grade, Below Grade
Structure Type Vaulted Ceilings
New Construction N
Schools
School District Alexandria City Public Schools
Others
Pets Allowed Y
Senior Community No
Tax ID 16151500
Ownership Fee Simple
SqFt Source Assessor
Acceptable Financing Conventional, FHA, Cash, VA
Horse Property N
Listing Terms Conventional, FHA, Cash, VA
Financing Conventional,FHA,Cash,VA
Special Listing Condition Standard
Pets Allowed No Pet Restrictions
Read Less Info
Want to know what your home might be worth? Contact us for a FREE valuation!

Our team is ready to help you sell your home for the highest possible price ASAP

Bought with Amy Vander Linden • Compass

"My job is to find and attract mastery-based agents to the office, protect the culture, and make sure everyone is happy! "






