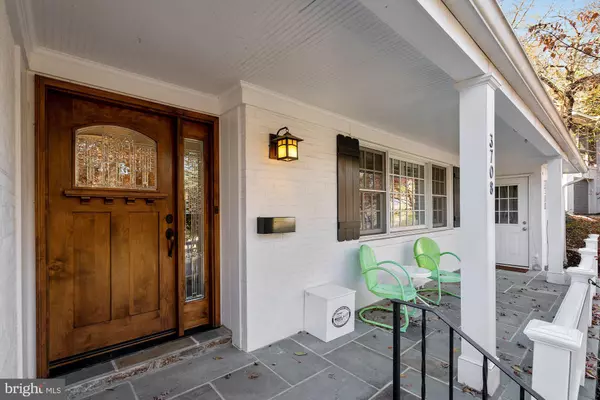$1,360,000
$1,349,000
0.8%For more information regarding the value of a property, please contact us for a free consultation.
4 Beds
3 Baths
1,681 SqFt
SOLD DATE : 01/19/2021
Key Details
Sold Price $1,360,000
Property Type Single Family Home
Sub Type Detached
Listing Status Sold
Purchase Type For Sale
Square Footage 1,681 sqft
Price per Sqft $809
Subdivision Rivercrest
MLS Listing ID VAAR172958
Sold Date 01/19/21
Style Transitional,Ranch/Rambler
Bedrooms 4
Full Baths 3
HOA Y/N N
Abv Grd Liv Area 1,681
Originating Board BRIGHT
Year Built 1959
Annual Tax Amount $13,451
Tax Year 2020
Lot Size 0.308 Acres
Acres 0.31
Property Description
OFFERS DUE SATURDAY, NOV 21 BY 6PM. Welcome to privacy and style in the unmatched location of Rivercrest in Arlington, Virginia. A sanctuary from the excitement of nearby Washington, DC (but only one stoplight away!) and downtown Arlington, this home brims with charm with its lushly landscaped grounds, striking white exterior, contrasting flower boxes, and board and batten shutters. The spacious stone front-porch beckons you to stay a moment and admire the stately etched-glass Craftsman-style front door. Inside, living spaces enjoy light from skylights and windows fitted with timeless plantation shutters. Appreciating a rainy day is easy when your great room is outfitted with handsome built-in shelving and a distinctive custom fireplace. Four tranquil bedrooms care for everyone, while each of the three bathrooms wow with individuality and design. A soothing freestanding soaking tub highlights one, while the others boast artful oversized showers. In the kitchen, chart your day on the chalkboard wall, while state-of-the-art appliances, quartz countertops, and a luminous glass globe chandelier inspire your culinary treats. A sun-filled multi-purpose room sits just off the kitchen. Whether the day?s plans include a game on your private half-court, evening drinks around the fieldstone fire pit, or an afternoon of grilling and guests, this home is designed for joy-filled days. On your tour, discover the downstairs recreation room, private entry, and living space which inspire guest or au-pair living. A soundproof music room will excite the family musician or spark new creative plans - or could also be used as a home office, exercise room, overflow guest or home learning space. Not to be missed, the grass installation will spell relief from summer maintenance. Whether you choose to enjoy nearby Washington Country and Golf Club, blocks away Gulf Branch Nature Center and park, ample creekside trails leading down to the Potomac, or to stay-in, this property is simply delightful. *Reflected square footage does not include previously unfinished space. Virtual Tour here: http://spws.homevisit.com/hvid/316121
Location
State VA
County Arlington
Zoning R-10
Rooms
Basement Other
Main Level Bedrooms 3
Interior
Interior Features Breakfast Area, Built-Ins, Combination Kitchen/Dining, Family Room Off Kitchen, Kitchen - Island, Skylight(s), Soaking Tub, Wood Floors, Studio, Kitchen - Gourmet
Hot Water Natural Gas
Heating Forced Air
Cooling Central A/C
Flooring Hardwood, Ceramic Tile, Partially Carpeted, Carpet
Fireplaces Number 2
Fireplaces Type Gas/Propane, Mantel(s)
Equipment Refrigerator, Cooktop, Dishwasher, Dryer, Icemaker, Freezer, Range Hood, Oven/Range - Gas, Built-In Microwave, Disposal, Washer - Front Loading
Furnishings No
Fireplace Y
Window Features Skylights
Appliance Refrigerator, Cooktop, Dishwasher, Dryer, Icemaker, Freezer, Range Hood, Oven/Range - Gas, Built-In Microwave, Disposal, Washer - Front Loading
Heat Source Natural Gas
Laundry Lower Floor
Exterior
Exterior Feature Patio(s), Porch(es)
Garage Garage - Side Entry, Garage Door Opener, Inside Access
Garage Spaces 1.0
Waterfront N
Water Access N
Accessibility None
Porch Patio(s), Porch(es)
Attached Garage 1
Total Parking Spaces 1
Garage Y
Building
Story 2
Sewer Public Sewer
Water Public
Architectural Style Transitional, Ranch/Rambler
Level or Stories 2
Additional Building Above Grade, Below Grade
New Construction N
Schools
School District Arlington County Public Schools
Others
Senior Community No
Tax ID 04-003-009
Ownership Fee Simple
SqFt Source Assessor
Security Features Security System
Special Listing Condition Standard
Read Less Info
Want to know what your home might be worth? Contact us for a FREE valuation!

Our team is ready to help you sell your home for the highest possible price ASAP

Bought with Barbara Guynn Johnson • Long & Foster Real Estate, Inc.

"My job is to find and attract mastery-based agents to the office, protect the culture, and make sure everyone is happy! "






