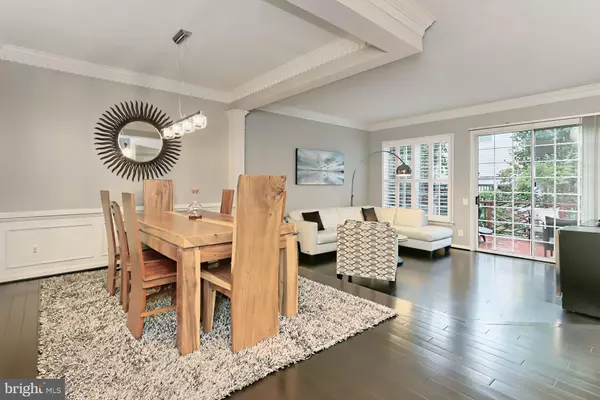$890,000
$890,000
For more information regarding the value of a property, please contact us for a free consultation.
3 Beds
4 Baths
2,788 SqFt
SOLD DATE : 09/14/2022
Key Details
Sold Price $890,000
Property Type Townhouse
Sub Type End of Row/Townhouse
Listing Status Sold
Purchase Type For Sale
Square Footage 2,788 sqft
Price per Sqft $319
Subdivision Stonegate
MLS Listing ID VAAX2015942
Sold Date 09/14/22
Style Traditional
Bedrooms 3
Full Baths 2
Half Baths 2
HOA Fees $129/qua
HOA Y/N Y
Abv Grd Liv Area 2,788
Originating Board BRIGHT
Year Built 2000
Annual Tax Amount $8,919
Tax Year 2022
Lot Size 4,137 Sqft
Acres 0.09
Property Description
Just Listed 8/11, ignore days on market on external internet sites. *****An Absolute Stand Out! Located in sought-after Stonegate, this impeccably maintained townhome is situated on a corner lot surrounded by flowering trees, shrubs and beautiful natural landscapes. A perfect blend of classic charm and upscale modern comfort. Built in 2000 this updated, spacious home is ready to move in and sure to impress! ++++
Special Features- Spacious Italian Marble Foyer with New Metal Front Door, Espresso Bamboo Floors throughout main and upper levels. Open Kitchen/Breakfast /Family Room Area, Gas Fireplace in Family Room. Separate Living Room and Dining Rooms. Sliding Doors off Living Room to Deck Surrounded by Trees. Office / Den on Main Level with Built-In Shelving and Office Center. Laundry Conveniently on Upper-Level Owner's Bedroom with, Tray Ceiling, Large Ensuite Bathroom, Jetted Tub, Separate Shower, Double Sink Vanity, Walk-in Closet with Custom Shelving, 2nd & 3rd Bedrooms with Vaulted Ceilings, Full Hall Bathroom with Linen Closet. Walk Out Lower Level with Large Open Recreation Room (could be divided for 4th BR), Bathroom (Rough-in for Full Bath). Fully Fenced Brick Patio Surrounded by Trees and Plants. And More...Plantation Shutters, 2 Car Garage with Storage, Roof and Downspouts 2016, HVAC 2017, Whole House Humidifier 2021, Irrigation System, Wired for Security System.
++++ Location- Just off 395 and King St/Route 7, this is a commuters paradise. Near Metrobus and DASH stops with direct routes to Metro stations as well as easy access to Reagan National, Washington, DC, Old Town Alexandria, the Pentagon, Shirlington, and Crystal City. Minutes to Fort Ward Park, Bradlee Shopping Center with its U.S. Post Office, Fresh Market, Safeway, Pastry shop, banks, Starbucks, variety of shops, restaurants and services offerings. ++++Dont wait! Come see this beauty for yourself!
Location
State VA
County Alexandria City
Zoning CDD#5
Direction South
Rooms
Other Rooms Living Room, Dining Room, Primary Bedroom, Bedroom 2, Kitchen, Family Room, Foyer, Bedroom 1, Study, Laundry, Office, Recreation Room, Attic
Interior
Interior Features Family Room Off Kitchen, Kitchen - Gourmet, Breakfast Area, Dining Area, Recessed Lighting, Floor Plan - Open
Hot Water Natural Gas
Heating Energy Star Heating System, Forced Air
Cooling Ceiling Fan(s), Central A/C
Flooring Bamboo, Carpet, Ceramic Tile
Fireplaces Number 1
Fireplaces Type Gas/Propane
Equipment Dishwasher, Disposal, Dryer - Front Loading, Exhaust Fan, Icemaker, Microwave, Oven/Range - Gas, Refrigerator, Washer - Front Loading
Fireplace Y
Appliance Dishwasher, Disposal, Dryer - Front Loading, Exhaust Fan, Icemaker, Microwave, Oven/Range - Gas, Refrigerator, Washer - Front Loading
Heat Source Central, Natural Gas
Laundry Upper Floor
Exterior
Exterior Feature Deck(s), Patio(s)
Parking Features Garage - Front Entry, Garage Door Opener, Additional Storage Area
Garage Spaces 4.0
Fence Board, Rear
Utilities Available Under Ground, Cable TV Available
Amenities Available Common Grounds, Tot Lots/Playground
Water Access N
View Trees/Woods
Roof Type Shingle
Accessibility None
Porch Deck(s), Patio(s)
Attached Garage 2
Total Parking Spaces 4
Garage Y
Building
Lot Description Corner, Landscaping, Vegetation Planting, Secluded
Story 3
Foundation Concrete Perimeter
Sewer No Septic System
Water Public
Architectural Style Traditional
Level or Stories 3
Additional Building Above Grade, Below Grade
Structure Type 9'+ Ceilings,Dry Wall,Tray Ceilings
New Construction N
Schools
School District Alexandria City Public Schools
Others
HOA Fee Include Common Area Maintenance,Insurance,Reserve Funds,Snow Removal,Trash
Senior Community No
Tax ID 50675480
Ownership Fee Simple
SqFt Source Assessor
Special Listing Condition Standard
Read Less Info
Want to know what your home might be worth? Contact us for a FREE valuation!

Our team is ready to help you sell your home for the highest possible price ASAP

Bought with Kenneth A Garfinkel • Keller Williams Realty
"My job is to find and attract mastery-based agents to the office, protect the culture, and make sure everyone is happy! "






