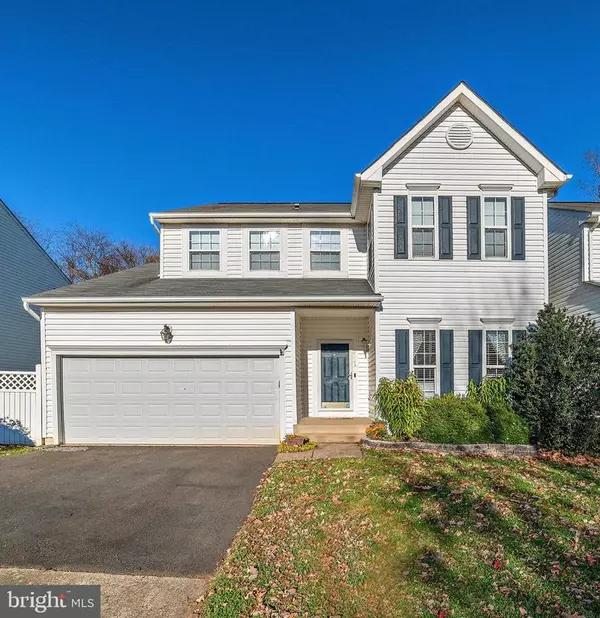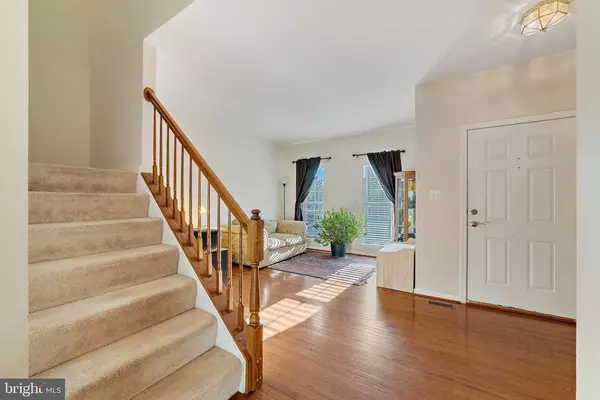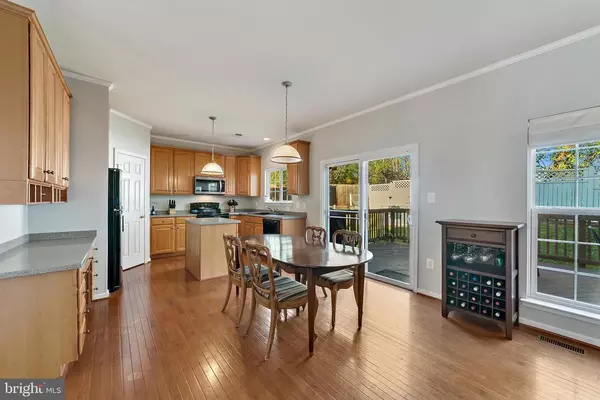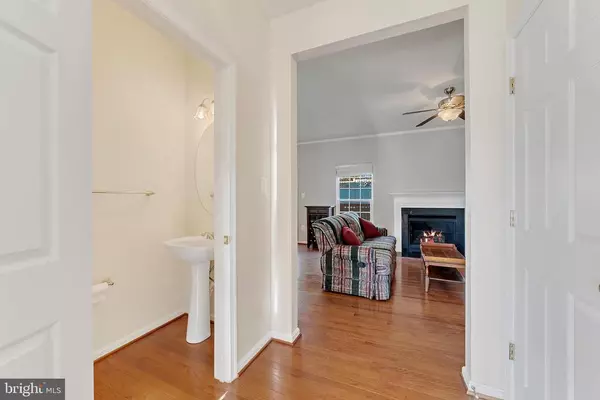$284,900
$279,900
1.8%For more information regarding the value of a property, please contact us for a free consultation.
3 Beds
2 Baths
2,621 SqFt
SOLD DATE : 12/29/2020
Key Details
Sold Price $284,900
Property Type Single Family Home
Sub Type Twin/Semi-Detached
Listing Status Sold
Purchase Type For Sale
Square Footage 2,621 sqft
Price per Sqft $108
Subdivision Meadows Of Culpeper
MLS Listing ID VACU143120
Sold Date 12/29/20
Style Colonial
Bedrooms 3
Full Baths 2
HOA Fees $35/mo
HOA Y/N Y
Abv Grd Liv Area 1,806
Originating Board BRIGHT
Year Built 2006
Annual Tax Amount $1,711
Tax Year 2019
Lot Size 3,920 Sqft
Acres 0.09
Property Description
Ready to be home for the holidays? This 3 level, end unit offers over 2600 finished square feet and is move in ready! As one of the largest models, you can enjoy bonuses such as a two car garage, side yard plus spacious, open concept living with hardwoods throughout the main level. Open the front door to a warm sitting room that leads to the family room and large kitchen offering a prep island, corian countertops, 42" cabinets, smart storage with pullout drawers in cabinets, large pantry & new built-in microwave. Bonus work station offers the perfect setup for virtual learning or work from home area. Head upstairs to 3 sizable bedrooms including a spacious primary bedroom with ensuite offering a double sink vanity, walk in closet, soaking tub & separate shower. Bedroom level laundry room is a dream - no more up & down the stairs on laundry day! Downstairs you'll find the perfect rec room or theater room with newly installed tile plank flooring plus additional storage room. Top it off with a huge back deck perfect for entertaining and a fully fenced backyard. AND a brand new energy efficient HVAC gives any buyer peace of mind - not even a year old and under warranty. Schedule your showing today - these models are rarely available!
Location
State VA
County Culpeper
Zoning R2
Rooms
Other Rooms Living Room, Kitchen, Family Room, Basement, Laundry
Basement Full, Partially Finished, Windows
Main Level Bedrooms 3
Interior
Interior Features Attic, Carpet, Ceiling Fan(s), Dining Area, Family Room Off Kitchen, Floor Plan - Open, Kitchen - Island, Pantry, Primary Bath(s), Upgraded Countertops, Walk-in Closet(s), Wood Floors
Hot Water Natural Gas
Heating Forced Air
Cooling Central A/C
Flooring Hardwood, Ceramic Tile, Carpet
Fireplaces Number 1
Fireplaces Type Gas/Propane, Mantel(s)
Equipment Built-In Microwave, Dishwasher, Dryer, Disposal, Refrigerator, Washer, Stove
Fireplace Y
Window Features Double Pane
Appliance Built-In Microwave, Dishwasher, Dryer, Disposal, Refrigerator, Washer, Stove
Heat Source Natural Gas
Laundry Upper Floor
Exterior
Exterior Feature Deck(s)
Parking Features Garage - Front Entry, Garage Door Opener
Garage Spaces 2.0
Fence Vinyl
Water Access N
Accessibility None
Porch Deck(s)
Attached Garage 2
Total Parking Spaces 2
Garage Y
Building
Lot Description Backs to Trees
Story 3
Sewer Public Sewer
Water Public
Architectural Style Colonial
Level or Stories 3
Additional Building Above Grade, Below Grade
New Construction N
Schools
School District Culpeper County Public Schools
Others
Senior Community No
Tax ID 41-G-1- -253
Ownership Fee Simple
SqFt Source Assessor
Special Listing Condition Standard
Read Less Info
Want to know what your home might be worth? Contact us for a FREE valuation!

Our team is ready to help you sell your home for the highest possible price ASAP

Bought with James V Gearing Jr. • RE/MAX Crossroads

"My job is to find and attract mastery-based agents to the office, protect the culture, and make sure everyone is happy! "






