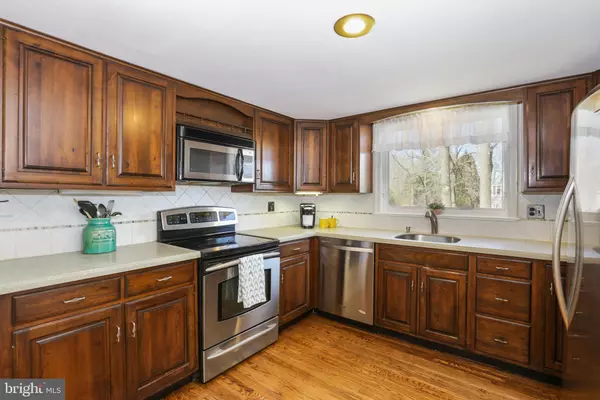$635,000
$645,000
1.6%For more information regarding the value of a property, please contact us for a free consultation.
3 Beds
3 Baths
2,020 SqFt
SOLD DATE : 09/30/2022
Key Details
Sold Price $635,000
Property Type Single Family Home
Sub Type Detached
Listing Status Sold
Purchase Type For Sale
Square Footage 2,020 sqft
Price per Sqft $314
Subdivision Charleston Riding
MLS Listing ID NJME2020488
Sold Date 09/30/22
Style Contemporary
Bedrooms 3
Full Baths 2
Half Baths 1
HOA Y/N N
Abv Grd Liv Area 2,020
Originating Board BRIGHT
Year Built 1976
Annual Tax Amount $16,811
Tax Year 2021
Lot Size 0.610 Acres
Acres 0.61
Lot Dimensions 0.00 x 0.00
Property Description
Awash in sunlight, this Contemporary sits attractively on a corner lot just blocks from historical downtown Pennington and Toll Gate Grammar School. Walls of windows overlook the property with several newer decks added for outdoor entertaining and enjoyment. Gleaming hardwood flooring spans the open concept main level including living room with vaulted ceiling, dining room, and family room with expansive wood burning fireplace. A large picture window is the focal point of the kitchen complete with stainless steel appliances, pantry and access to the rear deck. An open riser staircase, adds a modern airy feel, as one makes their way to the second level where a cozy loft with built-in shelving can be enjoyed as either an office, media or play area. An additional two bedrooms which share a hall bath and a primary suite complete the upper floor. Additional highlights of this home include a two car attached garage, full basement, 3 year old exterior siding, refinished hardwood flooring, 4 yr old roof, and 5 yr old HVAC. The location is superb with easy access to I95, Philadelphia, Princeton and NYC. Enjoy in town living at it's best with shops, eateries, parks & trails, library and highly ranked Hopewell Valley Regional Schools.
Location
State NJ
County Mercer
Area Pennington Boro (21108)
Zoning R100
Rooms
Other Rooms Living Room, Dining Room, Primary Bedroom, Bedroom 2, Bedroom 3, Kitchen, Family Room, Foyer, Laundry, Loft
Basement Full
Interior
Interior Features Built-Ins, Family Room Off Kitchen, Floor Plan - Open, Pantry, Primary Bath(s), Soaking Tub, Tub Shower, Wood Floors
Hot Water Electric
Heating Central, Forced Air
Cooling Central A/C
Flooring Hardwood, Ceramic Tile, Vinyl
Fireplaces Number 1
Fireplaces Type Wood
Equipment Built-In Microwave, Dishwasher, Oven/Range - Electric, Refrigerator
Fireplace Y
Appliance Built-In Microwave, Dishwasher, Oven/Range - Electric, Refrigerator
Heat Source Oil
Laundry Hookup, Main Floor
Exterior
Parking Features Garage - Front Entry
Garage Spaces 4.0
Utilities Available Cable TV Available, Electric Available, Phone Available, Sewer Available, Water Available
Water Access N
Roof Type Asphalt
Accessibility None
Attached Garage 2
Total Parking Spaces 4
Garage Y
Building
Lot Description Corner
Story 2
Foundation Concrete Perimeter
Sewer Public Sewer
Water Public
Architectural Style Contemporary
Level or Stories 2
Additional Building Above Grade, Below Grade
New Construction N
Schools
School District Hopewell Valley Regional Schools
Others
Senior Community No
Tax ID 08-00601-00059
Ownership Fee Simple
SqFt Source Assessor
Special Listing Condition Standard
Read Less Info
Want to know what your home might be worth? Contact us for a FREE valuation!

Our team is ready to help you sell your home for the highest possible price ASAP

Bought with Susan Thompson • Corcoran Sawyer Smith

"My job is to find and attract mastery-based agents to the office, protect the culture, and make sure everyone is happy! "






