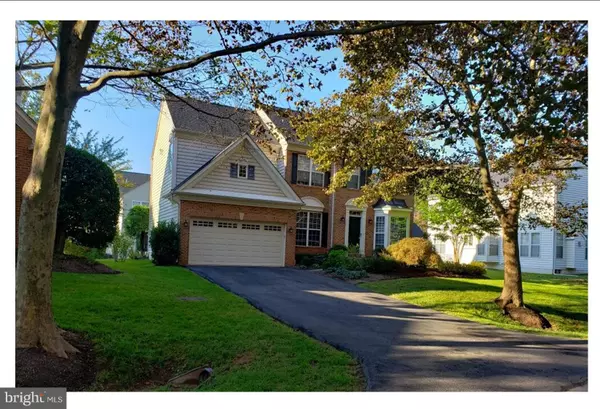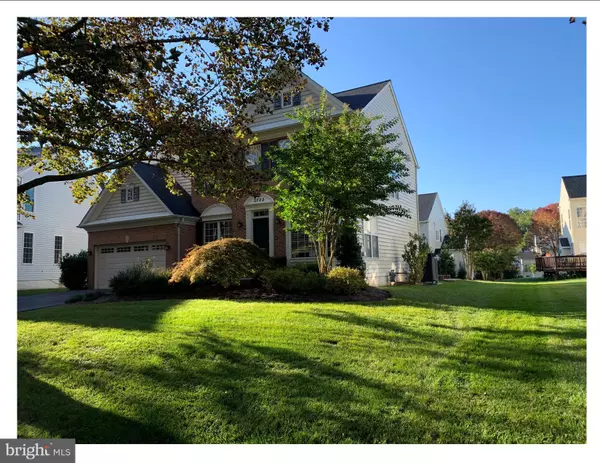$748,000
$700,000
6.9%For more information regarding the value of a property, please contact us for a free consultation.
4 Beds
4 Baths
4,270 SqFt
SOLD DATE : 02/05/2021
Key Details
Sold Price $748,000
Property Type Single Family Home
Sub Type Detached
Listing Status Sold
Purchase Type For Sale
Square Footage 4,270 sqft
Price per Sqft $175
Subdivision Manor Oaks
MLS Listing ID MDMC736606
Sold Date 02/05/21
Style Colonial
Bedrooms 4
Full Baths 3
Half Baths 1
HOA Fees $77/mo
HOA Y/N Y
Abv Grd Liv Area 3,170
Originating Board BRIGHT
Year Built 1997
Annual Tax Amount $6,451
Tax Year 2020
Lot Size 7,007 Sqft
Acres 0.16
Property Description
This is the home you've been waiting for! Come visit this beautifully maintained and updated brick front colonial in popular Manor Oaks! Almost 4,800 s.f. on three levels, this Devereux model Pulte-built home is located on a quiet street just steps to the community pool, tot lot and walking paths. Open floorplan showcases 9 ft ceilings and beautiful hardwood floors on entire main level with bay window in the bright and sunny living room. New lighting in dining room, foyer, hallways and stair landings. Kitchen features 42" white cabinets, newer quartz counters, mixed stone/metals backsplash, center island, recessed lights, new pendant light over table, corner pantry and newer stainless steel appliances (2015). Step through the French doors from the kitchen onto your newly stained two-tier Ipe wood deck - perfect for entertaining family and guests alike! Enjoy the spacious family room with gas burning fireplace adjacent to the kitchen and private first floor office with wall of bookshelves. Lovingly maintained by its original owners, this home offers many custom touches and thoughtful upgrades. The entire upper level was re-carpeted in November and features four bedrooms (all with ceiling fans; three with walk-in closets!) with option for five BRs. Expansive Owners Suite with tray ceiling includes large sitting area with walk-in closet. The luxurious spa-like master bath boasts large corner soaking tub and separate shower, double sink vanity with new quartz top, new flooring, new mirrors and new sconce lighting. Owners bath also features both linen and large walk-in closets. New faucet and designer flooring in upper level hall bath. Laundry room conveniently located on BR level. Lower level features a full bath with shower/tub combo, finished entertainment area with built-ins, separate room for crafts / second office, unfinished storage area and outside access to backyard. Entire home painted neutral shades of gray. Newer architectural roof (2017), two car garage (new door & mechanism, 2017), newer A/C and furnace (2013; new A/C coils 2020), large 75 gallon hot water heater (2017), newer washer and dryer (2-3 years old) and external motion sensitive lighting (2015). Please note home is equipped with Ring doorbell which may record audio. PLEASE REMOVE SHOES UPON ENTRY TO PROTECT NEWLY INSTALLED CARPETING. THANK YOU ! Enjoy great schools, restaurants, parks and all the conveniences Olney has to offer, plus access to major commuter routes and the ICC. ALL OFFERS, IF ANY, ARE DUE BY 7pm ON MONDAY, DEC. 7th. (Please note home is located in BROOKEVILLE, not Olney, tax records are incorrect, so please search "Brookeville" when using GPS.)
Location
State MD
County Montgomery
Zoning RE2
Direction North
Rooms
Other Rooms Living Room, Dining Room, Primary Bedroom, Bedroom 2, Bedroom 3, Bedroom 4, Kitchen, Family Room, Basement, Foyer, Laundry, Office, Recreation Room, Bathroom 2, Bathroom 3, Hobby Room, Primary Bathroom, Half Bath
Basement Connecting Stairway, Heated, Improved, Interior Access, Outside Entrance, Partially Finished, Rear Entrance, Walkout Stairs
Interior
Interior Features Attic, Built-Ins, Carpet, Ceiling Fan(s), Chair Railings, Crown Moldings, Dining Area, Family Room Off Kitchen, Floor Plan - Open, Formal/Separate Dining Room, Kitchen - Eat-In, Kitchen - Island, Kitchen - Table Space, Recessed Lighting, Upgraded Countertops, Walk-in Closet(s), Wood Floors
Hot Water Natural Gas
Heating Forced Air
Cooling Central A/C, Ceiling Fan(s)
Flooring Hardwood, Carpet, Tile/Brick
Fireplaces Number 1
Fireplaces Type Fireplace - Glass Doors, Gas/Propane
Equipment Built-In Microwave, Dishwasher, Disposal, Dryer, Dryer - Electric, Oven - Single, Oven/Range - Electric, Refrigerator
Furnishings No
Fireplace Y
Window Features Bay/Bow,Double Hung,Screens
Appliance Built-In Microwave, Dishwasher, Disposal, Dryer, Dryer - Electric, Oven - Single, Oven/Range - Electric, Refrigerator
Heat Source Natural Gas
Laundry Upper Floor
Exterior
Garage Additional Storage Area, Garage - Front Entry, Garage Door Opener, Inside Access
Garage Spaces 6.0
Amenities Available Common Grounds, Jog/Walk Path, Pool - Outdoor, Tot Lots/Playground
Waterfront N
Water Access N
Roof Type Shingle
Accessibility None
Road Frontage City/County, Public
Parking Type Attached Garage, Driveway, Off Street
Attached Garage 2
Total Parking Spaces 6
Garage Y
Building
Lot Description Front Yard, Landscaping, Rear Yard, SideYard(s)
Story 3
Foundation Concrete Perimeter
Sewer Public Sewer
Water Public
Architectural Style Colonial
Level or Stories 3
Additional Building Above Grade, Below Grade
Structure Type 9'+ Ceilings,Dry Wall,Tray Ceilings
New Construction N
Schools
Elementary Schools Greenwood
Middle Schools Rosa M. Parks
High Schools Sherwood
School District Montgomery County Public Schools
Others
Pets Allowed Y
HOA Fee Include Common Area Maintenance,Pool(s)
Senior Community No
Tax ID 160803108603
Ownership Fee Simple
SqFt Source Assessor
Acceptable Financing Cash, Conventional, FHA, VA
Horse Property N
Listing Terms Cash, Conventional, FHA, VA
Financing Cash,Conventional,FHA,VA
Special Listing Condition Standard
Pets Description No Pet Restrictions
Read Less Info
Want to know what your home might be worth? Contact us for a FREE valuation!

Our team is ready to help you sell your home for the highest possible price ASAP

Bought with Charles P Gilroy • Redfin Corp

"My job is to find and attract mastery-based agents to the office, protect the culture, and make sure everyone is happy! "






