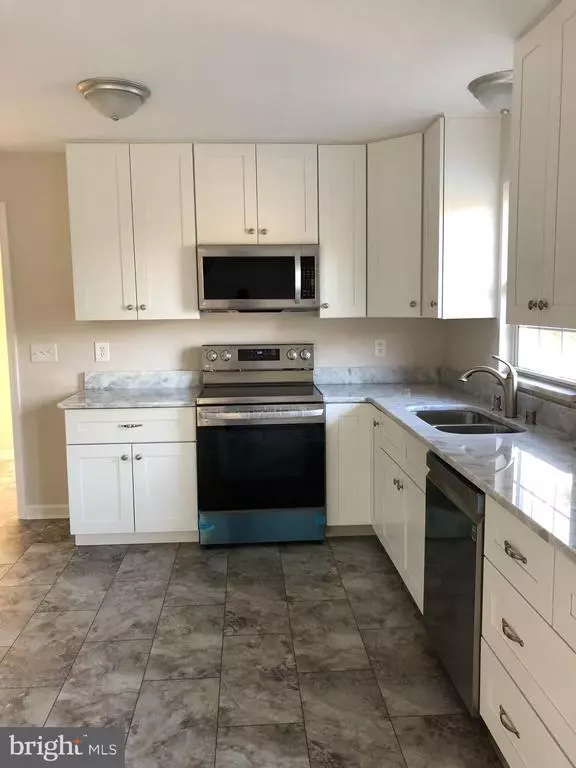$480,000
$499,900
4.0%For more information regarding the value of a property, please contact us for a free consultation.
4 Beds
4 Baths
2,912 SqFt
SOLD DATE : 03/08/2021
Key Details
Sold Price $480,000
Property Type Single Family Home
Sub Type Detached
Listing Status Sold
Purchase Type For Sale
Square Footage 2,912 sqft
Price per Sqft $164
Subdivision Woodard Estates
MLS Listing ID VAST227786
Sold Date 03/08/21
Style Ranch/Rambler
Bedrooms 4
Full Baths 4
HOA Y/N N
Abv Grd Liv Area 1,456
Originating Board BRIGHT
Year Built 1987
Annual Tax Amount $3,472
Tax Year 2020
Lot Size 3.806 Acres
Acres 3.81
Property Description
Newly updated rambler on nearly 4 acres, conveniently located to the Courthouse, Route 1, VRE, the Hospital and less than 2 miles from the river. For the ladies there is a completely renovated kitchen with all new appliances (wi-fi enabled), freshly painted throughout, new carpet in the lower level along with new EVP flooring. For the men, there's a large 6 car garage with a lift, extra-large door for boat storage, and a chimney for your wood stove. For your children, there's a fenced backyard with an additional 3 acres to play in an open field and hill that provides great sled riding fun. Enjoy your evenings sitting on your new composite deck and watch the deer pass thru your field. In addition to all this, the roof has been replaced within last 5 years, the house and garage had new siding installed this year, new water heater in 2019, and new HVAC in 2019. Move in ready! Be in before 2021.
Location
State VA
County Stafford
Zoning R1
Rooms
Other Rooms Living Room, Dining Room, Primary Bedroom, Bedroom 2, Bedroom 3, Bedroom 4, Kitchen, Family Room, In-Law/auPair/Suite, Laundry, Mud Room, Office, Utility Room, Bathroom 2, Bathroom 3, Primary Bathroom, Full Bath
Basement Full, Connecting Stairway, Fully Finished
Main Level Bedrooms 3
Interior
Interior Features 2nd Kitchen, Ceiling Fan(s), Combination Kitchen/Dining, Wood Floors
Hot Water Electric
Heating Heat Pump(s)
Cooling Central A/C
Flooring Carpet, Hardwood
Equipment Microwave, Oven - Self Cleaning, Oven/Range - Electric, Refrigerator, Stainless Steel Appliances, Washer/Dryer Hookups Only, Water Heater
Appliance Microwave, Oven - Self Cleaning, Oven/Range - Electric, Refrigerator, Stainless Steel Appliances, Washer/Dryer Hookups Only, Water Heater
Heat Source Electric
Laundry Has Laundry, Main Floor, Lower Floor
Exterior
Exterior Feature Deck(s)
Garage Garage Door Opener, Garage - Front Entry, Oversized
Garage Spaces 6.0
Waterfront N
Water Access N
Roof Type Architectural Shingle
Accessibility 2+ Access Exits
Porch Deck(s)
Parking Type Driveway, Off Street, Detached Garage
Total Parking Spaces 6
Garage Y
Building
Story 2
Sewer Gravity Sept Fld
Water Public
Architectural Style Ranch/Rambler
Level or Stories 2
Additional Building Above Grade, Below Grade
New Construction N
Schools
School District Stafford County Public Schools
Others
Senior Community No
Tax ID 30- - - -148E
Ownership Fee Simple
SqFt Source Assessor
Special Listing Condition Standard
Read Less Info
Want to know what your home might be worth? Contact us for a FREE valuation!

Our team is ready to help you sell your home for the highest possible price ASAP

Bought with Mohammad R Rofougaran • Northern Virginia Homes

"My job is to find and attract mastery-based agents to the office, protect the culture, and make sure everyone is happy! "






