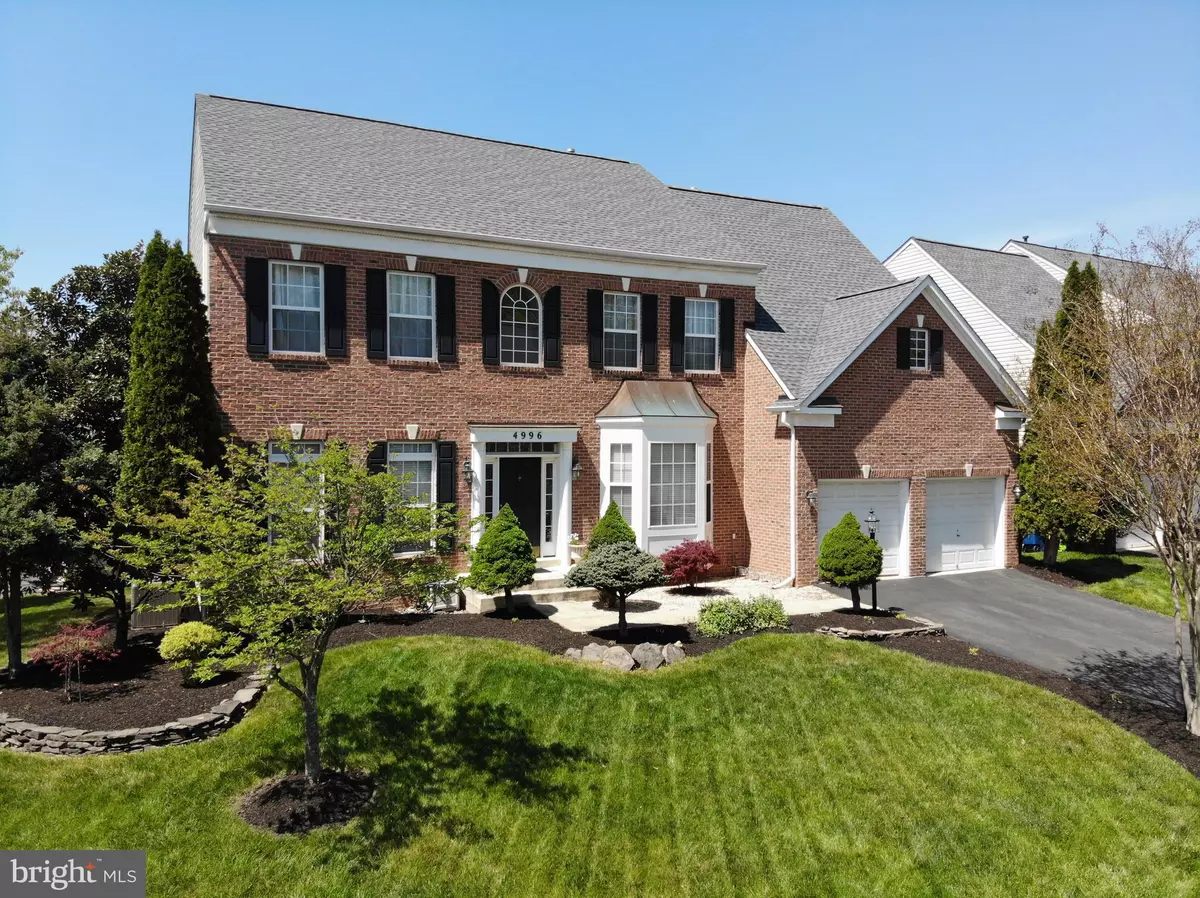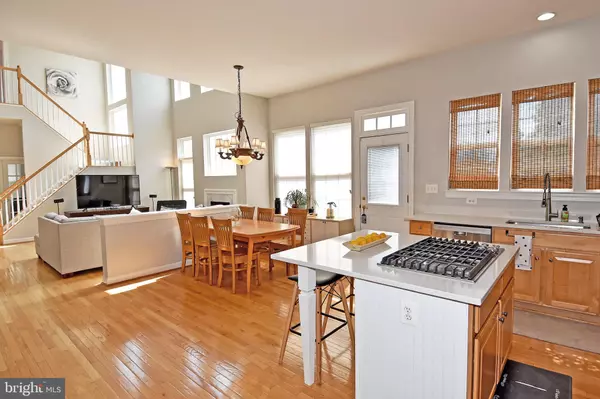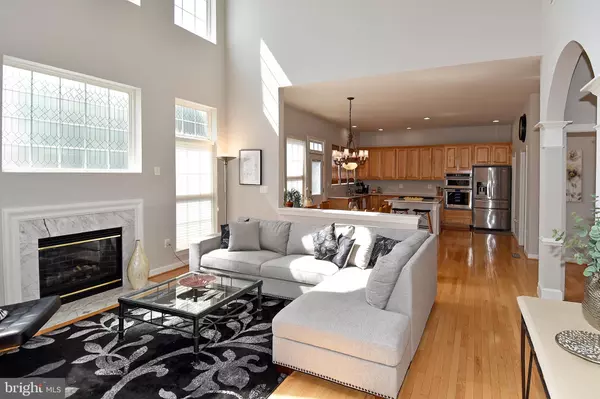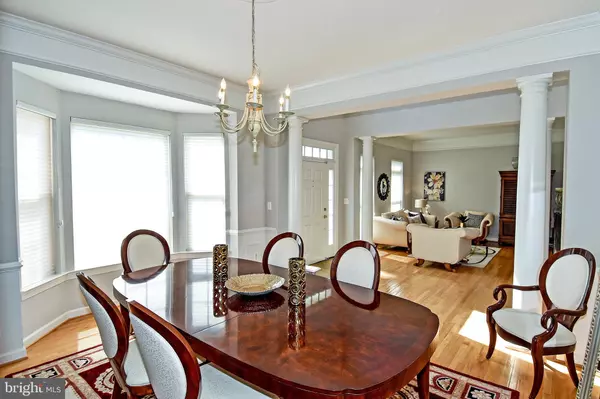$960,000
$949,900
1.1%For more information regarding the value of a property, please contact us for a free consultation.
5 Beds
5 Baths
4,813 SqFt
SOLD DATE : 07/02/2021
Key Details
Sold Price $960,000
Property Type Single Family Home
Sub Type Detached
Listing Status Sold
Purchase Type For Sale
Square Footage 4,813 sqft
Price per Sqft $199
Subdivision Fairlakes Crossing
MLS Listing ID VAFX1194596
Sold Date 07/02/21
Style Colonial,Contemporary
Bedrooms 5
Full Baths 4
Half Baths 1
HOA Fees $60/mo
HOA Y/N Y
Abv Grd Liv Area 3,349
Originating Board BRIGHT
Year Built 2000
Annual Tax Amount $8,963
Tax Year 2020
Lot Size 8,248 Sqft
Acres 0.19
Property Description
AMAZING BRICK FRONT - 5BR/ 4.5 BATHS .. NEARLY 5000 FINISHED SQ FT - BRICK FRONT , 3 FINISHED LEVELS, DRAMATIC OPEN FLOWING FLOORPLAN.. MODEL CONDITION, FRESHLY PAINTED THROUGHOUT...LOADED WITH UPGRADES- 10 FT HIGH CEILINGS & 2 STORY FR, GAS FPL AND BRIGHT WALL OF WINDOWS, 2 STORY FOYER..MAIN LEVEL OFFICE W/ GLASS DOORS... HARDWOOD FLOORS MAIN AND UPPER LEVEL... ENORMOUS CHEF'S KITCHEN W/ MAPLE CABINETS, NEW QUARTZ COUNTERS & HIGH END DESIGNER SS APPLIANCES & 5 BURNER GAS COOKTOP - UPPER LEVEL W/ 4 LARGE BEDROOMS & 3 FULL BATHS UP.. OWNER SUITE W/ LUXURY BATH & OVERSIZED WALKIN CLOSETS... FULL FINISHED LOWER LEVEL BOASTS TRUE 5TH BEDROOM, FULL BATH, LARGE OPEN REC ROOM AND FULL WALKOUT TO CUSTOM DECK...... BRAND NEW ROOF 2019, AND 1 HVAC NEW...DREAM HOME IN SOUGHT AFTER CHANTILLY HS PYRAMID, SUPER CLOSE TO WEGMEN'S , WALMART & ALL SHOPPING , AND EASY ON RAMP TO I66 AND ALL MAJOR HWYS.. AND STEPS POPLAR TREE PARK AND TO COMMUTER METRO PARK AND RIDE...HURRY!!! *** ALL PHOTOS AND 3D TOURS WILL BE ON LINE BY 10am Friday 5/28/2021
Location
State VA
County Fairfax
Zoning 303
Rooms
Basement Full, Daylight, Full, Fully Finished, Walkout Level
Interior
Interior Features Butlers Pantry, Crown Moldings, Family Room Off Kitchen, Floor Plan - Open, Formal/Separate Dining Room, Kitchen - Island, Kitchen - Gourmet, Kitchen - Table Space, Walk-in Closet(s), Wood Floors
Hot Water Natural Gas
Heating Forced Air
Cooling Central A/C
Flooring Hardwood
Fireplaces Number 1
Equipment Cooktop, Cooktop - Down Draft, Built-In Microwave, Disposal, Dishwasher, Dryer, Exhaust Fan, Icemaker, Microwave, Oven - Double, Oven - Wall, Refrigerator, Stainless Steel Appliances, Washer
Fireplace Y
Appliance Cooktop, Cooktop - Down Draft, Built-In Microwave, Disposal, Dishwasher, Dryer, Exhaust Fan, Icemaker, Microwave, Oven - Double, Oven - Wall, Refrigerator, Stainless Steel Appliances, Washer
Heat Source Natural Gas
Laundry Main Floor, Washer In Unit, Dryer In Unit
Exterior
Parking Features Garage Door Opener
Garage Spaces 2.0
Utilities Available Under Ground
Water Access N
Accessibility None
Attached Garage 2
Total Parking Spaces 2
Garage Y
Building
Lot Description Level
Story 3
Sewer Public Sewer
Water Public
Architectural Style Colonial, Contemporary
Level or Stories 3
Additional Building Above Grade, Below Grade
New Construction N
Schools
Elementary Schools Greenbriar West
Middle Schools Rocky Run
High Schools Chantilly
School District Fairfax County Public Schools
Others
Senior Community No
Tax ID 0551 21 0070
Ownership Fee Simple
SqFt Source Assessor
Special Listing Condition Standard
Read Less Info
Want to know what your home might be worth? Contact us for a FREE valuation!

Our team is ready to help you sell your home for the highest possible price ASAP

Bought with Damon A Nicholas • Coldwell Banker Realty

"My job is to find and attract mastery-based agents to the office, protect the culture, and make sure everyone is happy! "






