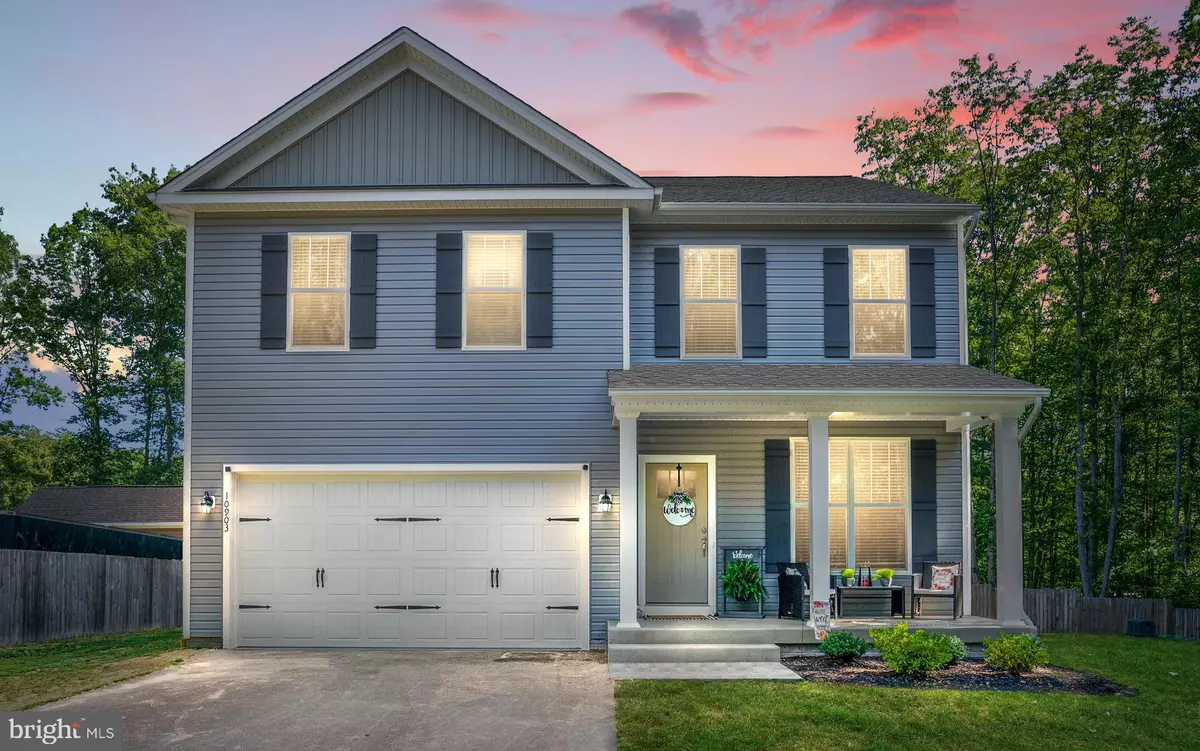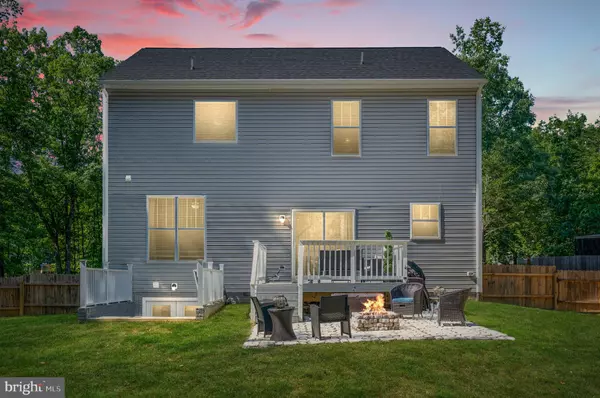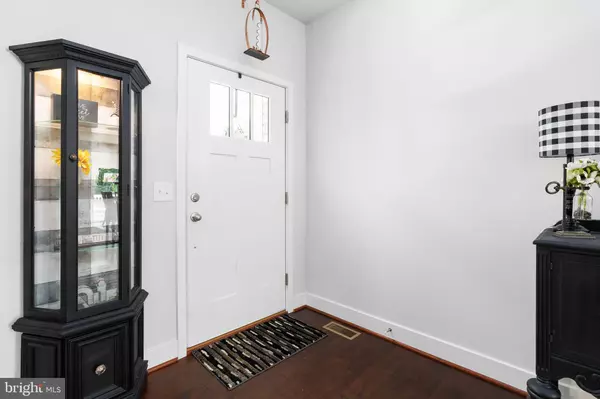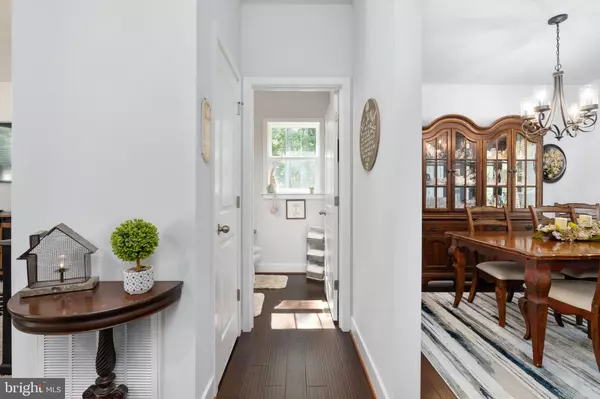$411,000
$399,900
2.8%For more information regarding the value of a property, please contact us for a free consultation.
4 Beds
4 Baths
2,356 SqFt
SOLD DATE : 07/30/2021
Key Details
Sold Price $411,000
Property Type Single Family Home
Sub Type Detached
Listing Status Sold
Purchase Type For Sale
Square Footage 2,356 sqft
Price per Sqft $174
Subdivision Lake Wilderness
MLS Listing ID VASP2000072
Sold Date 07/30/21
Style Colonial
Bedrooms 4
Full Baths 3
Half Baths 1
HOA Fees $76/ann
HOA Y/N Y
Abv Grd Liv Area 2,206
Originating Board BRIGHT
Year Built 2020
Annual Tax Amount $35
Tax Year 2020
Lot Size 0.460 Acres
Acres 0.46
Property Description
Why wait for new construction when this beauty is move-in ready and only 1 year new! Open floor plan perfect for entertaining. Beautiful gourmet kitchen w/ plenty of natural light includes tile backsplash, stainless steel appliances, upgraded lighting fixtures, granite countertops, extra bar seating, pantry, and wide plank bamboo flooring. Separate dining or formal living area off of entry also features bamboo flooring. Oversized half bath on the main level. The upper level offers 3 bedrooms and a bonus room that can be used as a fourth bedroom, office, playroom, or den! The master suite features a walk-in closet and large en-suite with a separate soaking tub and shower, his and hers sinks, and stylish upgraded finishes. Also on the upper level are the conveniently located laundry room and another full bath with dual sinks. The current owner has almost completely finished the basement! All that's left is flooring and paint! Electrical and drywall work are complete and you'll love the convenience of the completely finished third full bath with a walk-in tile shower. Also in the basement are a storage/utility room, another unfinished room that could be used as a 5th bedroom (NTC), home gym, theater room, or additional storage. Recreation room walks up to large, level fenced in rear yard featuring a deck off of the kitchen, patio with fire pit, and rear gate that leads to community park. What more could you ask for?? Like new construction without the wait or the nail pops! Plus the seller has already installed the blinds! They love this home but are moving for a job change. Don't miss out!!
Location
State VA
County Spotsylvania
Zoning RU
Rooms
Basement Daylight, Full, Full, Partially Finished, Rear Entrance, Walkout Stairs, Windows
Interior
Interior Features Carpet, Ceiling Fan(s), Combination Kitchen/Dining, Family Room Off Kitchen, Floor Plan - Open, Kitchen - Island, Kitchen - Gourmet, Pantry, Soaking Tub, Upgraded Countertops, Walk-in Closet(s), Wood Floors
Hot Water Electric
Heating Central, Heat Pump(s)
Cooling Central A/C, Ceiling Fan(s)
Equipment Built-In Microwave, Dishwasher, Disposal, Dryer - Electric, Exhaust Fan, Extra Refrigerator/Freezer, Icemaker, Oven/Range - Electric, Refrigerator, Stainless Steel Appliances, Washer, Water Heater
Fireplace N
Appliance Built-In Microwave, Dishwasher, Disposal, Dryer - Electric, Exhaust Fan, Extra Refrigerator/Freezer, Icemaker, Oven/Range - Electric, Refrigerator, Stainless Steel Appliances, Washer, Water Heater
Heat Source Electric
Exterior
Parking Features Garage - Front Entry, Garage Door Opener, Inside Access
Garage Spaces 6.0
Water Access N
Accessibility None
Attached Garage 2
Total Parking Spaces 6
Garage Y
Building
Story 3
Sewer No Sewer System, On Site Septic, Septic < # of BR
Water None
Architectural Style Colonial
Level or Stories 3
Additional Building Above Grade, Below Grade
New Construction N
Schools
Elementary Schools Brock Road
Middle Schools Ni River
High Schools Riverbend
School District Spotsylvania County Public Schools
Others
HOA Fee Include Common Area Maintenance,Road Maintenance,Snow Removal
Senior Community No
Tax ID 8A11433-
Ownership Fee Simple
SqFt Source Assessor
Acceptable Financing Cash, Conventional, FHA, USDA, VA, VHDA
Listing Terms Cash, Conventional, FHA, USDA, VA, VHDA
Financing Cash,Conventional,FHA,USDA,VA,VHDA
Special Listing Condition Standard, Third Party Approval
Read Less Info
Want to know what your home might be worth? Contact us for a FREE valuation!

Our team is ready to help you sell your home for the highest possible price ASAP

Bought with Kelly A Norton • Century 21 Redwood Realty

"My job is to find and attract mastery-based agents to the office, protect the culture, and make sure everyone is happy! "






