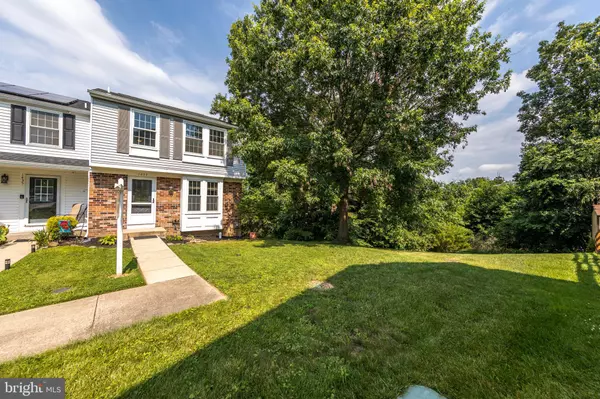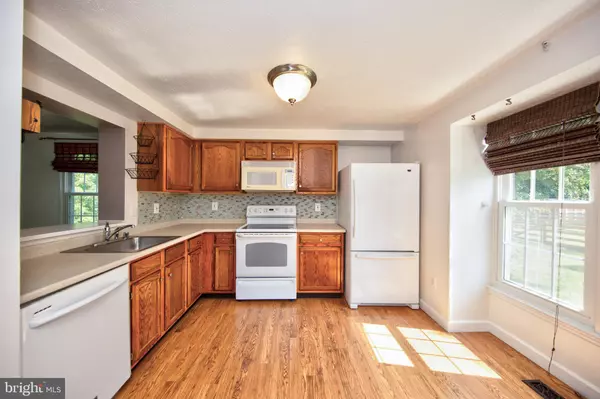$230,000
$225,000
2.2%For more information regarding the value of a property, please contact us for a free consultation.
3 Beds
2 Baths
1,972 SqFt
SOLD DATE : 08/17/2022
Key Details
Sold Price $230,000
Property Type Townhouse
Sub Type End of Row/Townhouse
Listing Status Sold
Purchase Type For Sale
Square Footage 1,972 sqft
Price per Sqft $116
Subdivision Riverside
MLS Listing ID MDHR2014068
Sold Date 08/17/22
Style Colonial
Bedrooms 3
Full Baths 2
HOA Fees $73/mo
HOA Y/N Y
Abv Grd Liv Area 1,172
Originating Board BRIGHT
Year Built 1991
Annual Tax Amount $1,753
Tax Year 2021
Lot Size 2,500 Sqft
Acres 0.06
Property Description
Wonderful end-of-group townhome at the end-of -court backing to woods. Front kitchen leads to rear family room with wood burning fireplace that walks out onto deck. Three bedrooms up, with full bath and full finished lower level with full bath and walk-out to rear private grounds. Wood-style laminate flooring, new windows and doors in '14, water heater in '15-16, new HVAC in '19. Fresh paint thruout. HOA fee includes two associations---Arborview and Riverside Community Assn. There is a separate fee for use of community pool. There are tot lots, jogging paths and tennis court plus easy access to commuter routes and shopping. Painting in hallway and master still to be completed by July 10.
Can't last. Vacant and easy to show.
Location
State MD
County Harford
Zoning R4
Rooms
Other Rooms Living Room, Bedroom 2, Bedroom 3, Kitchen, Bedroom 1, Recreation Room
Basement Daylight, Full, Outside Entrance
Interior
Interior Features Attic, Combination Dining/Living, Kitchen - Eat-In
Hot Water Electric
Heating Heat Pump(s)
Cooling Central A/C
Flooring Laminate Plank
Fireplaces Number 1
Fireplaces Type Wood
Fireplace Y
Heat Source Electric
Laundry Lower Floor
Exterior
Exterior Feature Deck(s), Patio(s)
Utilities Available Cable TV
Waterfront N
Water Access N
View Street, Trees/Woods
Accessibility None
Porch Deck(s), Patio(s)
Parking Type On Street
Garage N
Building
Lot Description Backs to Trees, Corner, Cul-de-sac, No Thru Street
Story 3
Foundation Block
Sewer Public Sewer
Water Public
Architectural Style Colonial
Level or Stories 3
Additional Building Above Grade, Below Grade
New Construction N
Schools
Elementary Schools Church Creek
Middle Schools Aberdeen
High Schools Aberdeen
School District Harford County Public Schools
Others
HOA Fee Include Common Area Maintenance,Snow Removal,Trash
Senior Community No
Tax ID 1301242067
Ownership Fee Simple
SqFt Source Assessor
Special Listing Condition Standard
Read Less Info
Want to know what your home might be worth? Contact us for a FREE valuation!

Our team is ready to help you sell your home for the highest possible price ASAP

Bought with Timothy Langhauser • Compass Home Group, LLC

"My job is to find and attract mastery-based agents to the office, protect the culture, and make sure everyone is happy! "






