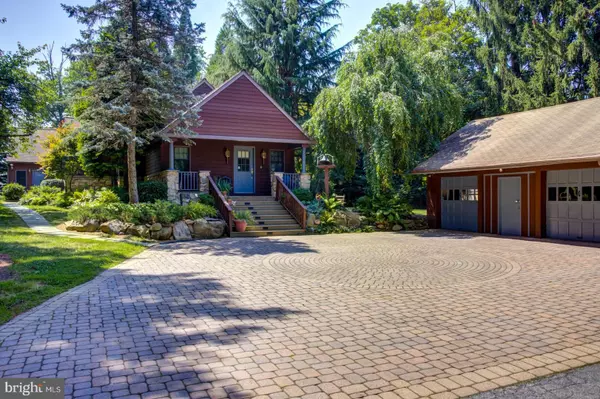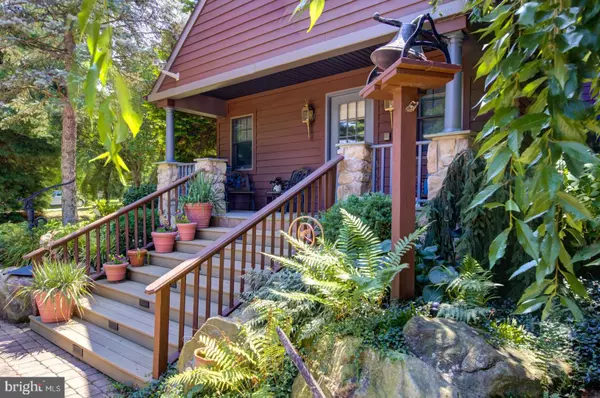$750,000
$765,000
2.0%For more information regarding the value of a property, please contact us for a free consultation.
5 Beds
5 Baths
5,049 SqFt
SOLD DATE : 10/21/2022
Key Details
Sold Price $750,000
Property Type Single Family Home
Sub Type Detached
Listing Status Sold
Purchase Type For Sale
Square Footage 5,049 sqft
Price per Sqft $148
Subdivision None Available
MLS Listing ID PACT2031614
Sold Date 10/21/22
Style Contemporary
Bedrooms 5
Full Baths 3
Half Baths 2
HOA Y/N N
Abv Grd Liv Area 3,849
Originating Board BRIGHT
Year Built 1809
Annual Tax Amount $8,363
Tax Year 2022
Lot Size 1.021 Acres
Acres 1.02
Lot Dimensions 0.00 x 0.00
Property Description
Unique with Character Indeed and 5 minutes to the Radnor Hunt and Beautiful Willistown Horse Country, this Exciting, Very Spacious (3849 SF + 1200 SF Lower Level) 5-bedroom, 3 full/2 half-bath Gorgeously Professionally Landscaped Home features a FIRST FLOOR MASTER BEDROOM/BATH SUITE, an OPEN FLOOR PLAN with Great Room, Dining Area and Granite Counter-topped Gourmet Kitchen Combination, a Huge Fun Recreation Room with full service Wet Bar and Smoking Room in Lower Level, a Spectacular Circular Stone-paver Driveway And then, an intimate Wine Cellar which is second to none. Let's proceed through this Home together: Enter through the Foyer with Powder Room and Main Floor Laundry/Mudroom to High-Ceilinged Great Room with Veneer Stone Wood Burning Fireplace with slate apron, Built-In book shelves, and exit to Brick Paver Custom Patio with Fire Pit, with flooring of Flagstone and Hardwoods, extending to Dining area * Kitchen with Wrap Around Granite Countertops, Maple Cabinets, Granite Kitchen Island, Imported & Hand Painted Italian-Tiled Backsplash, Pantry, White Ceramic Tile floor, then extending from Kitchen is the Butler's Pantry with matching Maple Cabinetry, Granite Countertop and Italian Imported Tile Backsplash, Sliding Glass doors to the circular Brick Paver Front Patio * Proceed to the Master Bedroom/Bath Suite with Hardwoods and Ceramic Floor, Jetted Soaking Tub and Glass Shower * Proceed from the Butler's Pantry to the Knotty Pine Accent Wall Breakfast Room then on to the Formal Living Room which introduces the vintage original 1809 School House portion of this home. To be found in the Living Room are Knotty Pine Built-Ins, Hardwood Floors and Wood Burning Stove. * Off the Living Room, find the Sunroom with Flagstone Flooring and Cedar and Exposed Stone walls, this exits to an Additional Back Patio with Hot Tub * Large Office with new carpeting and separate outside entrance * Proceed to Two Additional Bedrooms and Full Hall Bath * Proceed on to the Loft Cedar Lined Two Bedrooms and Full Bath * Finished Lower Level boasts an Expansive Family/Game Room with brand new carpeting and includes a Half Bath, Wet Bar and a unique Smoking Room * Tucked Away in the Most Private Corner of the additional Basement is a Fabulous One-of-a kind Wine Cellar * Professionally Landscaped with Lush specimen Trees Lining the Entire 1.02 Acre Perimeter of the Home, this provides Privacy and Serenity * Oversized Two Car Detached Garage with Work Bench area and Additional Loft Storage * Large Additional Storage Shed and Garden Bed next to Garage * Hurry to Visit this Contemporary "Mountain-like" property right here in the Heart of Horse Country-- East Goshen Township!!
Location
State PA
County Chester
Area East Goshen Twp (10353)
Zoning RESIDENTIAL
Rooms
Basement Fully Finished, Unfinished
Main Level Bedrooms 3
Interior
Interior Features Built-Ins, Butlers Pantry, Carpet, Cedar Closet(s), Ceiling Fan(s), Family Room Off Kitchen, Floor Plan - Open, Kitchen - Eat-In, Kitchen - Island, Pantry, Skylight(s), Soaking Tub, Walk-in Closet(s), Wet/Dry Bar, Window Treatments, Wine Storage, Wood Floors, Wood Stove
Hot Water Electric
Heating Forced Air
Cooling Geothermal, Central A/C
Fireplaces Number 1
Fireplaces Type Stone
Equipment Built-In Microwave, Dishwasher, Disposal, Freezer, Oven/Range - Electric, Refrigerator, Stove, Water Heater, Washer, Dryer
Fireplace Y
Window Features Screens,Skylights,Wood Frame
Appliance Built-In Microwave, Dishwasher, Disposal, Freezer, Oven/Range - Electric, Refrigerator, Stove, Water Heater, Washer, Dryer
Heat Source Geo-thermal, Oil, Electric
Laundry Main Floor
Exterior
Parking Features Garage - Front Entry, Additional Storage Area, Oversized
Garage Spaces 8.0
Water Access N
Accessibility None
Total Parking Spaces 8
Garage Y
Building
Lot Description Cul-de-sac, Front Yard, Landscaping, Level, Partly Wooded, Private, Rear Yard, SideYard(s), Trees/Wooded
Story 2
Foundation Block, Concrete Perimeter
Sewer Public Sewer
Water Well
Architectural Style Contemporary
Level or Stories 2
Additional Building Above Grade, Below Grade
New Construction N
Schools
School District West Chester Area
Others
Senior Community No
Tax ID 53-06 -0090.0400
Ownership Fee Simple
SqFt Source Assessor
Acceptable Financing Cash, Conventional
Listing Terms Cash, Conventional
Financing Cash,Conventional
Special Listing Condition Standard
Read Less Info
Want to know what your home might be worth? Contact us for a FREE valuation!

Our team is ready to help you sell your home for the highest possible price ASAP

Bought with Sang S Park • Realty Mark Associates
"My job is to find and attract mastery-based agents to the office, protect the culture, and make sure everyone is happy! "






