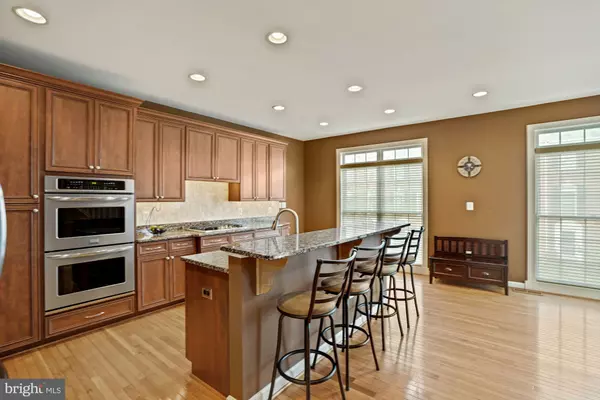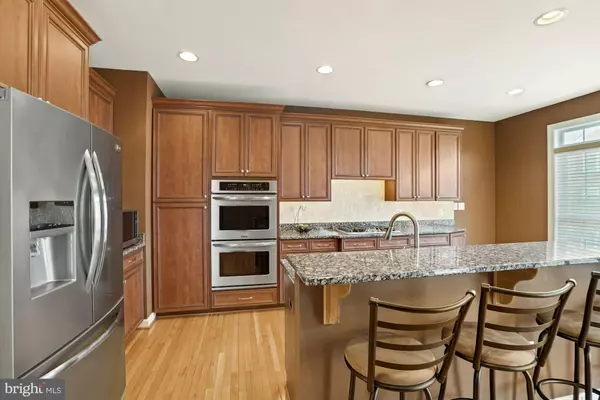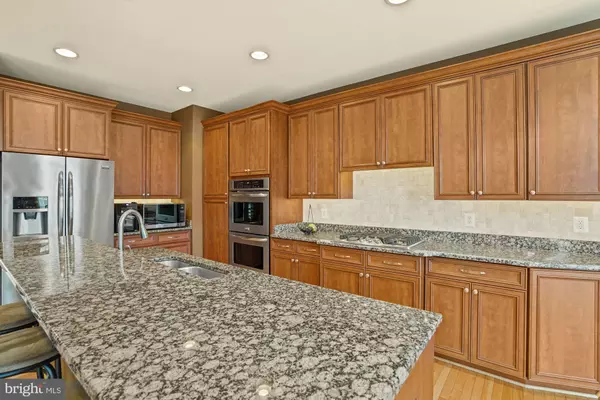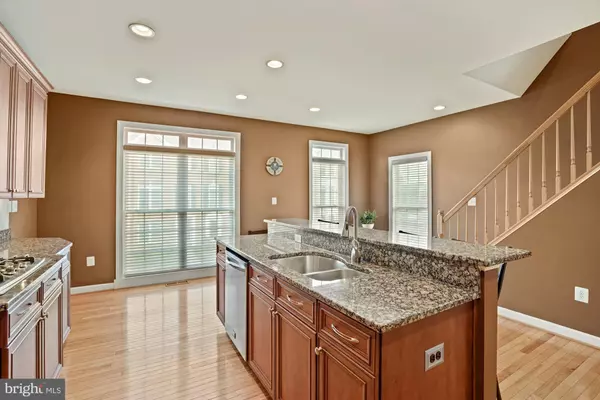$580,000
$570,000
1.8%For more information regarding the value of a property, please contact us for a free consultation.
3 Beds
4 Baths
1,680 SqFt
SOLD DATE : 10/18/2021
Key Details
Sold Price $580,000
Property Type Townhouse
Sub Type End of Row/Townhouse
Listing Status Sold
Purchase Type For Sale
Square Footage 1,680 sqft
Price per Sqft $345
Subdivision Faircrest
MLS Listing ID VAFX2020802
Sold Date 10/18/21
Style Colonial
Bedrooms 3
Full Baths 2
Half Baths 2
HOA Fees $75/mo
HOA Y/N Y
Abv Grd Liv Area 1,680
Originating Board BRIGHT
Year Built 2004
Annual Tax Amount $5,917
Tax Year 2021
Lot Size 1,900 Sqft
Acres 0.04
Property Description
HERE IS THE ONE YOU HAVE BEEN WAITING FOR!!! IMMACULATE... LIGHT FILLED 2 CAR GARAGE BRICK FRONT END UNIT WITH ALL THE BELLS AND WHISTLES!!! GLEAMING HARDWOOD FLOORS THROUGHOUT MAIN AND UPPER LEVEL. BEAUTIFUL GOURMET KITCHEN WITH GAS COOKTOP AND DOUBLE WALL OVENS. OPEN LIVING ROOM / DINING ROOM WITH GLASS SLIDING DOOR LEADING TO DECK. LUXURY OWNER'S SUITE WITH TRAY CEILING AND WALK IN CLOSET FEATURING BUILT-IN ORGANIZER. BEDROOM LEVEL LAUNDRY ROOM! LOWER LEVEL FEATURES REC ROOM WITH FIREPLACE AND HALF BATH. INCREDIBLE OVERSIZED 2 GAR GARAGE WITH BUILT IN CABINETS AND TILED FLOOR. DUAL ZONED HEATING AND COOLING...UPPER LEVEL A/C REPLACED THIS YEAR. WONDERFUL COMMUNITY WITH POOL, TENNIS, TOT LOT AND PLENTY OF WALKING PATHS. GREAT LOCATION...MINUTES TO MAJOR COMMUTER ROUTES & SHOPPING!
Location
State VA
County Fairfax
Zoning 308
Rooms
Other Rooms Living Room, Dining Room, Primary Bedroom, Bedroom 2, Bedroom 3, Kitchen, Foyer, Laundry, Recreation Room, Utility Room
Interior
Interior Features Kitchen - Gourmet, Kitchen - Island, Kitchen - Table Space, Kitchen - Eat-In, Combination Dining/Living, Chair Railings, Upgraded Countertops, Crown Moldings, Primary Bath(s), Window Treatments, Wood Floors, Recessed Lighting, Floor Plan - Open
Hot Water Natural Gas
Heating Zoned
Cooling Central A/C, Zoned
Flooring Hardwood, Laminate Plank
Fireplaces Number 1
Fireplaces Type Mantel(s)
Equipment Cooktop, Dishwasher, Disposal, Exhaust Fan, Icemaker, Oven - Wall, Refrigerator
Fireplace Y
Appliance Cooktop, Dishwasher, Disposal, Exhaust Fan, Icemaker, Oven - Wall, Refrigerator
Heat Source Natural Gas
Exterior
Exterior Feature Deck(s)
Parking Features Garage Door Opener, Garage - Rear Entry, Inside Access
Garage Spaces 2.0
Amenities Available Pool - Outdoor, Tennis Courts, Tot Lots/Playground
Water Access N
Accessibility Other
Porch Deck(s)
Attached Garage 2
Total Parking Spaces 2
Garage Y
Building
Lot Description Landscaping
Story 3
Foundation Slab
Sewer Public Sewer
Water Public
Architectural Style Colonial
Level or Stories 3
Additional Building Above Grade, Below Grade
Structure Type Vaulted Ceilings,Tray Ceilings
New Construction N
Schools
Elementary Schools Powell
Middle Schools Liberty
High Schools Centreville
School District Fairfax County Public Schools
Others
HOA Fee Include Common Area Maintenance,Management,Lawn Care Front,Pool(s),Snow Removal,Trash
Senior Community No
Tax ID 0551 27 0193
Ownership Fee Simple
SqFt Source Assessor
Security Features Security System
Special Listing Condition Standard
Read Less Info
Want to know what your home might be worth? Contact us for a FREE valuation!

Our team is ready to help you sell your home for the highest possible price ASAP

Bought with Non Member • Non Subscribing Office

"My job is to find and attract mastery-based agents to the office, protect the culture, and make sure everyone is happy! "






