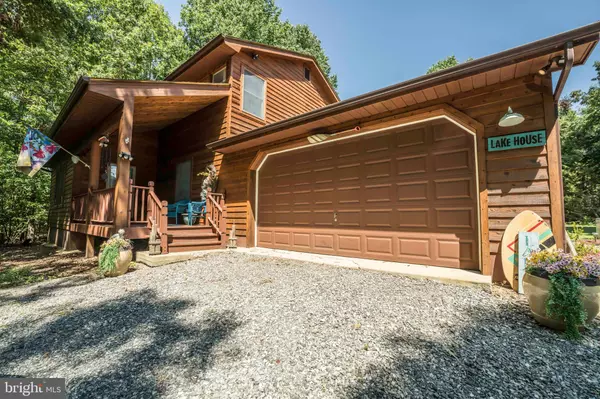$402,500
$375,000
7.3%For more information regarding the value of a property, please contact us for a free consultation.
4 Beds
3 Baths
1,532 SqFt
SOLD DATE : 09/09/2022
Key Details
Sold Price $402,500
Property Type Single Family Home
Sub Type Detached
Listing Status Sold
Purchase Type For Sale
Square Footage 1,532 sqft
Price per Sqft $262
Subdivision Tall Pines
MLS Listing ID VALA2002382
Sold Date 09/09/22
Style Contemporary
Bedrooms 4
Full Baths 2
Half Baths 1
HOA Fees $19/ann
HOA Y/N Y
Abv Grd Liv Area 1,532
Originating Board BRIGHT
Year Built 1993
Annual Tax Amount $2,137
Tax Year 2022
Lot Size 1.203 Acres
Acres 1.2
Property Description
Vacation every time you come home! This lovely cabin-style home welcomes you as you pull into your drive. The large front porch overlooks the trees. Very calming! The space as you open the door is refreshing. Vaulted 2-story ceiling. Living room with gorgeous stone fireplace. Lots of windows to bring in natural light. Beautiful hardwood floors throughout the main downstairs. Lovely open floor plan with great turquoise cabinets! So fun for a lake house. First-floor bedroom with a half bath, laundry room, and attached garage make up the first floor. 2nd floor has 3 bedrooms, 2 are a good size and share a full bath. Primary ensuite is also on 2nd floor. Lovely screened porch with hot tub that conveys. Short golf cart ride to your personal boat slip and access to the neighborhood picnic area. All the best of Lake Anna's life at an affordable price! Roof 1 yr old, freshly painted, new carpet in the downstairs bedroom. Large yard! Very private! Your own oasis! All carpet will be replaced 8/5.
Location
State VA
County Louisa
Zoning RESIDENTIAL
Rooms
Other Rooms Living Room, Dining Room, Primary Bedroom, Bedroom 2, Bedroom 3, Bedroom 4, Kitchen, Sun/Florida Room, Laundry, Mud Room
Main Level Bedrooms 4
Interior
Interior Features Carpet, Dining Area, Entry Level Bedroom, Primary Bath(s), Walk-in Closet(s), WhirlPool/HotTub, Wood Floors, Other, Breakfast Area, Combination Dining/Living
Hot Water Electric
Heating Heat Pump(s)
Cooling Central A/C
Flooring Carpet, Hardwood, Tile/Brick
Fireplaces Number 1
Fireplaces Type Stone
Equipment Dishwasher, Microwave, Refrigerator, Oven/Range - Electric
Fireplace Y
Appliance Dishwasher, Microwave, Refrigerator, Oven/Range - Electric
Heat Source Electric
Exterior
Exterior Feature Porch(es), Deck(s), Screened
Parking Features Garage - Front Entry, Garage Door Opener
Garage Spaces 2.0
Amenities Available Boat Dock/Slip, Boat Ramp, Lake, Marina/Marina Club, Pier/Dock, Water/Lake Privileges
Water Access Y
View Trees/Woods
Roof Type Shingle
Accessibility None
Porch Porch(es), Deck(s), Screened
Attached Garage 2
Total Parking Spaces 2
Garage Y
Building
Lot Description Backs to Trees, Front Yard, Landscaping, Level, Rear Yard, Trees/Wooded
Story 2
Foundation Crawl Space
Sewer On Site Septic
Water Well
Architectural Style Contemporary
Level or Stories 2
Additional Building Above Grade, Below Grade
Structure Type Cathedral Ceilings,Vaulted Ceilings
New Construction N
Schools
Elementary Schools Thomas Jefferson
Middle Schools Louisa County
High Schools Louisa County
School District Louisa County Public Schools
Others
Senior Community No
Tax ID 30C1 3 51
Ownership Fee Simple
SqFt Source Assessor
Special Listing Condition Standard
Read Less Info
Want to know what your home might be worth? Contact us for a FREE valuation!

Our team is ready to help you sell your home for the highest possible price ASAP

Bought with Christopher M O'Neal • Samson Properties

"My job is to find and attract mastery-based agents to the office, protect the culture, and make sure everyone is happy! "






