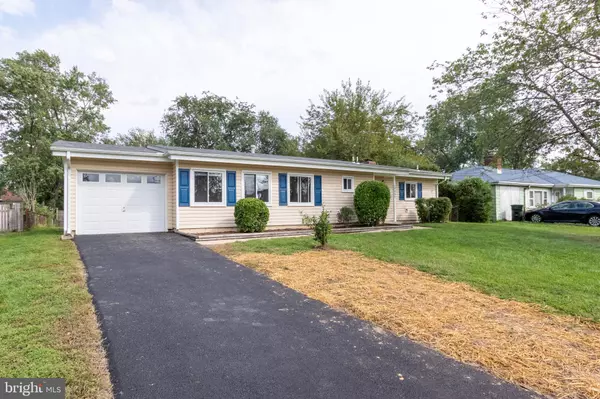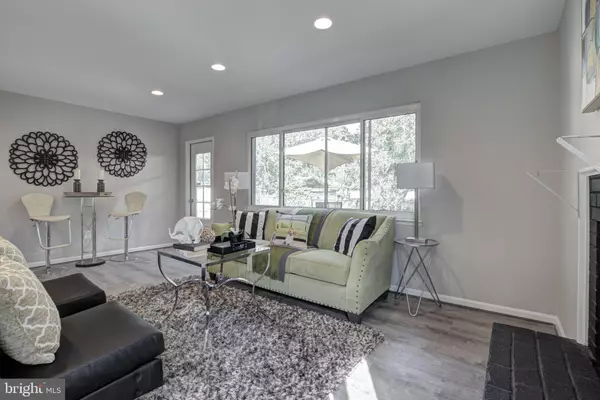$500,000
$499,888
For more information regarding the value of a property, please contact us for a free consultation.
3 Beds
2 Baths
1,315 SqFt
SOLD DATE : 10/14/2021
Key Details
Sold Price $500,000
Property Type Single Family Home
Sub Type Detached
Listing Status Sold
Purchase Type For Sale
Square Footage 1,315 sqft
Price per Sqft $380
Subdivision Springfield Estates
MLS Listing ID VAFX2020094
Sold Date 10/14/21
Style Ranch/Rambler
Bedrooms 3
Full Baths 2
HOA Y/N N
Abv Grd Liv Area 1,315
Originating Board BRIGHT
Year Built 1956
Annual Tax Amount $4,869
Tax Year 2021
Lot Size 9,120 Sqft
Acres 0.21
Property Description
Location, location, location! Close to everything, Metro, Train Station, Bus Stops, Shopping, Restaurants, Schools, Alexandria, and DC! Make your way into your cozy fully updated three-bedroom, two bathroom one-level home that features natural light streaming in from all angles, a one-car garage, and a spacious fenced-in backyard. From the brand new kitchen to the replaced flooring, the designer paint throughout, to the modern custom-tiled bathrooms, and new appliances, you won't be disappointed by this fully renovated charmer! The roof is new (2021) along with a new driveway (2021). The backyard is flat and spacious featuring a deck and room to start the garden of your dreams. The windows are oversized and the bedrooms are huge! Surrounded by multiple parks such as Brookfield park, hunter Village park, and Lake Accotink park for you to renew your love for the outdoors. Enjoy being minutes away from the zoned schools such as Springfield EstatesElementary, Key Middle, and John R Lewis High School. Enjoy being only 5 minutes away from the Tower shopping Center and Springfield Town Center for those quick and easy errands. Multiple bus stops, easy access to the metro, Backlick train station, and major roads such as 95, 495&395. You will not want to miss out on this home!
Location
State VA
County Fairfax
Zoning 140
Rooms
Other Rooms Living Room, Primary Bedroom, Bedroom 2, Bedroom 3, Kitchen, Foyer
Main Level Bedrooms 3
Interior
Interior Features Combination Kitchen/Living, Entry Level Bedroom, Floor Plan - Traditional, Kitchen - Galley, Kitchen - Table Space, Primary Bath(s), Recessed Lighting, Stall Shower, Tub Shower, Upgraded Countertops, Wood Floors
Hot Water Electric
Heating Forced Air
Cooling Central A/C, Ceiling Fan(s)
Fireplaces Number 1
Fireplaces Type Brick
Equipment Built-In Microwave, Dryer, Washer, Dishwasher, Disposal, Refrigerator, Icemaker, Stove
Fireplace Y
Appliance Built-In Microwave, Dryer, Washer, Dishwasher, Disposal, Refrigerator, Icemaker, Stove
Heat Source Electric
Laundry Main Floor, Dryer In Unit, Washer In Unit
Exterior
Exterior Feature Patio(s)
Garage Garage - Front Entry
Garage Spaces 4.0
Fence Partially
Waterfront N
Water Access N
Accessibility Other
Porch Patio(s)
Parking Type Attached Garage, Driveway
Attached Garage 2
Total Parking Spaces 4
Garage Y
Building
Story 1
Foundation Other
Sewer Public Sewer
Water Public
Architectural Style Ranch/Rambler
Level or Stories 1
Additional Building Above Grade, Below Grade
New Construction N
Schools
Elementary Schools Springfield Estates
Middle Schools Key
High Schools John R. Lewis
School District Fairfax County Public Schools
Others
Senior Community No
Tax ID 0804 05040004
Ownership Fee Simple
SqFt Source Assessor
Special Listing Condition Standard
Read Less Info
Want to know what your home might be worth? Contact us for a FREE valuation!

Our team is ready to help you sell your home for the highest possible price ASAP

Bought with Davida Theretha Yancy • CTI Real Estate

"My job is to find and attract mastery-based agents to the office, protect the culture, and make sure everyone is happy! "






