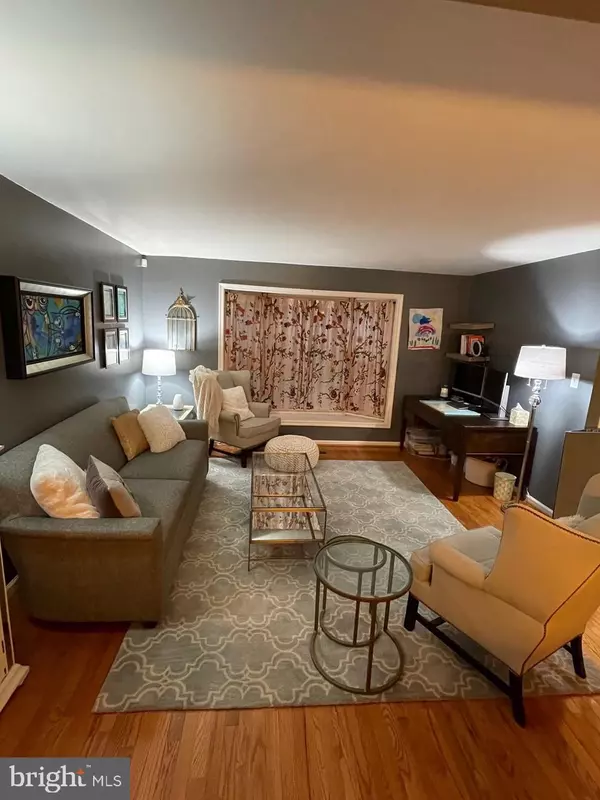$578,000
$575,000
0.5%For more information regarding the value of a property, please contact us for a free consultation.
3 Beds
4 Baths
2,134 SqFt
SOLD DATE : 10/21/2021
Key Details
Sold Price $578,000
Property Type Townhouse
Sub Type End of Row/Townhouse
Listing Status Sold
Purchase Type For Sale
Square Footage 2,134 sqft
Price per Sqft $270
Subdivision Berkshire East
MLS Listing ID VAFX2020694
Sold Date 10/21/21
Style Colonial
Bedrooms 3
Full Baths 2
Half Baths 2
HOA Fees $22
HOA Y/N Y
Abv Grd Liv Area 1,584
Originating Board BRIGHT
Year Built 1977
Annual Tax Amount $6,251
Tax Year 2021
Lot Size 2,263 Sqft
Acres 0.05
Property Description
It doesn't get any better than this! End unit in sought after Berkshire East, located just a half mile from the Huntington Metro. Updates galore include roof, facia and soffit, A/C, water heater, top of the line washer and dryer, new floor in foyer, new lighting in dining room, new lighting in bathrooms. Kitchen was gutted and completely redone, sparing no expense. A chef's dream kitchen! White cabinets, white granite counters, custom backsplash, stainless range with double oven and vented hood, microwave nook, peninsula with bar stool seating, pantry with pullout shelves for easy access, coffee bar or wine bar with extra cabinets. Master bedroom with private bath and so much closet space. Two more bedrooms and full bath complete the upper level. The basement has a half bath, huge laundry/storage room and rec room with fireplace and wall of cabinets and a wet bar. Walk-out basement to private patio which has extra space because you are an end unit. This unit has everything you are looking for, plus more!
Location
State VA
County Fairfax
Zoning 181
Rooms
Other Rooms Living Room, Dining Room, Primary Bedroom, Bedroom 2, Bedroom 3, Kitchen, Family Room
Basement Rear Entrance, Daylight, Partial, Fully Finished, Walkout Level, Windows
Interior
Interior Features Breakfast Area, Kitchen - Table Space, Kitchen - Eat-In, Dining Area, Chair Railings, Crown Moldings, Primary Bath(s), Wood Floors, Floor Plan - Open
Hot Water Electric
Heating Forced Air
Cooling Central A/C
Flooring Hardwood, Carpet, Ceramic Tile
Fireplaces Number 1
Equipment Dishwasher, Disposal, Dryer, Extra Refrigerator/Freezer, Oven/Range - Electric, Refrigerator, Washer
Fireplace Y
Appliance Dishwasher, Disposal, Dryer, Extra Refrigerator/Freezer, Oven/Range - Electric, Refrigerator, Washer
Heat Source Electric
Laundry Basement
Exterior
Exterior Feature Patio(s)
Parking On Site 1
Fence Rear, Privacy
Amenities Available Picnic Area
Water Access N
Roof Type Composite
Accessibility None
Porch Patio(s)
Garage N
Building
Lot Description Corner, Landscaping, Premium, Private
Story 3
Foundation Block
Sewer Public Sewer
Water Public
Architectural Style Colonial
Level or Stories 3
Additional Building Above Grade, Below Grade
Structure Type Dry Wall
New Construction N
Schools
School District Fairfax County Public Schools
Others
HOA Fee Include Snow Removal,Trash
Senior Community No
Tax ID 0833 28 0044
Ownership Fee Simple
SqFt Source Assessor
Special Listing Condition Standard
Read Less Info
Want to know what your home might be worth? Contact us for a FREE valuation!

Our team is ready to help you sell your home for the highest possible price ASAP

Bought with Lee Ann Johnson • Fathom Realty

"My job is to find and attract mastery-based agents to the office, protect the culture, and make sure everyone is happy! "






