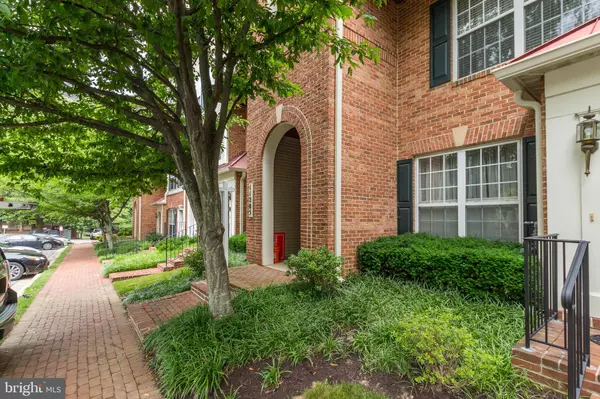$505,000
$509,000
0.8%For more information regarding the value of a property, please contact us for a free consultation.
2 Beds
3 Baths
1,237 SqFt
SOLD DATE : 10/03/2022
Key Details
Sold Price $505,000
Property Type Condo
Sub Type Condo/Co-op
Listing Status Sold
Purchase Type For Sale
Square Footage 1,237 sqft
Price per Sqft $408
Subdivision Edson Park
MLS Listing ID MDMC2067908
Sold Date 10/03/22
Style Other,Contemporary
Bedrooms 2
Full Baths 2
Half Baths 1
Condo Fees $357/mo
HOA Y/N N
Abv Grd Liv Area 1,237
Originating Board BRIGHT
Year Built 1999
Annual Tax Amount $4,839
Tax Year 2021
Property Description
Tucked within a small enclave of condominiums just between 355 and Old Georgetown Road and right beside Whole Foods at North Bethesda Market lies this Sunny and Serene 2 Bedroom, 2.5 Bathroom Top Floor Condominium. This home features New Appliances, 1 reserved parking space, brand new carpeting, multiple ceiling fans, a fireplace, a newer hot water heater and is freshly painted, with walls of sunny windows to gaze out at a canopy of trees and nature from your private balcony. Plenty of visitor parking spaces. Just minutes to 270, 495, Old Georgetown Road and Rockville Pike-355, NIH, Walter Reed, Downtown Bethesda and the new Pike and Rose Community! Walk or ride to nearby White Flint Metro on the red line. This community offers endless opportunities for outdoor recreation with the Bethesda Trolley Trail just outside your door, numerous Parks, sidewalks and bike paths including Timberlawn Park, Cabin John Park, Wall Park, Shriver Swim Center, North Bethesda Conference Center, and Montgomery Mall.
Location
State MD
County Montgomery
Zoning R90
Rooms
Other Rooms Living Room, Dining Room, Bedroom 2, Kitchen, Bedroom 1, Bathroom 1, Bathroom 2, Half Bath
Interior
Interior Features Carpet, Walk-in Closet(s), Combination Dining/Living, Floor Plan - Open
Hot Water Natural Gas
Heating Forced Air
Cooling Central A/C, Ceiling Fan(s)
Flooring Carpet
Fireplaces Number 1
Fireplaces Type Electric
Equipment Dishwasher, Disposal, Dryer, Microwave, Refrigerator, Washer, Oven/Range - Gas, Exhaust Fan, Icemaker
Furnishings No
Fireplace Y
Appliance Dishwasher, Disposal, Dryer, Microwave, Refrigerator, Washer, Oven/Range - Gas, Exhaust Fan, Icemaker
Heat Source Natural Gas
Laundry Upper Floor
Exterior
Exterior Feature Balcony
Amenities Available Other
Waterfront N
Water Access N
Roof Type Composite
Accessibility None
Porch Balcony
Parking Type Parking Lot
Garage N
Building
Story 2
Unit Features Garden 1 - 4 Floors
Sewer Public Sewer
Water Public
Architectural Style Other, Contemporary
Level or Stories 2
Additional Building Above Grade, Below Grade
New Construction N
Schools
School District Montgomery County Public Schools
Others
Pets Allowed Y
HOA Fee Include Water
Senior Community No
Tax ID 160403268455
Ownership Condominium
Security Features Smoke Detector
Special Listing Condition Standard
Pets Description Cats OK, Dogs OK
Read Less Info
Want to know what your home might be worth? Contact us for a FREE valuation!

Our team is ready to help you sell your home for the highest possible price ASAP

Bought with Joseph S. Magnotta • Samson Properties

"My job is to find and attract mastery-based agents to the office, protect the culture, and make sure everyone is happy! "






