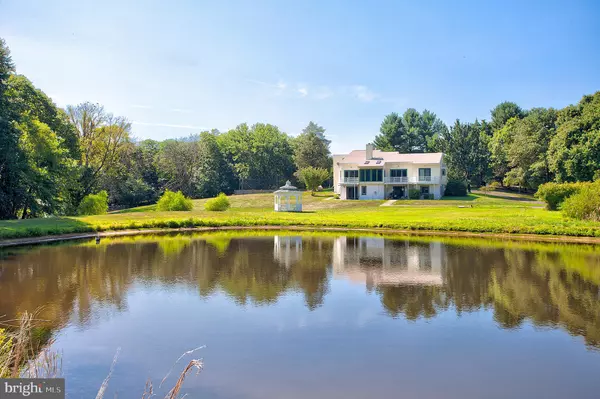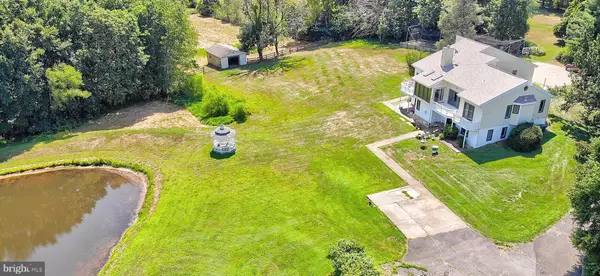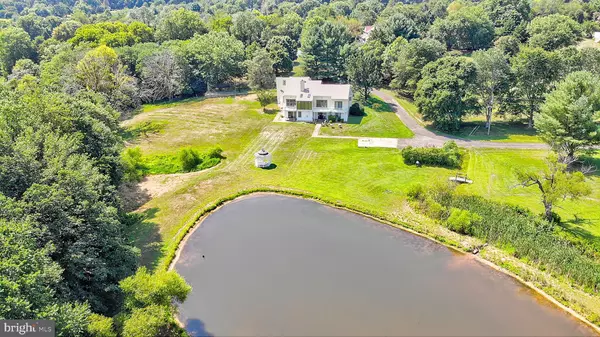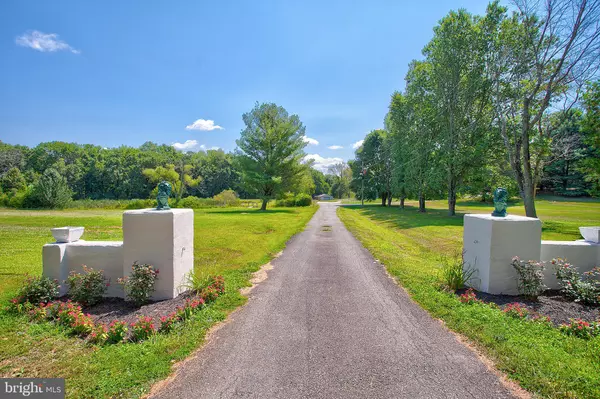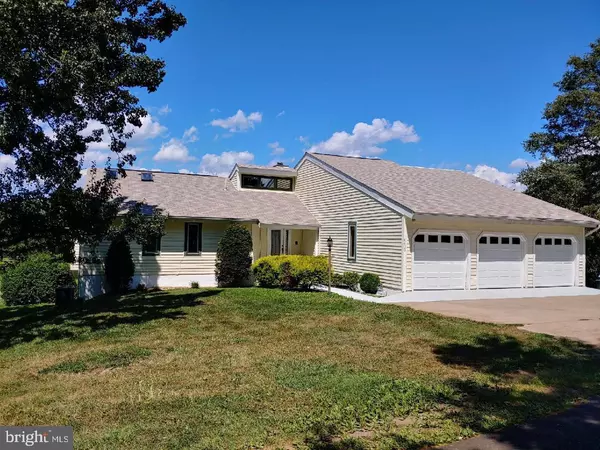$682,000
$678,000
0.6%For more information regarding the value of a property, please contact us for a free consultation.
5 Beds
5 Baths
4,680 SqFt
SOLD DATE : 12/10/2020
Key Details
Sold Price $682,000
Property Type Single Family Home
Sub Type Detached
Listing Status Sold
Purchase Type For Sale
Square Footage 4,680 sqft
Price per Sqft $145
Subdivision None Available
MLS Listing ID VAFQ161526
Sold Date 12/10/20
Style Contemporary,Other
Bedrooms 5
Full Baths 4
Half Baths 1
HOA Y/N N
Abv Grd Liv Area 3,000
Originating Board BRIGHT
Year Built 1992
Annual Tax Amount $5,210
Tax Year 2020
Lot Size 8.371 Acres
Acres 8.37
Property Description
Price just reduced! Amazing location on the D.C. side of Warrenton, gorgeous contemporary home nestled into hillside with its own private stocked pond on 8.37 acres, with NO HOA! Open floor plan, great for entertaining, tons of space indoors/outdoors for family life, 5 Bedrooms, 4.5 Baths plus add'l separate loft with soaking tub, 2 FPs, huge basement, lots of extra storage, 3 car garage with brand new doors and automatic openers, tons of parking, whole house freshly painted and brand new flooring in many rooms! Granite countertops! Easy access to Rte 29 and yet secluded, quiet and parklike! Acres of beautiful lawn and open pasture for horses, 2 stall barn with tack room, paddock, tons of trees and backs to trees. Brand new roof in 2018. Extra garage/storage shed. Full finished walkout basement with tons of windows, 2nd kitchen, in-law suite and/or large separate apartment - 6 sets of French doors and 4 decks, all with beautiful views of pond!
Location
State VA
County Fauquier
Zoning R1
Rooms
Basement Daylight, Full, Fully Finished, Poured Concrete, Walkout Level, Windows
Main Level Bedrooms 3
Interior
Interior Features 2nd Kitchen, Attic, Bar, Breakfast Area, Built-Ins, Butlers Pantry, Carpet, Ceiling Fan(s), Combination Dining/Living, Combination Kitchen/Dining, Combination Kitchen/Living, Dining Area, Entry Level Bedroom, Family Room Off Kitchen, Floor Plan - Open, Kitchen - Country, Kitchen - Eat-In, Primary Bath(s), Pantry, Skylight(s), Soaking Tub, Spiral Staircase, Stall Shower, Tub Shower, Store/Office, Upgraded Countertops, Walk-in Closet(s), Wet/Dry Bar, Wood Floors, Other, WhirlPool/HotTub
Hot Water Electric
Heating Heat Pump(s)
Cooling Central A/C, Heat Pump(s)
Flooring Ceramic Tile, Carpet, Hardwood
Fireplaces Number 2
Fireplaces Type Gas/Propane, Heatilator
Equipment Built-In Microwave, Disposal, Dishwasher, Dryer, Freezer, Icemaker, Oven/Range - Electric, Refrigerator, Stainless Steel Appliances, Washer, Exhaust Fan
Fireplace Y
Window Features Casement,Double Pane,Skylights,Vinyl Clad,Wood Frame
Appliance Built-In Microwave, Disposal, Dishwasher, Dryer, Freezer, Icemaker, Oven/Range - Electric, Refrigerator, Stainless Steel Appliances, Washer, Exhaust Fan
Heat Source Electric, Propane - Leased
Laundry Main Floor
Exterior
Exterior Feature Balconies- Multiple, Deck(s), Enclosed, Patio(s), Porch(es)
Parking Features Additional Storage Area, Garage - Rear Entry, Garage Door Opener, Inside Access, Oversized
Garage Spaces 3.0
Fence Board
Water Access N
View Creek/Stream, Garden/Lawn, Pasture, Pond, Scenic Vista, Trees/Woods, Water
Roof Type Architectural Shingle
Street Surface Paved
Accessibility None
Porch Balconies- Multiple, Deck(s), Enclosed, Patio(s), Porch(es)
Attached Garage 3
Total Parking Spaces 3
Garage Y
Building
Lot Description Backs - Open Common Area, Backs to Trees, Landscaping, Pond, Secluded, SideYard(s), Sloping, Stream/Creek, Front Yard, Level, Open, Private
Story 3
Sewer On Site Septic
Water Well
Architectural Style Contemporary, Other
Level or Stories 3
Additional Building Above Grade, Below Grade
New Construction N
Schools
Elementary Schools C. Hunter Ritchie
Middle Schools Auburn
High Schools Kettle Run
School District Fauquier County Public Schools
Others
Pets Allowed Y
Senior Community No
Tax ID 7905-79-0868
Ownership Fee Simple
SqFt Source Assessor
Security Features Security System
Acceptable Financing Negotiable, VA, Conventional, FHA
Horse Property Y
Horse Feature Stable(s), Horses Allowed, Paddock
Listing Terms Negotiable, VA, Conventional, FHA
Financing Negotiable,VA,Conventional,FHA
Special Listing Condition Standard
Pets Allowed Cats OK, Dogs OK
Read Less Info
Want to know what your home might be worth? Contact us for a FREE valuation!

Our team is ready to help you sell your home for the highest possible price ASAP

Bought with Beverly Beck • EXP Realty, LLC

"My job is to find and attract mastery-based agents to the office, protect the culture, and make sure everyone is happy! "


