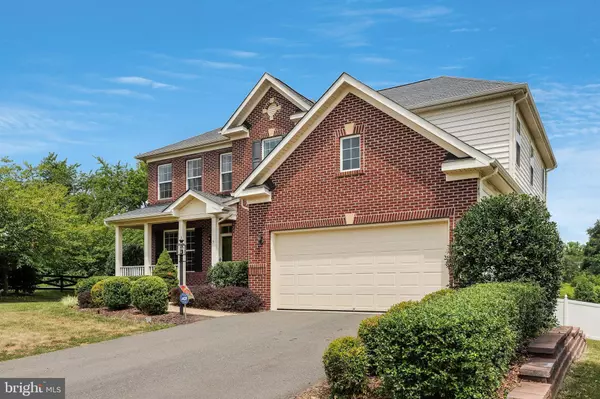$590,000
$575,000
2.6%For more information regarding the value of a property, please contact us for a free consultation.
5 Beds
5 Baths
4,330 SqFt
SOLD DATE : 09/17/2021
Key Details
Sold Price $590,000
Property Type Single Family Home
Sub Type Detached
Listing Status Sold
Purchase Type For Sale
Square Footage 4,330 sqft
Price per Sqft $136
Subdivision Moncure Estates
MLS Listing ID VAST2001912
Sold Date 09/17/21
Style Traditional
Bedrooms 5
Full Baths 4
Half Baths 1
HOA Fees $72/mo
HOA Y/N Y
Abv Grd Liv Area 3,434
Originating Board BRIGHT
Year Built 2010
Annual Tax Amount $4,749
Tax Year 2021
Lot Size 0.283 Acres
Acres 0.28
Property Description
What a great opportunity! This beautiful home is the former model in the convenient and privately tucked away Moncure Estates neighborhood. Situated on a corner lot, you are first impressed with the stately, brick-front Colonial, it's brick porch, and extensive landscaping. Being the former model, enjoy all of the bells and whistles! Exquisite tile as you enter the foyer and also in the Kitchen and then gorgeous hardwood floors throughout the rest of the main level. Raised ceilings, extended doorways, pronounced trim work, elegant craftsmanship, and upgraded fixtures throughout the well-appointed areas and rooms. This home boasts an attractive formal Living Room and Dining Room, a welcoming Family Room, and a convenient Office with custom cabinets and French doors for privacy, on the main level. But it's the gourmet Kitchen that is so impressive with it's upgraded cabinetry, granite countertops, huge Kitchen island, and how it opens up to the sun-filled Sunroom. Walk out from the Sunroom to the Trex deck. Four wonderfully-sized Bedrooms on the upper level including an envious Primary Bedroom Suite. The Primary Bedroom has a spacious sitting room attached to it with it's own Kitchenette. Fix your morning coffee from here! The Primary Bathroom has beautiful tile work and cabinetry. Enjoy the spacious walk-in shower and separate garden tub. Make your way to the finished, walk-out Basement. This area includes a Rec Room, the fifth Bedroom, full Bathroom, and plenty of storage areas. Newer vinyl fence in the fenced-in, level backyard. Huge patio, in-ground sprinkler system, shed and plenty of room to play back here. Hurry, you don't want to miss this one.
Location
State VA
County Stafford
Zoning R1
Rooms
Basement Fully Finished, Walkout Stairs
Interior
Interior Features Ceiling Fan(s), Kitchen - Gourmet, Kitchen - Island, Floor Plan - Traditional, Wood Floors, Carpet, Formal/Separate Dining Room, Chair Railings, Breakfast Area, Primary Bath(s), Soaking Tub, Stall Shower
Hot Water Natural Gas
Heating Forced Air
Cooling Central A/C
Equipment Washer, Dryer, Microwave, Dishwasher, Disposal, Refrigerator, Oven - Wall, Cooktop
Appliance Washer, Dryer, Microwave, Dishwasher, Disposal, Refrigerator, Oven - Wall, Cooktop
Heat Source Electric
Exterior
Exterior Feature Patio(s), Porch(es)
Garage Garage - Front Entry, Garage Door Opener
Garage Spaces 2.0
Amenities Available Tot Lots/Playground
Waterfront N
Water Access N
Accessibility Other
Porch Patio(s), Porch(es)
Parking Type Attached Garage, Driveway
Attached Garage 2
Total Parking Spaces 2
Garage Y
Building
Story 3
Sewer Public Sewer
Water Public
Architectural Style Traditional
Level or Stories 3
Additional Building Above Grade, Below Grade
New Construction N
Schools
School District Stafford County Public Schools
Others
HOA Fee Include Trash
Senior Community No
Tax ID 30TT 1 2
Ownership Fee Simple
SqFt Source Assessor
Security Features Security System
Special Listing Condition Standard
Read Less Info
Want to know what your home might be worth? Contact us for a FREE valuation!

Our team is ready to help you sell your home for the highest possible price ASAP

Bought with Nam H Doan • Gangnam Realty & Management

"My job is to find and attract mastery-based agents to the office, protect the culture, and make sure everyone is happy! "






