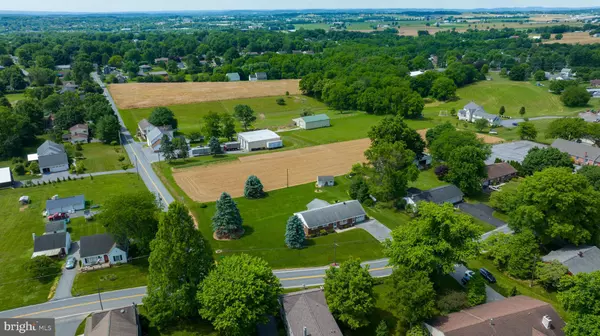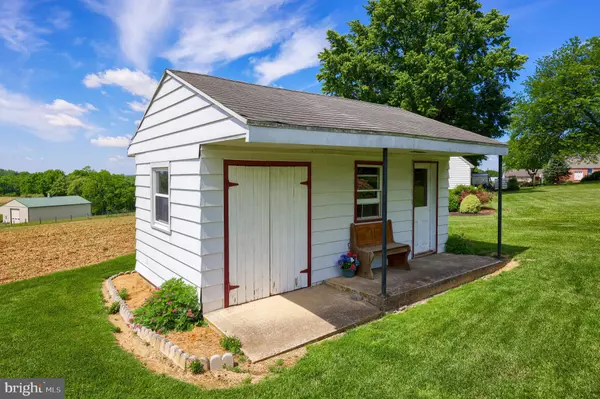$330,000
$325,000
1.5%For more information regarding the value of a property, please contact us for a free consultation.
3 Beds
1 Bath
1,363 SqFt
SOLD DATE : 07/28/2022
Key Details
Sold Price $330,000
Property Type Single Family Home
Sub Type Detached
Listing Status Sold
Purchase Type For Sale
Square Footage 1,363 sqft
Price per Sqft $242
Subdivision None Available
MLS Listing ID PALA2019856
Sold Date 07/28/22
Style Ranch/Rambler
Bedrooms 3
Full Baths 1
HOA Y/N N
Abv Grd Liv Area 1,363
Originating Board BRIGHT
Year Built 1964
Annual Tax Amount $3,596
Tax Year 2021
Lot Size 0.580 Acres
Acres 0.58
Lot Dimensions 0.00 x 0.00
Property Description
Welcome to 116 Chestnut Drive, a single-story ranch-styled home located just 10 minutes from Lititz Springs Park. This home offers a large front, side and backyard perfect for family get-togethers, 3 bedrooms, 1 bathroom, a single-car over-sized garage, a cozy living room and a stunning view from the covered patio. The living room has a large, front-facing bay window that fills the home with natural light. After a dinner in the cozy dining room, that also has sliding door access to the backyard patio, you can enjoy the sunset outside while taking in the view of Lititz. The appliances include hardwood cabinets, a GE wall oven and an electric stove top, and a view right into the backyard. Each bedroom has its own closet space, as well as extra linen space in the hallway just outside of the bathroom. The lower level is unfinished, but has plenty of room for storage. Dont wait to see this gem today!
Location
State PA
County Lancaster
Area Warwick Twp (10560)
Zoning RESIDENTIAL
Rooms
Other Rooms Dining Room, Kitchen, Family Room, Bedroom 1, Bathroom 1, Bathroom 2, Bathroom 3
Basement Unfinished
Main Level Bedrooms 3
Interior
Interior Features Attic, Carpet, Ceiling Fan(s)
Hot Water Electric
Heating Forced Air
Cooling Ceiling Fan(s), Central A/C
Flooring Carpet, Vinyl
Equipment Dryer, Oven/Range - Electric, Oven - Wall
Fireplace N
Window Features Bay/Bow
Appliance Dryer, Oven/Range - Electric, Oven - Wall
Heat Source Oil
Laundry Has Laundry
Exterior
Exterior Feature Patio(s), Brick
Garage Oversized
Garage Spaces 1.0
Waterfront N
Water Access N
Roof Type Shingle
Accessibility Other
Porch Patio(s), Brick
Parking Type Attached Garage, Driveway
Attached Garage 1
Total Parking Spaces 1
Garage Y
Building
Story 1
Foundation Other
Sewer Public Sewer
Water Cistern, Well
Architectural Style Ranch/Rambler
Level or Stories 1
Additional Building Above Grade, Below Grade
New Construction N
Schools
School District Warwick
Others
Senior Community No
Tax ID 600-26432-0-0000
Ownership Fee Simple
SqFt Source Assessor
Acceptable Financing Cash, Conventional
Listing Terms Cash, Conventional
Financing Cash,Conventional
Special Listing Condition Standard
Read Less Info
Want to know what your home might be worth? Contact us for a FREE valuation!

Our team is ready to help you sell your home for the highest possible price ASAP

Bought with Jayne E Mutter • Berkshire Hathaway HomeServices Homesale Realty

"My job is to find and attract mastery-based agents to the office, protect the culture, and make sure everyone is happy! "






