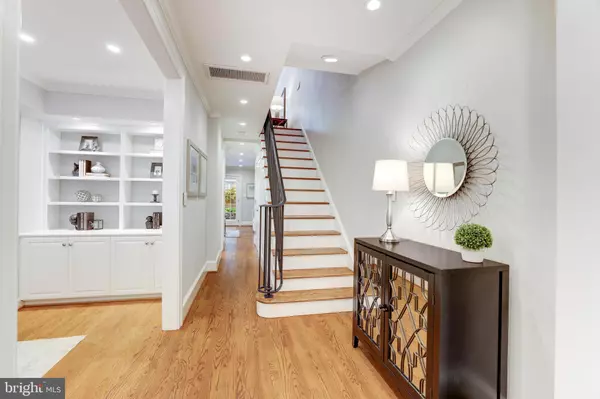$1,485,000
$1,535,000
3.3%For more information regarding the value of a property, please contact us for a free consultation.
2 Beds
4 Baths
2,268 SqFt
SOLD DATE : 11/21/2022
Key Details
Sold Price $1,485,000
Property Type Townhouse
Sub Type End of Row/Townhouse
Listing Status Sold
Purchase Type For Sale
Square Footage 2,268 sqft
Price per Sqft $654
Subdivision Pommander Walk
MLS Listing ID VAAX2017428
Sold Date 11/21/22
Style Traditional
Bedrooms 2
Full Baths 3
Half Baths 1
HOA Y/N N
Abv Grd Liv Area 2,268
Originating Board BRIGHT
Year Built 1971
Annual Tax Amount $17,514
Tax Year 2022
Lot Size 1,889 Sqft
Acres 0.04
Property Description
Don't miss this marvelous renovated end townhouse in the Southeast quadrant with off street parking for 3 cars! Every inch of space has been redone from the staircase to the floors, to the gourmet kitchen with Wolf range plus all 3.5 bathrooms! A south facing bay window in the first floor office is a delightful place to work and read. A full bath on that first floor with radiant floor heating and Groehe fixtures allows for an extra guest area with a pull out sofa in the inviting family room. Built-in bookshelves, a wood burning fireplace, plus a wall of glass overlooks the deep patio featuring mature plantings and all combine to create a special family room. All recessed lights are LED throughout. The main level offers an open floor plan, a wide living room with gas fireplace, a black granite hearth and surround plus built-ins flanking each side. Glass doors open to the deck which offers a natural gas line for a grill. Conrad silk and linen blinds give privacy at the glass doors.
The gourmet chef will love the Subzero refrig, Wolf range, Miele dishwasher and deep sink. All soft close drawers, a pull out pantry, and handsome subway tile. Upstairs you will find all new double hung windows and all new interior doors. The primary suite is spacious with a wall of closets and renovated bath with double vanities. The guest bath has been totally renovated in black and white tile, an oversized shower and handsome fixtures. This is a jewel of a house in a prized location!
Location
State VA
County Alexandria City
Zoning RM
Direction South
Rooms
Other Rooms Living Room, Dining Room, Primary Bedroom, Bedroom 2, Kitchen, Family Room, Office, Bathroom 2, Bathroom 3, Primary Bathroom, Half Bath
Interior
Interior Features Attic, Built-Ins, Ceiling Fan(s), Combination Dining/Living, Crown Moldings, Dining Area, Floor Plan - Open, Kitchen - Eat-In, Kitchen - Gourmet, Pantry, Primary Bath(s), Recessed Lighting, Tub Shower, Upgraded Countertops, Window Treatments, Wood Floors
Hot Water Natural Gas, Tankless
Heating Forced Air
Cooling Central A/C
Flooring Hardwood, Tile/Brick
Fireplaces Number 2
Fireplaces Type Gas/Propane, Wood
Equipment Built-In Microwave, Built-In Range, Dishwasher, Disposal, Dryer, Icemaker, Oven - Single, Oven/Range - Gas, Refrigerator, Stainless Steel Appliances, Washer, Water Heater - Tankless
Fireplace Y
Window Features Bay/Bow,Double Hung
Appliance Built-In Microwave, Built-In Range, Dishwasher, Disposal, Dryer, Icemaker, Oven - Single, Oven/Range - Gas, Refrigerator, Stainless Steel Appliances, Washer, Water Heater - Tankless
Heat Source Natural Gas
Laundry Lower Floor
Exterior
Exterior Feature Balcony, Patio(s), Enclosed
Garage Spaces 3.0
Fence Rear
Water Access N
Roof Type Architectural Shingle
Accessibility None
Porch Balcony, Patio(s), Enclosed
Total Parking Spaces 3
Garage N
Building
Lot Description Landscaping, Rear Yard
Story 3
Foundation Brick/Mortar
Sewer No Septic System
Water Public
Architectural Style Traditional
Level or Stories 3
Additional Building Above Grade, Below Grade
New Construction N
Schools
School District Alexandria City Public Schools
Others
Senior Community No
Tax ID 12505000
Ownership Fee Simple
SqFt Source Assessor
Special Listing Condition Standard
Read Less Info
Want to know what your home might be worth? Contact us for a FREE valuation!

Our team is ready to help you sell your home for the highest possible price ASAP

Bought with Gonul Otar • Residential Properties, Inc.
"My job is to find and attract mastery-based agents to the office, protect the culture, and make sure everyone is happy! "






