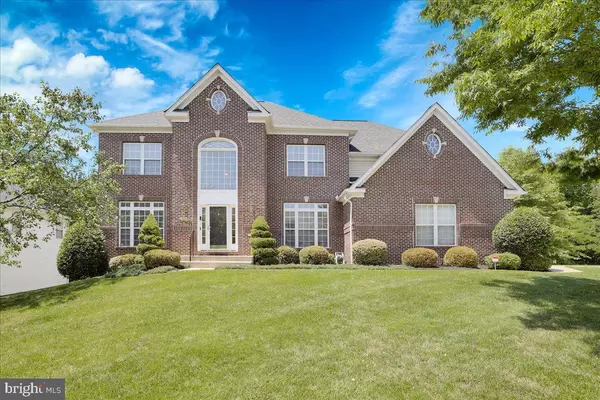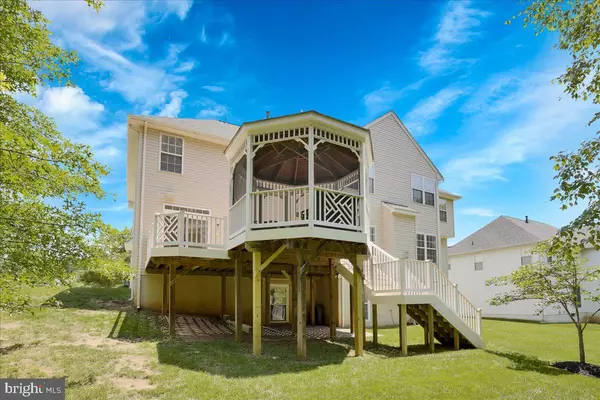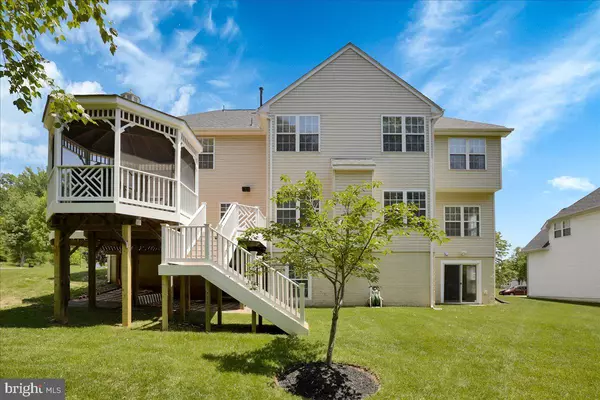$750,000
$750,000
For more information regarding the value of a property, please contact us for a free consultation.
4 Beds
4 Baths
6,204 SqFt
SOLD DATE : 07/09/2021
Key Details
Sold Price $750,000
Property Type Single Family Home
Sub Type Detached
Listing Status Sold
Purchase Type For Sale
Square Footage 6,204 sqft
Price per Sqft $120
Subdivision Glenshire Estates
MLS Listing ID MDPG608114
Sold Date 07/09/21
Style Contemporary,Colonial
Bedrooms 4
Full Baths 3
Half Baths 1
HOA Fees $50/mo
HOA Y/N Y
Abv Grd Liv Area 4,284
Originating Board BRIGHT
Year Built 2004
Annual Tax Amount $9,134
Tax Year 2021
Lot Size 0.459 Acres
Acres 0.46
Property Description
Amazing space! Over 6,000 square feet of living space. There's room in this fine residence for everything you've ever collected plus kids, cousins, and assorted acquaintances . You will be delighted by the high ceilings and bright rooms flooded with natural light, as well as the many amenities for gracious living. Gather your clan and view this offering; there is plenty of room for everyone to breathe. Ready for a walk through? Enter via the grand foyer. On the right are stately columns that help define the formal dining space, look left to the adorable living room. Directly ahead is the spacious family room with fireplace, half bath with pedestal sink and library/office. Keep going right and you are in the kitchen which features oversize cabinets, stainless steel appliances, center island with gas cooktop, granite counters and yes, space for a table. Open the glass door to experience relaxing on the sundeck and playing in the screened arbor. The yard is spectacular, almost acre, Move upstairs and wow! The most grand bedroom suite awaits. It has everything you have dreamed about, a spacious sitting room, roomy closet, bathroom with separate shower, soaking tub and water closet. There are three additional bedrooms and another full bath on this level. Now, let's go downstairs to the dream basement. NO STAIRS to the back yard. Yes, it is a full basement, nicely finished with a wet bar, wine cooler, space for a pool table and dance floor. Another full bath and plenty of storage make this space a family favorite. Contact us for a private showing.
Location
State MD
County Prince Georges
Zoning RR
Rooms
Other Rooms Living Room, Dining Room, Sitting Room, Bedroom 2, Bedroom 3, Bedroom 4, Kitchen, Family Room, Library, Foyer, Bedroom 1, Exercise Room, Storage Room, Utility Room, Bathroom 2, Full Bath, Half Bath
Basement Daylight, Full, Fully Finished, Heated, Improved, Interior Access, Outside Entrance, Rear Entrance, Sump Pump, Walkout Level, Windows, Full, Connecting Stairway
Interior
Interior Features Attic/House Fan, Bar, Breakfast Area, Ceiling Fan(s), Carpet, Chair Railings, Crown Moldings, Curved Staircase, Entry Level Bedroom, Floor Plan - Open, Formal/Separate Dining Room, Kitchen - Eat-In, Kitchen - Gourmet, Kitchen - Island, Pantry, Recessed Lighting, Soaking Tub, Sprinkler System, Upgraded Countertops, Tub Shower, Walk-in Closet(s), Wet/Dry Bar, Window Treatments, Wood Stove
Hot Water Natural Gas
Heating Forced Air
Cooling Central A/C, Ceiling Fan(s)
Flooring Carpet, Hardwood
Fireplaces Number 1
Fireplaces Type Fireplace - Glass Doors
Equipment Built-In Microwave, Cooktop, Cooktop - Down Draft, Dishwasher, Disposal, Dryer, Exhaust Fan, Icemaker, Microwave, Oven - Self Cleaning, Oven - Wall, Refrigerator, Stainless Steel Appliances, Stove, Washer, Water Heater
Fireplace Y
Window Features Palladian,Screens,Storm
Appliance Built-In Microwave, Cooktop, Cooktop - Down Draft, Dishwasher, Disposal, Dryer, Exhaust Fan, Icemaker, Microwave, Oven - Self Cleaning, Oven - Wall, Refrigerator, Stainless Steel Appliances, Stove, Washer, Water Heater
Heat Source Natural Gas
Laundry Main Floor, Dryer In Unit, Washer In Unit
Exterior
Exterior Feature Deck(s), Screened, Roof, Enclosed
Parking Features Garage - Side Entry, Garage Door Opener, Built In
Garage Spaces 8.0
Water Access N
Roof Type Shingle
Street Surface Paved
Accessibility None
Porch Deck(s), Screened, Roof, Enclosed
Road Frontage Public, City/County
Attached Garage 2
Total Parking Spaces 8
Garage Y
Building
Lot Description Backs to Trees, Cleared, Cul-de-sac, Front Yard, Landscaping, Level, No Thru Street, Premium, Rear Yard, SideYard(s)
Story 3
Sewer Public Sewer
Water Public
Architectural Style Contemporary, Colonial
Level or Stories 3
Additional Building Above Grade, Below Grade
Structure Type 9'+ Ceilings,2 Story Ceilings,Cathedral Ceilings
New Construction N
Schools
School District Prince George'S County Public Schools
Others
Pets Allowed Y
HOA Fee Include Common Area Maintenance,Management,Snow Removal
Senior Community No
Tax ID 17142840718
Ownership Fee Simple
SqFt Source Assessor
Security Features Monitored,Motion Detectors,Security System,Smoke Detector,Sprinkler System - Indoor
Acceptable Financing Cash, Conventional, Exchange, FHA, FNMA, FHLMC, VA
Listing Terms Cash, Conventional, Exchange, FHA, FNMA, FHLMC, VA
Financing Cash,Conventional,Exchange,FHA,FNMA,FHLMC,VA
Special Listing Condition Standard
Pets Allowed No Pet Restrictions
Read Less Info
Want to know what your home might be worth? Contact us for a FREE valuation!

Our team is ready to help you sell your home for the highest possible price ASAP

Bought with LASHIKA S MASON • Keller Williams Capital Properties

"My job is to find and attract mastery-based agents to the office, protect the culture, and make sure everyone is happy! "






