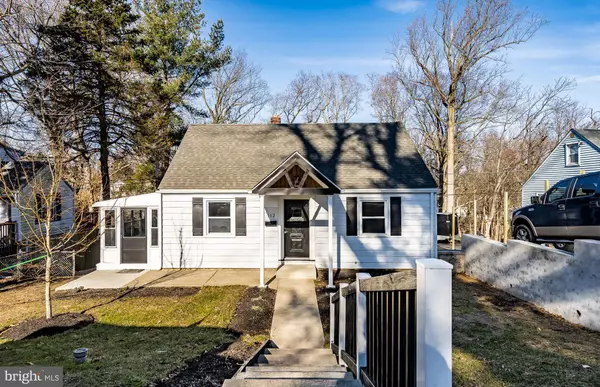$255,000
$259,000
1.5%For more information regarding the value of a property, please contact us for a free consultation.
3 Beds
1 Bath
1,050 SqFt
SOLD DATE : 04/06/2021
Key Details
Sold Price $255,000
Property Type Single Family Home
Sub Type Detached
Listing Status Sold
Purchase Type For Sale
Square Footage 1,050 sqft
Price per Sqft $242
Subdivision Green Ridge
MLS Listing ID PADE537966
Sold Date 04/06/21
Style Cape Cod
Bedrooms 3
Full Baths 1
HOA Y/N N
Abv Grd Liv Area 1,050
Originating Board BRIGHT
Year Built 1945
Annual Tax Amount $3,907
Tax Year 2021
Lot Size 0.337 Acres
Acres 0.34
Lot Dimensions 60.00 x 257.00
Property Description
Open the door to your newly remodeled home in a quiet Aston neighborhood. 112 Mildred Lane is in a truly special location within the neighborhood, tucked back in a low traffic section, and sitting on .34 acres looking down on a backyard creek and out to a panoramic wooded view, making it more private than the others! This home was meticulously and thoughtfully renovated, with great attention to detail- not your average renovation project, and you will see that in the details and selections. Enjoy the peace of mind in living in what feels like new construction, without the high taxes! A brand new roof and a covered porch designed with custom stained wooden accents, black aluminum, rustic chandelier and shutters adds to this homes charm. The newly extended driveway allows for ample parking for you and your guests. The house has an inviting living room with beautiful custom colored refinished hardwood floors that flow throughout the hallway and 2 bedrooms on the first floor. Both bedrooms have brand new fans with lights, closets with new paneled doors, and upgraded baseboard (5.5") to keep with the charm of the home! On this floor, you will also find a brand new kitchen boasting upgraded, white, soft close cabinets, new stainless steel appliances (including a BRAND NEW SIDE by SIDE Frigidaire refrigerator with ice maker, and a glass top range that has all the bells and whistles, with a convention oven, warming zone, and air-fryer! A large white farm sink (a true "WOW" feature that really elevates the look of the kitchen!) sits under a window that looks out to the backyard with wooded views. The crown molding, durable flooring, stunning white and grey quartzite countertops and white subway tile backsplash finishes off this space beautifully. Just off of the kitchen is the entrance to a three season room detailed with a pine tongue and groove ceiling and recess lighting, making a great space for your family, or guests to enjoy the fresh air, make into an informal eating/gathering space...purpose as you wish- a great extension of the living space! There is a spacious full tile bath next to the bedrooms with a shower enclosure with upgraded shower head, beautiful sink, and tile accents; if you prefer a tub, there is plenty of room! Upstairs you'll find a large master bedroom with cedar closet and brand new drywall. The pure white trim, gray-blue walls and Alpine flooring create a calm space for you to recharge. This home includes a full size finished walk out basement. 3 quarters of the basement is newly refinished with soft plush carpeting perfect for use as a family room or play area, and boasts LED lighting and new drywall. The remaining quarter provides plenty of space for the laundry facility, work shop, and storage, and if you did want to install another bathroom, the space is there for you! There is additional storage in the two sheds; one at the back entrance to the basement and the other situated on the property line. This property includes a new outdoor lower-level stone patio, creating a private area for outside gatherings or fire pit. A brand new central AC system was added to the home including a 5 year warranty. Bonus feature- gas will be available on the street on 2/14 with no cost to tie in, if you elect to convert! With a NEW ROOF, NEW CENTRAL AIR, completely renovated interior right down to new doors and brushed nickel hinges, tasteful "on trend" lighting fixtures, drywall, baseboard, flooring....the list goes on, making this a home that you will buy without having to worry about addressing any big ticket upgrades for years to come, as they have all been done for you! Just move in and unpack and enjoy all of the tasteful upgrades that have been done for you in this tucked away location, but also so close and convenient to major routes and shopping. Buy with confidence, as this owner didn't spare any expense in making this a lovely space to call home!"
Location
State PA
County Delaware
Area Aston Twp (10402)
Zoning RESIDENTIAL
Rooms
Basement Fully Finished
Main Level Bedrooms 3
Interior
Interior Features Kitchen - Gourmet
Hot Water Electric
Heating Forced Air
Cooling Central A/C
Flooring Hardwood, Carpet
Equipment Built-In Microwave, Dishwasher, Stove
Fireplace N
Appliance Built-In Microwave, Dishwasher, Stove
Heat Source Oil
Exterior
Garage Spaces 5.0
Waterfront N
Water Access N
View Trees/Woods
Roof Type Shingle
Accessibility None
Total Parking Spaces 5
Garage N
Building
Story 1.5
Sewer Public Sewer
Water Public
Architectural Style Cape Cod
Level or Stories 1.5
Additional Building Above Grade, Below Grade
Structure Type Dry Wall
New Construction N
Schools
School District Penn-Delco
Others
Pets Allowed Y
Senior Community No
Tax ID 02-00-01532-00
Ownership Fee Simple
SqFt Source Assessor
Acceptable Financing Cash, Conventional, FHA, VA
Listing Terms Cash, Conventional, FHA, VA
Financing Cash,Conventional,FHA,VA
Special Listing Condition Standard
Pets Description No Pet Restrictions
Read Less Info
Want to know what your home might be worth? Contact us for a FREE valuation!

Our team is ready to help you sell your home for the highest possible price ASAP

Bought with Christina B Sutherland • Keller Williams Real Estate - West Chester

"My job is to find and attract mastery-based agents to the office, protect the culture, and make sure everyone is happy! "






