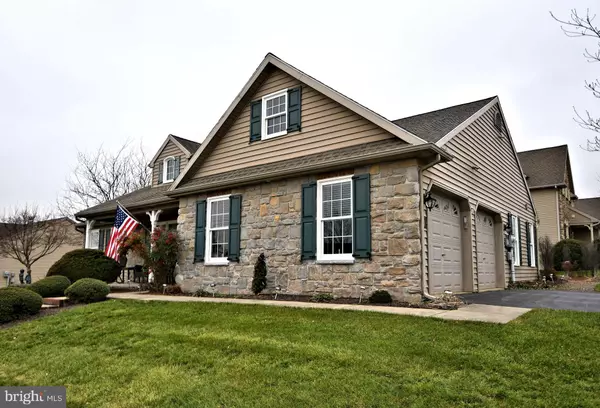$254,000
$249,900
1.6%For more information regarding the value of a property, please contact us for a free consultation.
3 Beds
2 Baths
1,758 SqFt
SOLD DATE : 03/05/2021
Key Details
Sold Price $254,000
Property Type Single Family Home
Sub Type Detached
Listing Status Sold
Purchase Type For Sale
Square Footage 1,758 sqft
Price per Sqft $144
Subdivision Brookshire
MLS Listing ID PALA175852
Sold Date 03/05/21
Style Ranch/Rambler
Bedrooms 3
Full Baths 2
HOA Fees $375/mo
HOA Y/N Y
Abv Grd Liv Area 1,758
Originating Board BRIGHT
Year Built 2004
Annual Tax Amount $3,379
Tax Year 2020
Lot Dimensions 0.00 x 0.00
Property Description
This 3-bedroom, 2 bath home is exquisite! Enter into the open floor plan and see all of the upgrades. Laminate wood flooring throughout over half of this beautiful home. Living room with cathedral ceiling, gas fireplace, lots of windows allowing tons of light. Coat closet off to the side. Dining room large enough for family gathering with a great light fixture. Kitchen with new granite countertops, backsplash and new island (with electric outlet), gas stove, plenty of cabinets, recessed lighting, pendant light above the sink and a pantry for added storage just around the corner. Retreat through the French Doors to the carpeted sun room that includes the following features: ceiling fan, chair rail, sky lights and windows galore. The sun room has access to the outside covered porch area for you to sit and enjoy the mature landscaping. Down the hall that houses the garage access, laundry room and closet will lead you to the large master bedroom with crown molding, ceiling fan, walk in closet and master bath with jetted whirlpool tub. The other two bedrooms are on the opposite side of the home for added privacy. Bedroom 2 has carpet, a huge closet and neutral paint. Bedroom 3 has Berber carpet, recessed lighting, a huge closet and is currently set up as an office / crafting room. With Built in cabinetry and a counter along the back wall you have plenty of space to work or play! A full bath with walk-in shower between bedroom 2 & 3. All of that plus a storage shed on the side of the home as well as a 2-car garage with built in cabinets. Come make this gorgeous house YOUR home.
Location
State PA
County Lancaster
Area Penn Twp (10550)
Zoning 181 RES: CONDO
Rooms
Other Rooms Living Room, Dining Room, Bedroom 2, Bedroom 1, Sun/Florida Room, Laundry, Bathroom 1, Bathroom 2, Bathroom 3
Main Level Bedrooms 3
Interior
Hot Water Natural Gas
Heating Forced Air
Cooling Central A/C
Fireplaces Number 1
Fireplaces Type Gas/Propane
Fireplace Y
Heat Source Natural Gas
Exterior
Garage Garage - Side Entry, Garage Door Opener, Inside Access
Garage Spaces 2.0
Waterfront N
Water Access N
Roof Type Architectural Shingle
Accessibility None
Attached Garage 2
Total Parking Spaces 2
Garage Y
Building
Story 1
Sewer Public Sewer
Water Public
Architectural Style Ranch/Rambler
Level or Stories 1
Additional Building Above Grade, Below Grade
New Construction N
Schools
School District Manheim Central
Others
HOA Fee Include Trash
Senior Community Yes
Age Restriction 55
Tax ID 500-58269-1-0226
Ownership Fee Simple
SqFt Source Assessor
Acceptable Financing Cash, Conventional, FHA, VA
Listing Terms Cash, Conventional, FHA, VA
Financing Cash,Conventional,FHA,VA
Special Listing Condition Standard
Read Less Info
Want to know what your home might be worth? Contact us for a FREE valuation!

Our team is ready to help you sell your home for the highest possible price ASAP

Bought with Mike Skillman • RE/MAX Pinnacle

"My job is to find and attract mastery-based agents to the office, protect the culture, and make sure everyone is happy! "






